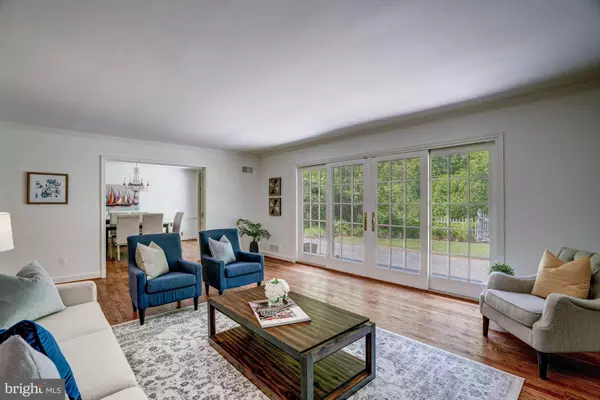$1,269,000
$1,269,000
For more information regarding the value of a property, please contact us for a free consultation.
4 Beds
4 Baths
3,639 SqFt
SOLD DATE : 07/28/2021
Key Details
Sold Price $1,269,000
Property Type Single Family Home
Sub Type Detached
Listing Status Sold
Purchase Type For Sale
Square Footage 3,639 sqft
Price per Sqft $348
Subdivision Westmoreland Hills
MLS Listing ID MDMC2001600
Sold Date 07/28/21
Style Cape Cod
Bedrooms 4
Full Baths 3
Half Baths 1
HOA Fees $150/ann
HOA Y/N Y
Abv Grd Liv Area 2,550
Originating Board BRIGHT
Year Built 1975
Annual Tax Amount $11,220
Tax Year 2020
Lot Size 4,596 Sqft
Acres 0.11
Property Description
Located in the highly sought after Overlook section of Westmoreland Hills, this charming cape backs to beautiful parkland. The sun-filled interior highlights hardwood floors that flow throughout a spacious floor plan. The main level features a library with built-in bookshelves and wet-bar, a spacious living room with a fireplace and sliding glass doors leading to the back patio, a formal dining room with mouldings and views of the private back garden, and a gourmet kitchen with stainless steel appliances and ample cabinetry. Completing this level is a powder room and access to the one-car garage. Upstairs offers three bedrooms and two baths including the primary suite with an ensuite bathroom and walk-in closet. The two additional bedrooms are connected through the adjoining Jack and Jill bathroom. The lower level features a large recreation room with a fireplace, additional bedroom, full bathroom, laundry room, and a bonus room which is the perfect space for an exercise room or home office. The professionally landscaped and fenced-in exterior features mature trees and plantings and serves as an extension of the home with an oversized back patio. Located in the Overlook neighborhood, this home enjoys access to the residents-only pool and kids playground and is just minutes from all the area has to offer including the Capital Crescent trail, Spring Valley Village, Friendship Heights and Tenleytown Metro, and downtown.
Location
State MD
County Montgomery
Zoning R60
Rooms
Basement Full, Interior Access
Interior
Interior Features Wood Floors, Ceiling Fan(s), Crown Moldings, Built-Ins, Wet/Dry Bar, Dining Area, Kitchen - Gourmet, Bar, Combination Dining/Living, Floor Plan - Traditional, Upgraded Countertops, Walk-in Closet(s)
Hot Water Natural Gas
Heating Forced Air
Cooling Central A/C
Flooring Hardwood, Carpet
Fireplaces Number 2
Fireplaces Type Gas/Propane
Equipment Stainless Steel Appliances, Built-In Microwave, Dishwasher, Oven/Range - Gas, Refrigerator, Washer, Dryer, Freezer, Icemaker, Oven - Wall
Fireplace Y
Appliance Stainless Steel Appliances, Built-In Microwave, Dishwasher, Oven/Range - Gas, Refrigerator, Washer, Dryer, Freezer, Icemaker, Oven - Wall
Heat Source Natural Gas
Laundry Has Laundry, Lower Floor
Exterior
Exterior Feature Patio(s)
Parking Features Garage - Front Entry
Garage Spaces 1.0
Fence Rear
Amenities Available Pool - Outdoor
Water Access N
Accessibility None
Porch Patio(s)
Attached Garage 1
Total Parking Spaces 1
Garage Y
Building
Lot Description Backs - Parkland, Landscaping, Rear Yard
Story 3
Sewer Public Sewer
Water Public
Architectural Style Cape Cod
Level or Stories 3
Additional Building Above Grade, Below Grade
New Construction N
Schools
Elementary Schools Westbrook
Middle Schools Westland
High Schools Bethesda-Chevy Chase
School District Montgomery County Public Schools
Others
HOA Fee Include Pool(s),Common Area Maintenance
Senior Community No
Tax ID 160700548294
Ownership Fee Simple
SqFt Source Assessor
Special Listing Condition Standard
Read Less Info
Want to know what your home might be worth? Contact us for a FREE valuation!

Our team is ready to help you sell your home for the highest possible price ASAP

Bought with Olivia N Kibler • Compass
"My job is to find and attract mastery-based agents to the office, protect the culture, and make sure everyone is happy! "
12 Terry Drive Suite 204, Newtown, Pennsylvania, 18940, United States






