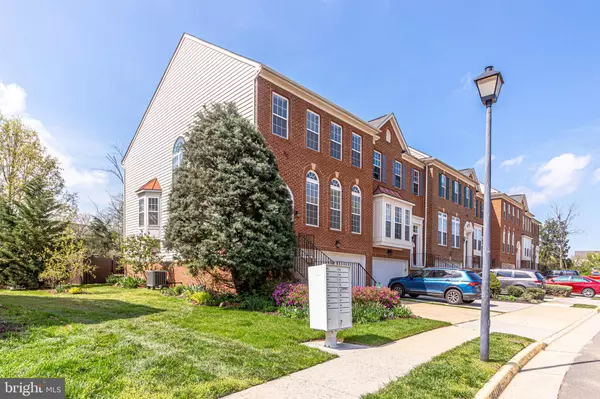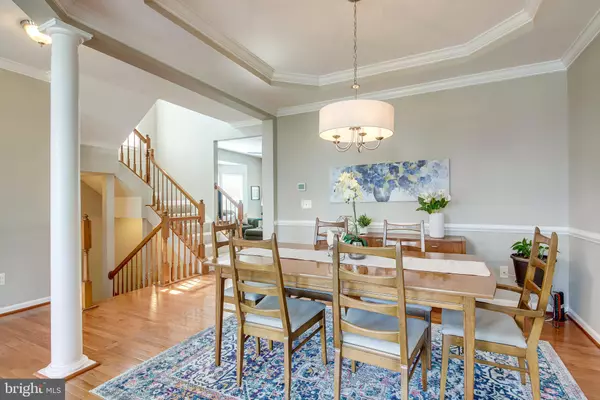$668,000
$615,000
8.6%For more information regarding the value of a property, please contact us for a free consultation.
4 Beds
3 Baths
2,936 SqFt
SOLD DATE : 05/25/2021
Key Details
Sold Price $668,000
Property Type Townhouse
Sub Type End of Row/Townhouse
Listing Status Sold
Purchase Type For Sale
Square Footage 2,936 sqft
Price per Sqft $227
Subdivision Denton Terrace
MLS Listing ID VALO435152
Sold Date 05/25/21
Style Colonial
Bedrooms 4
Full Baths 2
Half Baths 1
HOA Fees $93/qua
HOA Y/N Y
Abv Grd Liv Area 2,936
Originating Board BRIGHT
Year Built 2005
Annual Tax Amount $5,440
Tax Year 2021
Lot Size 3,485 Sqft
Acres 0.08
Property Description
LOCATION LOCATION LOCATION!! This End Unit Town Home is in a Prime Location with the Future Silver Line Metro within Minutes * Stunning 3 Level Brick End Unit Town Home with 2936 sf & a 2 Car Garage *As You Enter this Home You are Greeted by the Light Filled Living Room & Separate Dining Room Featuring Hardwood Flooring, Crown Molding & Updated Light Fixtures *There is Half Bath on the Main Level *The Gourmet Kitchen Area Features a Center Island, Granite Counters, New Fixtures, New Stainless Steel Appliances, Eat in Area, Conversation Area with Bay Window & a Bonus Sunroom with Access to Newly Sealed Deck Overlooking Trees & Fully Fenced Yard with a Certified Wildlife Sanctuary! * The Upper Level has All New Carpeting, Laundry Room & Linen Closet *The Primary Suite is Relaxing & Enormous! It Features its Own Sitting Area Overlooking Trees, Walk in Closet, Ceiling Fan, Trey Ceilings & Primary Bathroom *The Primary Bathroom has Double Sinks, Separate Soaking Tub, & New Fixtures/Faucets *The 2 Additional Bedrooms are Nice in Size & have Great Closet Space with Access to Full Bath with Double Sinks & Tub/Shower *Lower Level is Perfect for Relaxing by the Gas Fireplace & Walking Out to Backyard *The Lower Level also Features a Full Bath Rough In, Access to 2 Car Garage & 4th Bedroom/Office Space with Closet & Windows for Natural Light *Throughout the Home there are Freshly Painted Walls , New Carpeting on the Upper & Lower Levels, All New Lighting Fixtures & Door Handles/Hinges! Other Updates Include: HVAC (@5 Years) & Hot Water Heater (@2Years) *All That and This Home is Also Just Minutes to Toll Road, Restaurants, Shopping, Exercise Paths & So Much More!! Shows Like A Model!!
Location
State VA
County Loudoun
Zoning 04
Rooms
Other Rooms Living Room, Dining Room, Primary Bedroom, Sitting Room, Bedroom 2, Bedroom 3, Bedroom 4, Kitchen, Breakfast Room, Laundry, Recreation Room, Bathroom 2, Bonus Room, Primary Bathroom, Half Bath
Basement Connecting Stairway, Daylight, Full, Full, Fully Finished, Garage Access, Heated, Improved, Interior Access, Outside Entrance, Rear Entrance, Rough Bath Plumb, Walkout Level, Windows
Interior
Interior Features Breakfast Area, Carpet, Ceiling Fan(s), Chair Railings, Crown Moldings, Dining Area, Family Room Off Kitchen, Floor Plan - Open, Formal/Separate Dining Room, Kitchen - Eat-In, Kitchen - Gourmet, Kitchen - Island, Kitchen - Table Space, Pantry, Primary Bath(s), Soaking Tub, Stall Shower, Store/Office, Tub Shower, Upgraded Countertops, Walk-in Closet(s), Window Treatments
Hot Water Natural Gas
Heating Forced Air
Cooling Ceiling Fan(s), Central A/C
Flooring Carpet, Ceramic Tile, Hardwood
Fireplaces Number 1
Fireplaces Type Gas/Propane, Mantel(s), Fireplace - Glass Doors
Equipment Built-In Microwave, Dishwasher, Disposal, Dryer, Exhaust Fan, Humidifier, Oven/Range - Gas, Six Burner Stove
Furnishings No
Fireplace Y
Appliance Built-In Microwave, Dishwasher, Disposal, Dryer, Exhaust Fan, Humidifier, Oven/Range - Gas, Six Burner Stove
Heat Source Natural Gas
Laundry Has Laundry, Upper Floor, Washer In Unit, Dryer In Unit
Exterior
Exterior Feature Deck(s)
Parking Features Garage Door Opener, Garage - Front Entry, Inside Access
Garage Spaces 4.0
Fence Partially, Rear, Wood
Utilities Available Natural Gas Available, Phone, Sewer Available, Water Available
Water Access N
View Trees/Woods
Accessibility None
Porch Deck(s)
Attached Garage 2
Total Parking Spaces 4
Garage Y
Building
Lot Description Backs to Trees, Backs - Parkland, Corner, Landscaping, Private, Premium, Rear Yard, SideYard(s), Trees/Wooded
Story 3
Sewer Public Sewer
Water Public
Architectural Style Colonial
Level or Stories 3
Additional Building Above Grade
Structure Type 9'+ Ceilings,Tray Ceilings
New Construction N
Schools
Elementary Schools Mill Run
Middle Schools Eagle Ridge
High Schools Briar Woods
School District Loudoun County Public Schools
Others
Pets Allowed Y
HOA Fee Include Common Area Maintenance,Management,Reserve Funds,Snow Removal
Senior Community No
Tax ID 120386793000
Ownership Fee Simple
SqFt Source Assessor
Security Features Main Entrance Lock
Acceptable Financing Cash, Conventional, FHA, VA
Horse Property N
Listing Terms Cash, Conventional, FHA, VA
Financing Cash,Conventional,FHA,VA
Special Listing Condition Standard
Pets Allowed No Pet Restrictions
Read Less Info
Want to know what your home might be worth? Contact us for a FREE valuation!

Our team is ready to help you sell your home for the highest possible price ASAP

Bought with Dilyara Daminova • Samson Properties
"My job is to find and attract mastery-based agents to the office, protect the culture, and make sure everyone is happy! "
12 Terry Drive Suite 204, Newtown, Pennsylvania, 18940, United States






