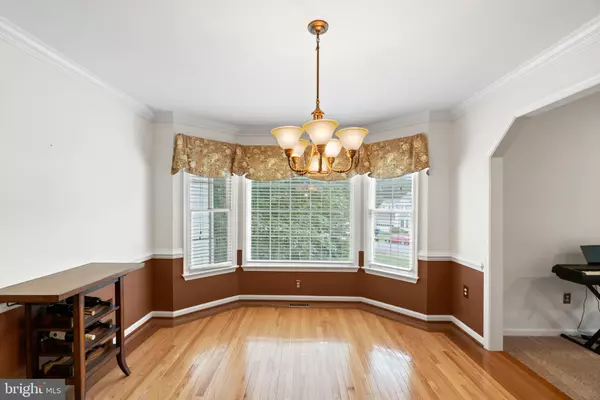$435,000
$425,000
2.4%For more information regarding the value of a property, please contact us for a free consultation.
4 Beds
4 Baths
3,020 SqFt
SOLD DATE : 08/03/2021
Key Details
Sold Price $435,000
Property Type Single Family Home
Sub Type Detached
Listing Status Sold
Purchase Type For Sale
Square Footage 3,020 sqft
Price per Sqft $144
Subdivision Troon North At Lee'S Hill
MLS Listing ID VASP2000356
Sold Date 08/03/21
Style Split Level
Bedrooms 4
Full Baths 3
Half Baths 1
HOA Fees $69/qua
HOA Y/N Y
Abv Grd Liv Area 2,508
Originating Board BRIGHT
Year Built 1995
Annual Tax Amount $2,521
Tax Year 2020
Lot Size 0.419 Acres
Acres 0.42
Property Description
Nestled on a corner lot in the desirable Troon section of Lee's Hill, this spacious home offers five levels of finished living space. The main level features an open floor plan with a bright entrance foyer, formal living and dining rooms and an eat-in kitchen with breakfast bar and ample cabinet space. One half flight down and open to the kitchen is a family room with gas fireplace. Both the kitchen and the family room offer access to multi-level decking that overlooks the fenced rear yard. One half flight up from the main level there are three bedrooms and two full bathrooms plus an envious walk-in linen closet. One of the bedrooms has a private bath and one of the bedrooms has private access to the hall bath. All three bedrooms offer walk-in closets. The top floor contains a large bedroom suite that includes a walk-in closet plus a luxury bath with oversized tub, separate shower and double vanities. The walk-out basement level has a large finished room plus three walk-in storage rooms. This space has a private access to the side yard and one of the storage rooms is plumbed for another bath making it ideal for future in-law space, a home office, hobby room, etc. The amenity-filled neighborhood offers pool, tennis courts, walking trails and a public golf course and is located minutes from I95, shopping and downtown Fredericksburg.
Location
State VA
County Spotsylvania
Zoning R1
Rooms
Other Rooms Living Room, Dining Room, Primary Bedroom, Bedroom 2, Bedroom 3, Bedroom 4, Kitchen, Family Room, Laundry, Recreation Room
Basement Daylight, Partial, Partially Finished, Side Entrance, Walkout Level
Interior
Interior Features Breakfast Area, Built-Ins, Ceiling Fan(s), Family Room Off Kitchen, Floor Plan - Open, Formal/Separate Dining Room, Kitchen - Table Space, Walk-in Closet(s), Window Treatments, Wood Floors
Hot Water Natural Gas
Heating Forced Air, Zoned
Cooling Central A/C, Zoned
Fireplaces Type Gas/Propane
Equipment Built-In Microwave, Dishwasher, Disposal, Dryer, Icemaker, Oven/Range - Electric, Refrigerator, Washer
Fireplace Y
Appliance Built-In Microwave, Dishwasher, Disposal, Dryer, Icemaker, Oven/Range - Electric, Refrigerator, Washer
Heat Source Natural Gas, Electric
Laundry Main Floor
Exterior
Exterior Feature Porch(es), Deck(s)
Parking Features Garage - Side Entry
Garage Spaces 2.0
Fence Rear
Amenities Available Basketball Courts, Club House, Common Grounds, Jog/Walk Path, Pool - Outdoor, Tennis Courts, Tot Lots/Playground
Water Access N
Accessibility None
Porch Porch(es), Deck(s)
Attached Garage 2
Total Parking Spaces 2
Garage Y
Building
Lot Description Corner
Story 5
Sewer Public Sewer
Water Public
Architectural Style Split Level
Level or Stories 5
Additional Building Above Grade, Below Grade
New Construction N
Schools
School District Spotsylvania County Public Schools
Others
Senior Community No
Tax ID 36F24-45-
Ownership Fee Simple
SqFt Source Assessor
Special Listing Condition Standard
Read Less Info
Want to know what your home might be worth? Contact us for a FREE valuation!

Our team is ready to help you sell your home for the highest possible price ASAP

Bought with Jane Crosby • McEnearney Associates, Inc.
"My job is to find and attract mastery-based agents to the office, protect the culture, and make sure everyone is happy! "
12 Terry Drive Suite 204, Newtown, Pennsylvania, 18940, United States






