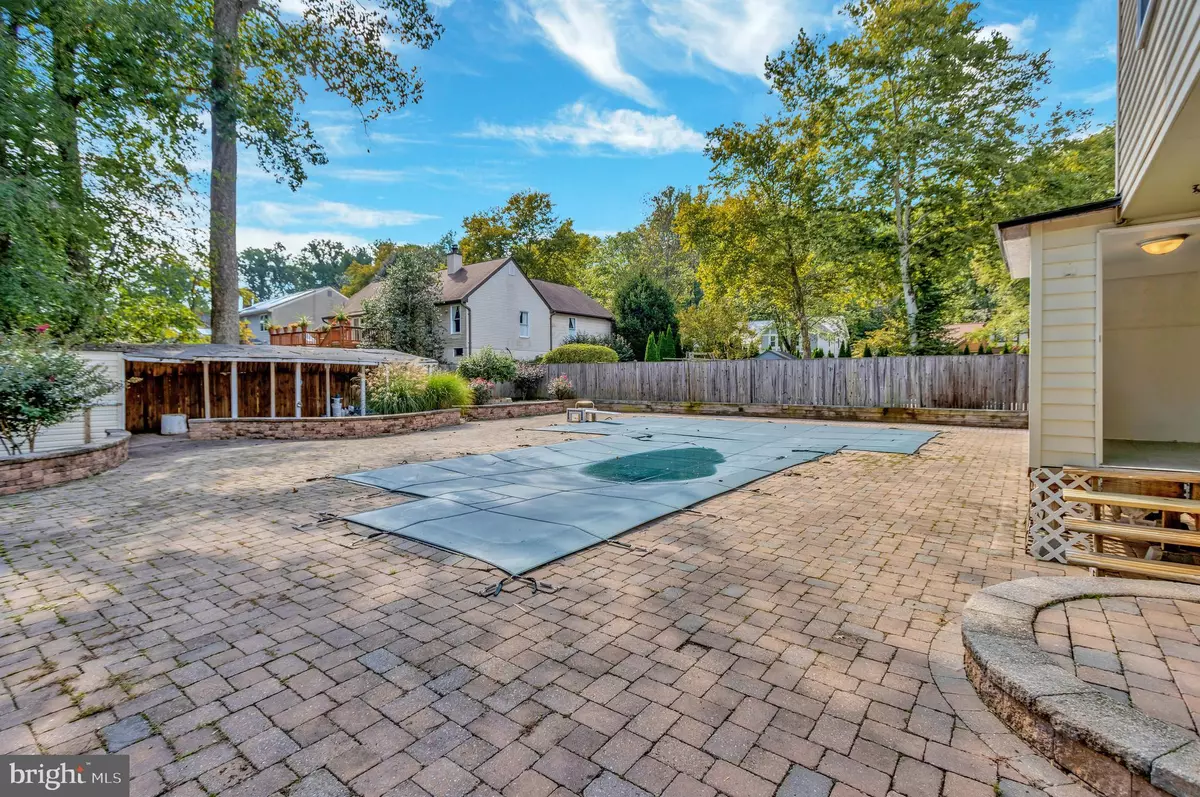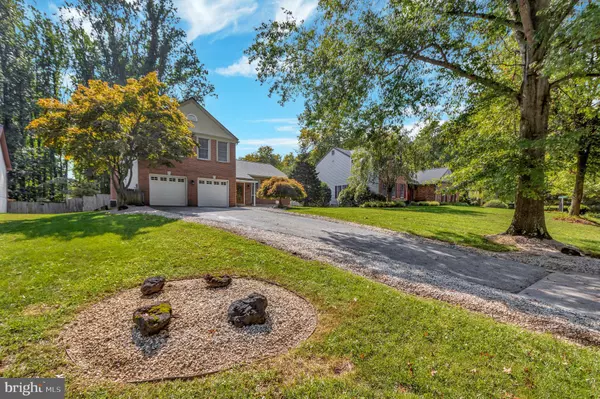$620,000
$635,000
2.4%For more information regarding the value of a property, please contact us for a free consultation.
6 Beds
4 Baths
2,396 SqFt
SOLD DATE : 11/23/2021
Key Details
Sold Price $620,000
Property Type Single Family Home
Sub Type Detached
Listing Status Sold
Purchase Type For Sale
Square Footage 2,396 sqft
Price per Sqft $258
Subdivision Burleigh Manor
MLS Listing ID MDHW2004034
Sold Date 11/23/21
Style Colonial
Bedrooms 6
Full Baths 3
Half Baths 1
HOA Y/N N
Abv Grd Liv Area 2,396
Originating Board BRIGHT
Year Built 1981
Annual Tax Amount $7,845
Tax Year 2021
Lot Size 0.331 Acres
Acres 0.33
Property Description
A cul-de-sac setting centers this striking brick accented colonial set on a . 33 acre homesite accented by mature pines in sought-after Centennial Ln. A foyer entry welcomes you inside to find hardwood floors, a living room with huge picture window, dining room with chair rail trim and trendy light fixture a Mexican's style kitchen boasting stainless appliances, mosaic tile backsplash, peninsula layout, and access to the large patio and large pool and huge fenced backyard with beautiful garden . Convenient main level mudroom and laundry room. Upper level hosts 4 bedrooms including the primary bedroom with large double closet, 2 single closets, and gorgeous remodeled attached bath with dual sink vanity and walk-in shower with custom tile work. Finished lower level hosts a rec room with wet bar and walk-up access. Centennial and Burleigh Manor schools! Welcome home!
Location
State MD
County Howard
Zoning R20
Rooms
Other Rooms Living Room, Dining Room, Kitchen, Family Room, Laundry
Basement Fully Finished
Interior
Hot Water Electric
Heating Forced Air
Cooling Central A/C
Flooring Ceramic Tile, Carpet, Hardwood
Fireplaces Number 1
Fireplaces Type Brick
Fireplace Y
Heat Source Natural Gas
Exterior
Parking Features Additional Storage Area, Garage - Front Entry, Garage Door Opener, Inside Access
Garage Spaces 2.0
Fence Wood
Pool Concrete, In Ground, Lap/Exercise
Water Access N
View Garden/Lawn, Trees/Woods
Roof Type Shingle,Composite
Accessibility None
Attached Garage 2
Total Parking Spaces 2
Garage Y
Building
Story 4
Foundation Brick/Mortar
Sewer Public Sewer
Water Public
Architectural Style Colonial
Level or Stories 4
Additional Building Above Grade, Below Grade
New Construction N
Schools
School District Howard County Public School System
Others
Senior Community No
Tax ID 1402274221
Ownership Fee Simple
SqFt Source Assessor
Acceptable Financing Cash, Conventional, FHA, USDA, VA
Listing Terms Cash, Conventional, FHA, USDA, VA
Financing Cash,Conventional,FHA,USDA,VA
Special Listing Condition Standard
Read Less Info
Want to know what your home might be worth? Contact us for a FREE valuation!

Our team is ready to help you sell your home for the highest possible price ASAP

Bought with Justin Xin Wang • Realty Aspire
"My job is to find and attract mastery-based agents to the office, protect the culture, and make sure everyone is happy! "
12 Terry Drive Suite 204, Newtown, Pennsylvania, 18940, United States






