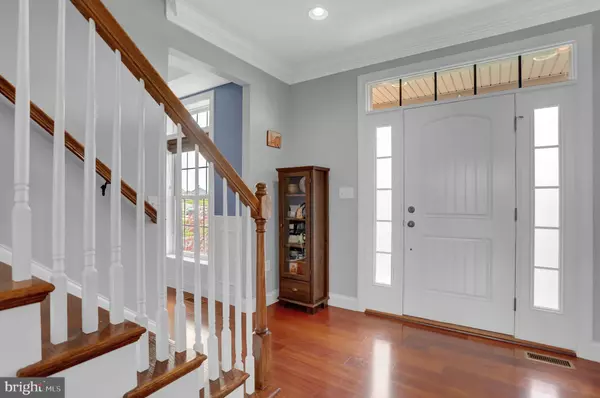$505,000
$489,900
3.1%For more information regarding the value of a property, please contact us for a free consultation.
5 Beds
4 Baths
4,437 SqFt
SOLD DATE : 07/19/2021
Key Details
Sold Price $505,000
Property Type Single Family Home
Sub Type Detached
Listing Status Sold
Purchase Type For Sale
Square Footage 4,437 sqft
Price per Sqft $113
Subdivision Mountain View Estates
MLS Listing ID PACB133838
Sold Date 07/19/21
Style Traditional
Bedrooms 5
Full Baths 3
Half Baths 1
HOA Fees $15/ann
HOA Y/N Y
Abv Grd Liv Area 2,958
Originating Board BRIGHT
Year Built 2011
Annual Tax Amount $6,689
Tax Year 2020
Lot Size 0.570 Acres
Acres 0.57
Property Description
Mountain View Estates traditional home situated at the base of the mountain with breathtaking views. This 5 bedroom 3.5 bath home shows like a model. Hardwood floors, crown molding, wainscoting and a sought after open floor plan. Gourmet kitchen with granite counters, large center island, pantry and stainless steel appliances. Gorgeous stone fireplace enveloped with built ins ideal space to entertain or watch a movie. Owner suite with magazine worthy views. Opulent owners bath and walk in closet. 3 additional bedrooms and shared hall bath. Finished walk out lower level. An additional bedroom, full bath, family room and wet bar with granite counters, tile backsplash and glass front cabinets. No detail was missed in this spacious Carlisle School District home. Professional hardscape complete with built in gas fire pit and paver patio. Level private yard. Deck with stairs to your backyard oasis. Schedule your private showing today!
Location
State PA
County Cumberland
Area North Middleton Twp (14429)
Zoning RESIDENTIAL
Rooms
Other Rooms Dining Room, Primary Bedroom, Bedroom 2, Bedroom 3, Bedroom 4, Bedroom 5, Kitchen, Family Room, Den, Foyer, Laundry, Mud Room, Recreation Room, Storage Room, Primary Bathroom, Full Bath, Half Bath
Basement Full, Fully Finished, Walkout Level, Sump Pump, Outside Entrance, Improved
Interior
Interior Features Bar, Breakfast Area, Built-Ins, Carpet, Ceiling Fan(s), Chair Railings, Combination Kitchen/Living, Crown Moldings, Family Room Off Kitchen, Formal/Separate Dining Room, Kitchen - Gourmet, Kitchen - Table Space, Pantry, Primary Bath(s), Recessed Lighting, Tub Shower, Upgraded Countertops, Wainscotting, Walk-in Closet(s), Wet/Dry Bar, Window Treatments, Wood Floors
Hot Water Natural Gas
Heating Forced Air, Baseboard - Electric
Cooling Central A/C
Fireplaces Number 1
Fireplaces Type Gas/Propane
Fireplace Y
Heat Source Natural Gas
Laundry Main Floor
Exterior
Exterior Feature Patio(s), Deck(s), Porch(es)
Parking Features Garage - Front Entry, Inside Access, Garage Door Opener
Garage Spaces 2.0
Water Access N
View Garden/Lawn, Mountain, Panoramic, Scenic Vista
Accessibility None
Porch Patio(s), Deck(s), Porch(es)
Attached Garage 2
Total Parking Spaces 2
Garage Y
Building
Lot Description Front Yard, Rear Yard
Story 2
Sewer Public Sewer
Water Public
Architectural Style Traditional
Level or Stories 2
Additional Building Above Grade, Below Grade
New Construction N
Schools
Elementary Schools Crestview
Middle Schools Wilson
High Schools Carlisle Area
School District Carlisle Area
Others
HOA Fee Include Common Area Maintenance
Senior Community No
Tax ID 29-05-0427-183
Ownership Fee Simple
SqFt Source Assessor
Acceptable Financing Cash, Conventional, FHA, VA
Listing Terms Cash, Conventional, FHA, VA
Financing Cash,Conventional,FHA,VA
Special Listing Condition Standard
Read Less Info
Want to know what your home might be worth? Contact us for a FREE valuation!

Our team is ready to help you sell your home for the highest possible price ASAP

Bought with Jennifer Debernardis • Coldwell Banker Realty
"My job is to find and attract mastery-based agents to the office, protect the culture, and make sure everyone is happy! "
12 Terry Drive Suite 204, Newtown, Pennsylvania, 18940, United States






