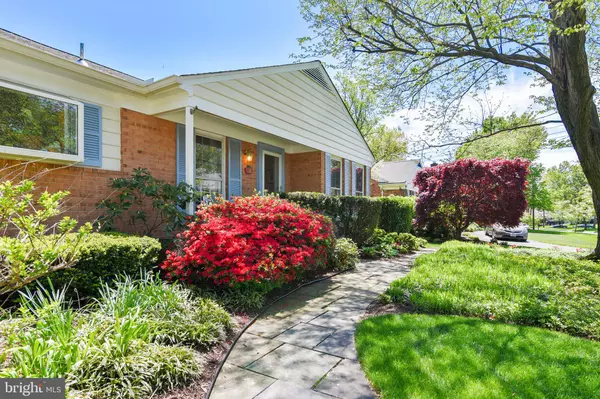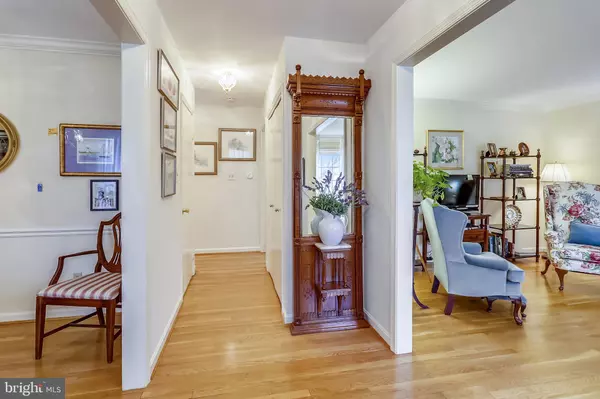$825,005
$738,000
11.8%For more information regarding the value of a property, please contact us for a free consultation.
4 Beds
3 Baths
2,456 SqFt
SOLD DATE : 06/04/2021
Key Details
Sold Price $825,005
Property Type Single Family Home
Sub Type Detached
Listing Status Sold
Purchase Type For Sale
Square Footage 2,456 sqft
Price per Sqft $335
Subdivision Falls Orchard
MLS Listing ID MDMC754378
Sold Date 06/04/21
Style Ranch/Rambler
Bedrooms 4
Full Baths 3
HOA Y/N N
Abv Grd Liv Area 1,706
Originating Board BRIGHT
Year Built 1964
Annual Tax Amount $7,875
Tax Year 2021
Lot Size 9,000 Sqft
Acres 0.21
Property Description
Welcome to this charming rambler with excellent light and numerous updates, perched on a quiet street in Falls Orchard. The main level has gleaming hardwood floors throughout, with formal living and dining rooms flanking the foyer. Chair rails, crown moldings, and bead board add elegance to several rooms. The spacious kitchen has granite counters, stainless steel appliances, a separate breakfast area, and an overhang for bar stools. Bump-out windows and a skylight bring in extra light, and the breakfast area provides access to the side deck, which also provides completely dry storage space underneath (no need for a shed). There are three bedrooms and two full baths off of the main hallway on this level. The partially finished, walk-out lower level is above ground (bright and sunny!) and offers another bedroom and full bath, perfect for overnight guests or a home office. There's a spacious family room with office space at one end, laundry room, cedar closet, workshop, and ample storage space for your off-season items or to create an exercise or play space. Spend the coming season out on the peaceful patio in your beautifully landscaped, private yard surrounded by mature trees. When it's hot, enjoy the full shade of the electric awning that covers the entire patio! Owners of this property have access to award winning schools, local parks, retail and restaurants, and 270. Schedule your personal tour today!
Location
State MD
County Montgomery
Zoning R90
Rooms
Basement Daylight, Full, Full, Heated, Improved, Interior Access, Outside Entrance, Partially Finished, Rear Entrance, Walkout Level, Windows
Main Level Bedrooms 3
Interior
Interior Features Breakfast Area, Carpet, Chair Railings, Crown Moldings, Entry Level Bedroom, Formal/Separate Dining Room, Kitchen - Eat-In, Kitchen - Table Space, Primary Bath(s), Tub Shower, Wood Floors, Window Treatments, Wainscotting
Hot Water Natural Gas
Heating Forced Air
Cooling Central A/C
Flooring Hardwood, Carpet
Equipment Humidifier, Cooktop, Dishwasher, Disposal, Dryer, Freezer, Icemaker, Oven - Double, Oven - Wall, Refrigerator, Washer
Fireplace N
Window Features Double Hung,Skylights
Appliance Humidifier, Cooktop, Dishwasher, Disposal, Dryer, Freezer, Icemaker, Oven - Double, Oven - Wall, Refrigerator, Washer
Heat Source Natural Gas
Laundry Lower Floor
Exterior
Exterior Feature Deck(s), Patio(s)
Garage Spaces 3.0
Water Access N
View Garden/Lawn, Trees/Woods
Roof Type Asphalt
Accessibility Grab Bars Mod
Porch Deck(s), Patio(s)
Total Parking Spaces 3
Garage N
Building
Lot Description Backs to Trees, Front Yard, Landscaping, Level, Rear Yard
Story 2
Sewer Public Sewer
Water Public
Architectural Style Ranch/Rambler
Level or Stories 2
Additional Building Above Grade, Below Grade
New Construction N
Schools
School District Montgomery County Public Schools
Others
Senior Community No
Tax ID 160400167707
Ownership Fee Simple
SqFt Source Assessor
Security Features Smoke Detector,Carbon Monoxide Detector(s)
Horse Property N
Special Listing Condition Standard
Read Less Info
Want to know what your home might be worth? Contact us for a FREE valuation!

Our team is ready to help you sell your home for the highest possible price ASAP

Bought with Andrew J Biggers • KW United
"My job is to find and attract mastery-based agents to the office, protect the culture, and make sure everyone is happy! "
12 Terry Drive Suite 204, Newtown, Pennsylvania, 18940, United States






