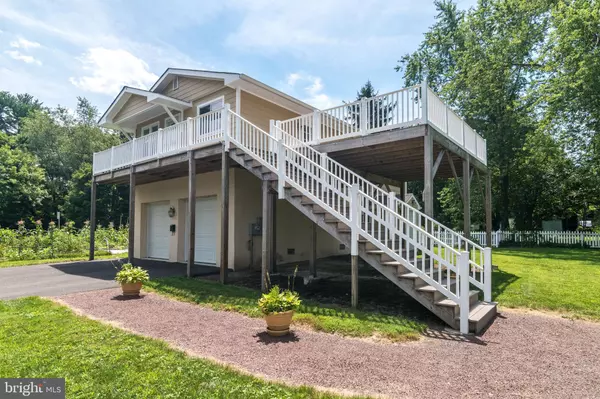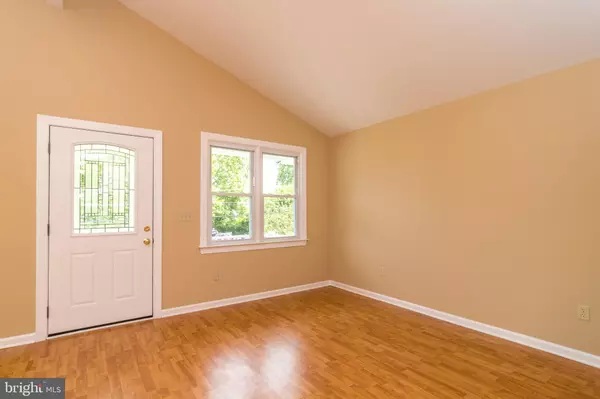$432,500
$475,000
8.9%For more information regarding the value of a property, please contact us for a free consultation.
3 Beds
2 Baths
7,350 Sqft Lot
SOLD DATE : 09/14/2020
Key Details
Sold Price $432,500
Property Type Single Family Home
Sub Type Detached
Listing Status Sold
Purchase Type For Sale
Subdivision None Available
MLS Listing ID PABU502858
Sold Date 09/14/20
Style Raised Ranch/Rambler
Bedrooms 3
Full Baths 2
HOA Y/N N
Originating Board BRIGHT
Year Built 1925
Annual Tax Amount $4,033
Tax Year 2020
Lot Size 7,350 Sqft
Acres 0.17
Lot Dimensions 75.00 x 98.00
Property Description
Located in the desirable river side neighborhood of Yardley Boro is this updated elevated ranch home offering a spacious open concept floor plan. Enter into the home and find a great room with vaulted ceilings open to the dining room. An updated kitchen featuring stainless steal appliances, butcher block counter-tops and conveniently located to the dining area. Access the generously sized composite wrap around deck off the kitchen and dining area to relax and enjoy your evenings with views of the surrounding neighborhood and partial Delaware River views . Back inside you will find a main bedroom with full bath and two wall closets with built-ins. Two spare bedrooms, a full common bath, and laundry room complete the upper level of this home. The lower level of this home features a large open space with high ceilings a perfect spot for exercising indoors or a media room. A two car garage provides extra space for storage. The property is centered between two open lots. One of which is a neighborhood gardening area the other open space and unable to be developed according to the seller.
Location
State PA
County Bucks
Area Yardley Boro (10154)
Zoning R2
Rooms
Other Rooms Dining Room, Primary Bedroom, Bedroom 2, Bedroom 3, Basement, Great Room, Laundry, Bathroom 2, Primary Bathroom
Basement Full
Main Level Bedrooms 3
Interior
Hot Water Electric
Heating Forced Air
Cooling Central A/C
Heat Source Natural Gas
Exterior
Parking Features Garage - Front Entry
Garage Spaces 4.0
Water Access N
Accessibility None
Attached Garage 2
Total Parking Spaces 4
Garage Y
Building
Story 1
Sewer Public Sewer
Water Public
Architectural Style Raised Ranch/Rambler
Level or Stories 1
Additional Building Above Grade, Below Grade
New Construction N
Schools
School District Pennsbury
Others
Senior Community No
Tax ID 54-005-016
Ownership Fee Simple
SqFt Source Assessor
Special Listing Condition Standard
Read Less Info
Want to know what your home might be worth? Contact us for a FREE valuation!

Our team is ready to help you sell your home for the highest possible price ASAP

Bought with John F Mish III • RE/MAX Centre Realtors

"My job is to find and attract mastery-based agents to the office, protect the culture, and make sure everyone is happy! "
12 Terry Drive Suite 204, Newtown, Pennsylvania, 18940, United States






