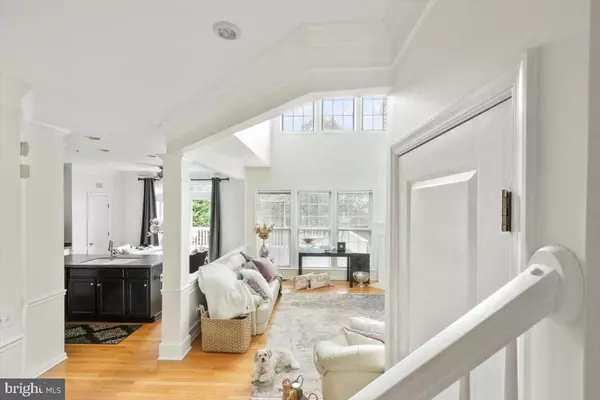$543,500
$539,900
0.7%For more information regarding the value of a property, please contact us for a free consultation.
3 Beds
3 Baths
2,310 SqFt
SOLD DATE : 11/12/2021
Key Details
Sold Price $543,500
Property Type Townhouse
Sub Type Interior Row/Townhouse
Listing Status Sold
Purchase Type For Sale
Square Footage 2,310 sqft
Price per Sqft $235
Subdivision Bridge Valley At Fur
MLS Listing ID PABU2008624
Sold Date 11/12/21
Style Colonial
Bedrooms 3
Full Baths 2
Half Baths 1
HOA Fees $181/mo
HOA Y/N Y
Abv Grd Liv Area 2,310
Originating Board BRIGHT
Year Built 2005
Annual Tax Amount $6,616
Tax Year 2021
Lot Size 4,020 Sqft
Acres 0.09
Lot Dimensions 33.00 x 133.00
Property Description
SHOWINGS TO START SATURDAY SEPTEMBER 25, 2021
This spectacular townhome is located in the very sought after Bridge Valley at Furlong neighborhood. It is a mixed community of townhomes and gorgeous single family homes located next to the Elementary School , surrounded by a charming walking trail for easy access. This prestigious townhome welcomes you with its treelined entry and manicured landscaping. The foyer offers decorative moldings, coat closet, crown moldings and natural hardwood flooring throughout. It opens up into an oversized dining room with neutral colors, gorgeous light fixture amongst the raised ceiling encompassed by crown moldings and shadow box surround. Adjacent to dining is soaring two story family room with marble surround gas fireplace with mantle. Two sets of triple windows add to the brilliance of the open floor plan. Amazing Great room for entertaining. Walk to the left into a grand stylish kitchen, complete with island, large butler pantry , informal eating area overlooking one of the larger decks in the neighborhood. The gourmet kitchen has beautiful, white cabinet surround, appliances, double sink, crown moldings, chair-rail. Very inviting a great space for gatherings. The large Master suite has tray ceiling surrounded with molding, chandelier, triple windows, and oversized walk-in closet. The Master offers double sinks , abundant cabinet and draw space, meticulous soaking tub, and a glass enclosed shower surround. Down the hall are two generously sized bedrooms complete with beautiful ceiling fans, plenty of closet space, large windows for tons of natural light. Sumptuous hall bath has walk in tub and shower. Deep sink with under-cabinet all in stunning neutral colors. This completes the upstairs. The finished lower level offers an oversized space for entertaining as well as plenty of closet storage. The two car oversized garage has a car detail equipment fixtures installed, and remote access panel for easy entry. The backyard common area has views of the amazing bird sanctuary located amongst breath taking Bucks County.
Location
State PA
County Bucks
Area Warwick Twp (10151)
Zoning RA
Rooms
Other Rooms Living Room, Dining Room, Primary Bedroom, Bedroom 2, Bedroom 3, Kitchen, Family Room, Basement, Laundry
Basement Sump Pump, Interior Access, Fully Finished
Interior
Interior Features Butlers Pantry, Carpet, Breakfast Area, Attic, Attic/House Fan, Ceiling Fan(s), Chair Railings, Crown Moldings, Dining Area, Family Room Off Kitchen, Floor Plan - Open, Kitchen - Eat-In, Kitchen - Island, Kitchen - Table Space, Pantry, Primary Bath(s), Recessed Lighting, Soaking Tub, Sprinkler System, Stall Shower, Upgraded Countertops, Wainscotting, Walk-in Closet(s), Window Treatments
Hot Water Natural Gas
Heating Forced Air
Cooling Central A/C
Fireplaces Number 1
Fireplaces Type Fireplace - Glass Doors, Gas/Propane, Mantel(s), Marble
Equipment Built-In Microwave, Built-In Range, Compactor, Dishwasher, Disposal, Dryer - Electric, Dryer - Front Loading, Energy Efficient Appliances, ENERGY STAR Clothes Washer, Exhaust Fan, Icemaker, Microwave, Oven - Self Cleaning, Oven - Single, Oven/Range - Gas, Refrigerator, Stove, Trash Compactor, Washer, Water Heater
Fireplace Y
Window Features Double Hung
Appliance Built-In Microwave, Built-In Range, Compactor, Dishwasher, Disposal, Dryer - Electric, Dryer - Front Loading, Energy Efficient Appliances, ENERGY STAR Clothes Washer, Exhaust Fan, Icemaker, Microwave, Oven - Self Cleaning, Oven - Single, Oven/Range - Gas, Refrigerator, Stove, Trash Compactor, Washer, Water Heater
Heat Source Natural Gas
Exterior
Exterior Feature Deck(s), Roof
Parking Features Garage Door Opener, Garage - Front Entry, Inside Access
Garage Spaces 6.0
Water Access N
Accessibility 2+ Access Exits, 32\"+ wide Doors
Porch Deck(s), Roof
Attached Garage 2
Total Parking Spaces 6
Garage Y
Building
Story 2
Foundation Concrete Perimeter
Sewer Public Sewer
Water Public
Architectural Style Colonial
Level or Stories 2
Additional Building Above Grade, Below Grade
New Construction N
Schools
School District Central Bucks
Others
Senior Community No
Tax ID 51-012-074
Ownership Fee Simple
SqFt Source Assessor
Special Listing Condition Standard
Read Less Info
Want to know what your home might be worth? Contact us for a FREE valuation!

Our team is ready to help you sell your home for the highest possible price ASAP

Bought with Boris Volynsky • Absolute Realty Group
"My job is to find and attract mastery-based agents to the office, protect the culture, and make sure everyone is happy! "
12 Terry Drive Suite 204, Newtown, Pennsylvania, 18940, United States






