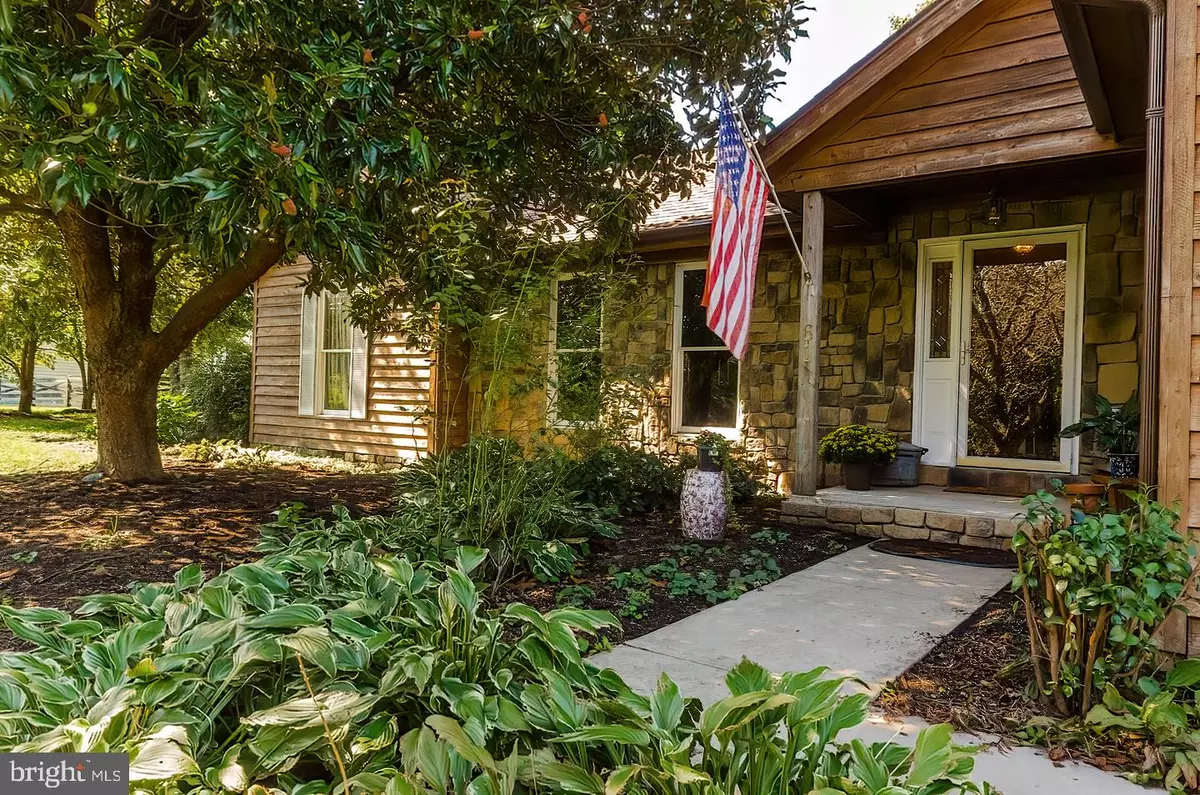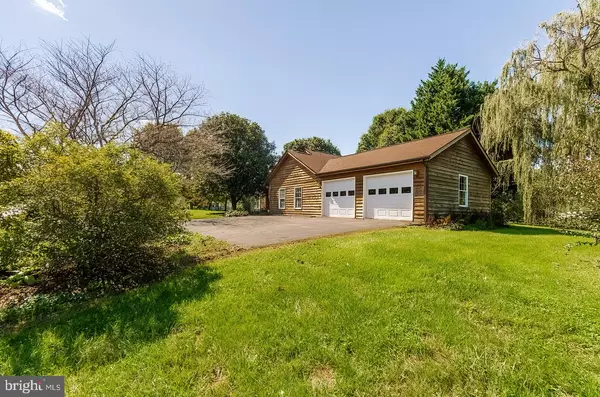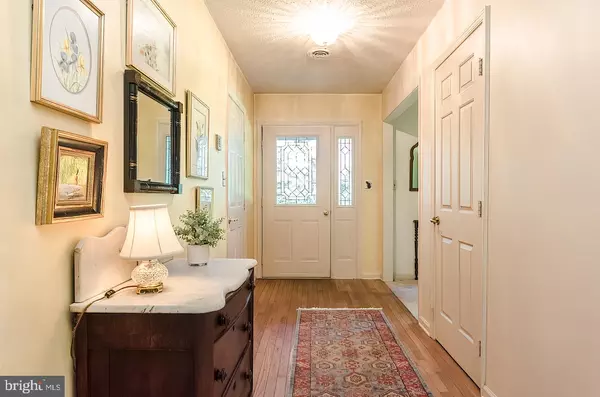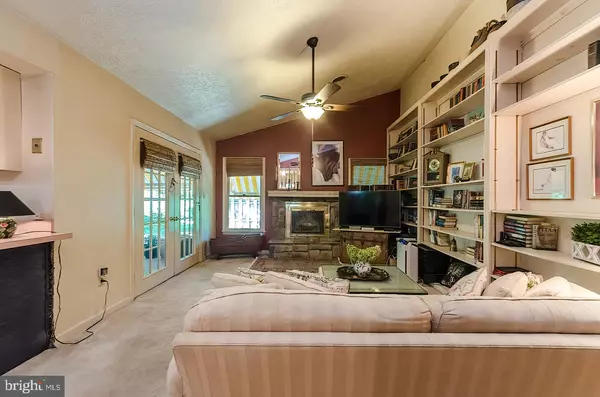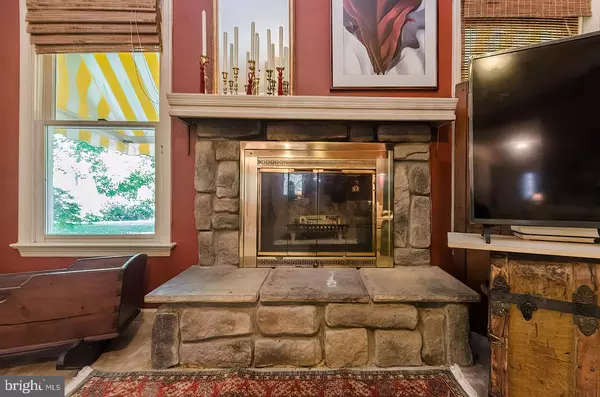$395,000
$399,900
1.2%For more information regarding the value of a property, please contact us for a free consultation.
4 Beds
3 Baths
1,954 SqFt
SOLD DATE : 11/15/2021
Key Details
Sold Price $395,000
Property Type Single Family Home
Sub Type Detached
Listing Status Sold
Purchase Type For Sale
Square Footage 1,954 sqft
Price per Sqft $202
Subdivision Cloverdale Heights
MLS Listing ID WVJF2001226
Sold Date 11/15/21
Style Contemporary,Ranch/Rambler
Bedrooms 4
Full Baths 3
HOA Fees $33/ann
HOA Y/N Y
Abv Grd Liv Area 1,954
Originating Board BRIGHT
Year Built 1989
Annual Tax Amount $1,782
Tax Year 2021
Lot Size 1.090 Acres
Acres 1.09
Property Description
Welcome Home to 61 Stephen Ln. in sought after Cloverdale Heights! Single story living at its best in this charming stone and cedar sided home on a gorgeous 1+ acre lot. Offering 4 bedrooms, 3 baths and a gathering room appointed with a vaulted ceiling and beautiful wood burning fireplace. Oversized drive and 2 car garage with exterior entrance. Relax in this gardeners paradise and take in the beauty of the mature trees and plants from the brick patio. Have a seat and relax on the delightful screened in porch which is also perfect for entertaining. Every commuters dream for an easy commute to VA, MD or DC with close proximity to Routes 7, 9 and 81. Don't delay in scheduling your private tour, call today...it won't last long!
Location
State WV
County Jefferson
Zoning 101
Rooms
Other Rooms Living Room, Dining Room, Primary Bedroom, Bedroom 2, Kitchen, Foyer, Bedroom 1, In-Law/auPair/Suite, Laundry, Screened Porch
Main Level Bedrooms 4
Interior
Interior Features Dining Area, Carpet, Ceiling Fan(s), Family Room Off Kitchen, Floor Plan - Open, Floor Plan - Traditional, Primary Bath(s), Walk-in Closet(s)
Hot Water Electric
Heating Heat Pump(s)
Cooling Central A/C
Flooring Carpet, Ceramic Tile, Hardwood
Fireplaces Number 1
Fireplaces Type Fireplace - Glass Doors
Equipment Dishwasher, Dryer - Electric
Fireplace Y
Appliance Dishwasher, Dryer - Electric
Heat Source Electric, Wood
Exterior
Parking Features Garage - Front Entry, Garage Door Opener, Oversized, Inside Access
Garage Spaces 2.0
Utilities Available Under Ground, Cable TV
Water Access N
View Garden/Lawn
Roof Type Architectural Shingle
Accessibility None
Attached Garage 2
Total Parking Spaces 2
Garage Y
Building
Lot Description Backs to Trees, Landscaping, Level, Rear Yard
Story 1
Foundation Crawl Space
Sewer On Site Septic
Water Well
Architectural Style Contemporary, Ranch/Rambler
Level or Stories 1
Additional Building Above Grade, Below Grade
Structure Type Dry Wall,Vaulted Ceilings
New Construction N
Schools
School District Jefferson County Schools
Others
HOA Fee Include Snow Removal,Road Maintenance,Common Area Maintenance
Senior Community No
Tax ID 06 4003300000000
Ownership Fee Simple
SqFt Source Assessor
Acceptable Financing Cash, Conventional, FHA, USDA
Listing Terms Cash, Conventional, FHA, USDA
Financing Cash,Conventional,FHA,USDA
Special Listing Condition Standard
Read Less Info
Want to know what your home might be worth? Contact us for a FREE valuation!

Our team is ready to help you sell your home for the highest possible price ASAP

Bought with Kirk P Waldeck • Touchstone Realty, LLC
"My job is to find and attract mastery-based agents to the office, protect the culture, and make sure everyone is happy! "
12 Terry Drive Suite 204, Newtown, Pennsylvania, 18940, United States

