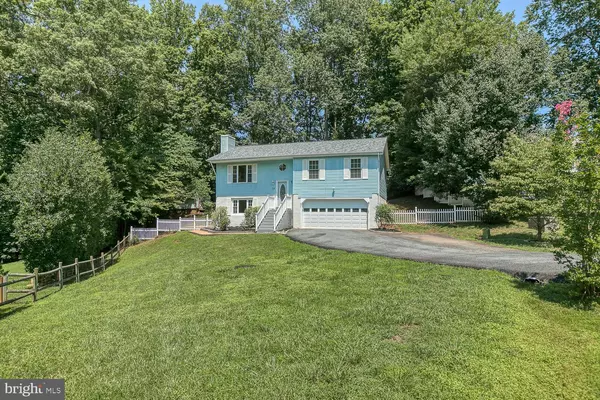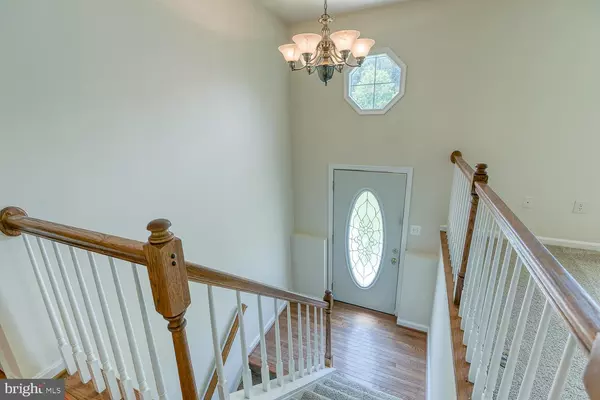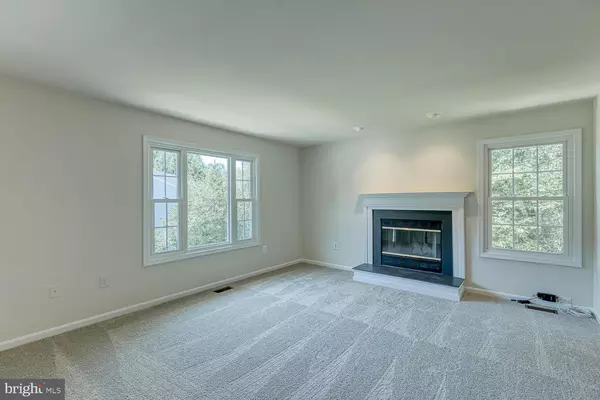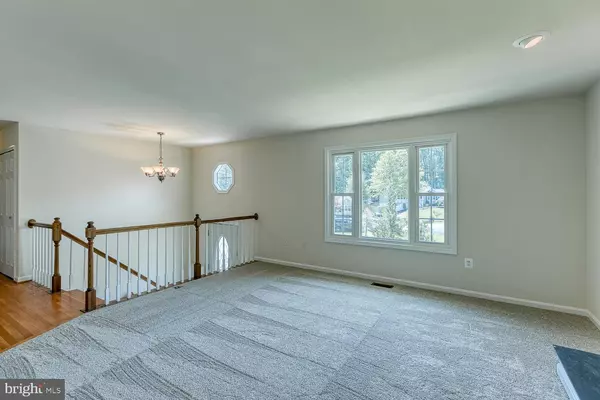$340,000
$329,900
3.1%For more information regarding the value of a property, please contact us for a free consultation.
3 Beds
3 Baths
1,704 SqFt
SOLD DATE : 09/17/2020
Key Details
Sold Price $340,000
Property Type Single Family Home
Sub Type Detached
Listing Status Sold
Purchase Type For Sale
Square Footage 1,704 sqft
Price per Sqft $199
Subdivision Beverly Forest
MLS Listing ID VAST224524
Sold Date 09/17/20
Style Split Foyer
Bedrooms 3
Full Baths 3
HOA Y/N N
Abv Grd Liv Area 1,132
Originating Board BRIGHT
Year Built 1990
Annual Tax Amount $2,499
Tax Year 2020
Lot Size 0.292 Acres
Acres 0.29
Property Description
Welcome Home! North Stafford location close to commuter lots and I95 HOV with no HOA! This lovely home has been updated with new carpet on the main level and new paint throughout. The kitchen has plenty of cabinets and is open to the dining area with hardwood flooring that extends down the hallway. A large hall closet offers additional storage for pantry items. You will love the fireplace in the living room on cool evenings. The main level offers a master bedroom and attached full master bathroom with new vinyl plank flooring. Two other bedrooms and a full hall bathroom with new vinyl tile flooring complete the main level. The finished basement offers a huge recreation room and the third full bathroom. The laundry is located on the lower level. There is walk out level access to the back yard and lots of natural light. You will love the outside entertainment area. A covered, screened porch lets you spend time outside rain or shine, and there is also an open deck for you to enjoy. The over sized two-car garage has storage shelves, a sink, and a newer garage door on a belt system for quiet operation. The roof was replaced in 2017. The windows are energy efficient, vinyl clad windows which are double hung for easy cleaning. Please check out the 3D tour. Do not miss this one!
Location
State VA
County Stafford
Zoning R1
Rooms
Other Rooms Living Room, Dining Room, Primary Bedroom, Bedroom 2, Bedroom 3, Kitchen, Recreation Room, Primary Bathroom, Full Bath, Screened Porch
Basement Daylight, Partial, Garage Access, Side Entrance
Main Level Bedrooms 3
Interior
Interior Features Breakfast Area, Carpet, Ceiling Fan(s), Combination Kitchen/Dining, Floor Plan - Open, Primary Bath(s), Stall Shower, Tub Shower, Wood Floors
Hot Water Electric
Heating Heat Pump(s)
Cooling Heat Pump(s)
Flooring Carpet, Hardwood, Vinyl
Fireplaces Number 1
Fireplaces Type Wood
Equipment Built-In Microwave, Dishwasher, Disposal, Dryer - Electric, Exhaust Fan, Oven - Double, Refrigerator, Stove, Washer, Water Heater
Fireplace Y
Window Features Double Hung,Double Pane,Insulated,Vinyl Clad
Appliance Built-In Microwave, Dishwasher, Disposal, Dryer - Electric, Exhaust Fan, Oven - Double, Refrigerator, Stove, Washer, Water Heater
Heat Source Electric
Laundry Lower Floor
Exterior
Exterior Feature Porch(es), Screened, Deck(s), Patio(s)
Parking Features Basement Garage, Garage - Front Entry, Inside Access, Oversized
Garage Spaces 6.0
Fence Vinyl, Wire
Utilities Available Cable TV Available, Electric Available, Phone Available, Sewer Available, Water Available
Water Access N
Accessibility None
Porch Porch(es), Screened, Deck(s), Patio(s)
Attached Garage 2
Total Parking Spaces 6
Garage Y
Building
Lot Description Cul-de-sac
Story 2
Sewer Public Sewer
Water Public
Architectural Style Split Foyer
Level or Stories 2
Additional Building Above Grade, Below Grade
New Construction N
Schools
Elementary Schools Kate Waller Barrett
Middle Schools Hh Poole
High Schools North Stafford
School District Stafford County Public Schools
Others
Senior Community No
Tax ID 20-U- - -12
Ownership Fee Simple
SqFt Source Assessor
Acceptable Financing Cash, Conventional, FHA, VA
Listing Terms Cash, Conventional, FHA, VA
Financing Cash,Conventional,FHA,VA
Special Listing Condition Standard
Read Less Info
Want to know what your home might be worth? Contact us for a FREE valuation!

Our team is ready to help you sell your home for the highest possible price ASAP

Bought with Patricia J Riberth-Howard • NBI Realty, LLC
"My job is to find and attract mastery-based agents to the office, protect the culture, and make sure everyone is happy! "
12 Terry Drive Suite 204, Newtown, Pennsylvania, 18940, United States






