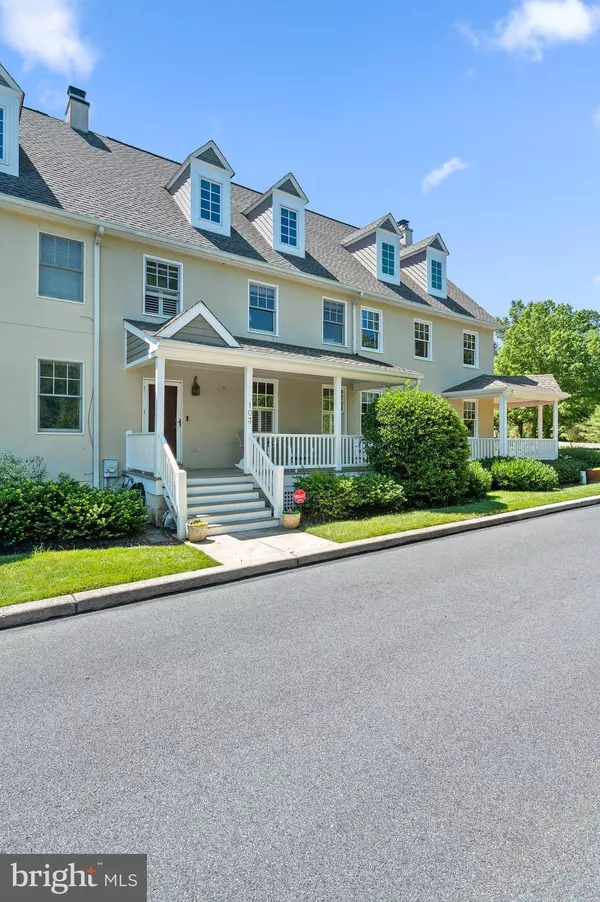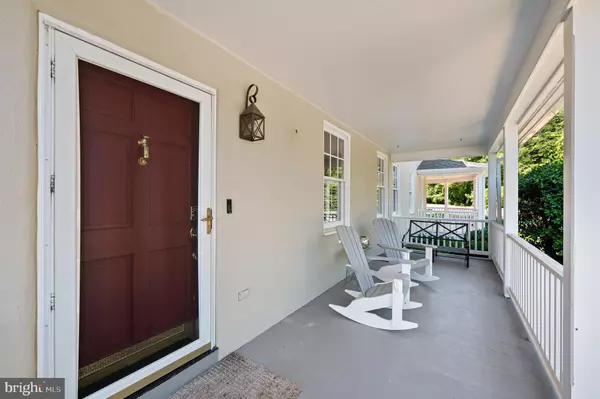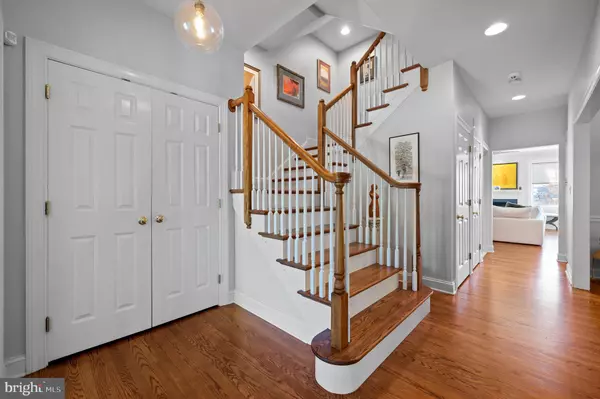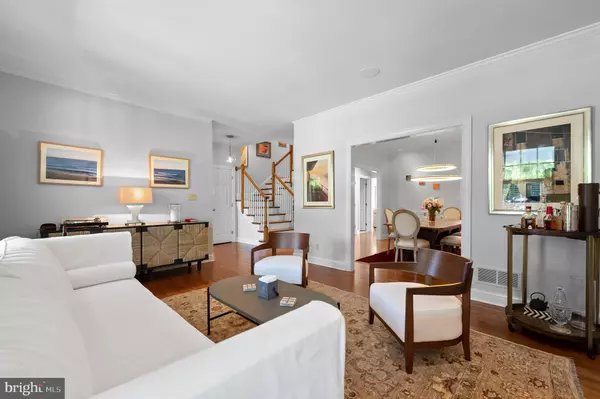$610,000
$625,000
2.4%For more information regarding the value of a property, please contact us for a free consultation.
4 Beds
4 Baths
2,500 SqFt
SOLD DATE : 09/13/2021
Key Details
Sold Price $610,000
Property Type Townhouse
Sub Type Interior Row/Townhouse
Listing Status Sold
Purchase Type For Sale
Square Footage 2,500 sqft
Price per Sqft $244
Subdivision Carpenters Row
MLS Listing ID DENC2001254
Sold Date 09/13/21
Style Traditional
Bedrooms 4
Full Baths 3
Half Baths 1
HOA Fees $345/qua
HOA Y/N Y
Abv Grd Liv Area 2,500
Originating Board BRIGHT
Year Built 1998
Annual Tax Amount $4,943
Tax Year 2020
Lot Size 3,485 Sqft
Acres 0.08
Lot Dimensions 25.30 x 128.90
Property Description
Stunning townhome in the desirable community of Carpenters Row in the heart of Greenville. This 4 bedroom, 3.1 bath home is open and spacious with upgrades throughout! Enter into the 2 story foyer with a turned staircase. Elegant spaces with gleaming hardwood floors, 10 ft. ceilings and great flow throughout the first floor. Formal living room and dining room perfect for entertaining. Gourmet kitchen extends into the great room with built-in bookcases and a gas fireplace. French doors give access to a lovely stone patio with a wood burning fireplace and views of open space. Completing the first floor is a recently renovated half bath and pantry. The primary bedroom has a large walk-in closet and recently renovated primary bath with shower, jacuzzi bath, double sink and skylights for great natural light. Two additional bedrooms, full bath and laundry complete the second floor. On the third floor is a fourth bedroom and full bath. New furnace with humidifier, new hot water heater, new gas fireplace and new dishwasher all in 2020!! Recent interior painting throughout the townhome. Move-in ready!! Incredible opportunity to own this meticulous home due to relocation in this charming community of 20 homes!!!
Location
State DE
County New Castle
Area Hockssn/Greenvl/Centrvl (30902)
Zoning NCTH
Rooms
Other Rooms Living Room, Dining Room, Primary Bedroom, Bedroom 2, Bedroom 3, Bedroom 4, Kitchen, Family Room, Laundry, Primary Bathroom
Basement Full
Interior
Interior Features Built-Ins, Cedar Closet(s), Chair Railings, Combination Kitchen/Living, Crown Moldings, Floor Plan - Open, Kitchen - Eat-In, Recessed Lighting, Soaking Tub, Walk-in Closet(s), Wood Floors
Hot Water Natural Gas
Heating Forced Air
Cooling Central A/C
Flooring Hardwood, Carpet, Slate
Fireplaces Number 1
Fireplaces Type Gas/Propane
Equipment Built-In Range, Dishwasher, Dryer, Microwave, Oven - Double, Stainless Steel Appliances
Fireplace Y
Appliance Built-In Range, Dishwasher, Dryer, Microwave, Oven - Double, Stainless Steel Appliances
Heat Source Natural Gas
Laundry Upper Floor
Exterior
Exterior Feature Patio(s), Porch(es)
Garage Spaces 2.0
Water Access N
View Pasture
Roof Type Shingle
Accessibility None
Porch Patio(s), Porch(es)
Total Parking Spaces 2
Garage N
Building
Lot Description Backs - Open Common Area
Story 2
Sewer Public Septic
Water Community
Architectural Style Traditional
Level or Stories 2
Additional Building Above Grade, Below Grade
New Construction N
Schools
Elementary Schools Brandywine Springs
High Schools Alexis I. Dupont
School District Red Clay Consolidated
Others
HOA Fee Include Common Area Maintenance,Lawn Maintenance,Reserve Funds,Road Maintenance,Sewer,Snow Removal,Trash,Water
Senior Community No
Tax ID 07-024.30-024
Ownership Fee Simple
SqFt Source Assessor
Security Features Security System
Acceptable Financing Cash, Conventional
Listing Terms Cash, Conventional
Financing Cash,Conventional
Special Listing Condition Standard
Read Less Info
Want to know what your home might be worth? Contact us for a FREE valuation!

Our team is ready to help you sell your home for the highest possible price ASAP

Bought with Karen Mengden • Long & Foster Real Estate, Inc.
"My job is to find and attract mastery-based agents to the office, protect the culture, and make sure everyone is happy! "
12 Terry Drive Suite 204, Newtown, Pennsylvania, 18940, United States






