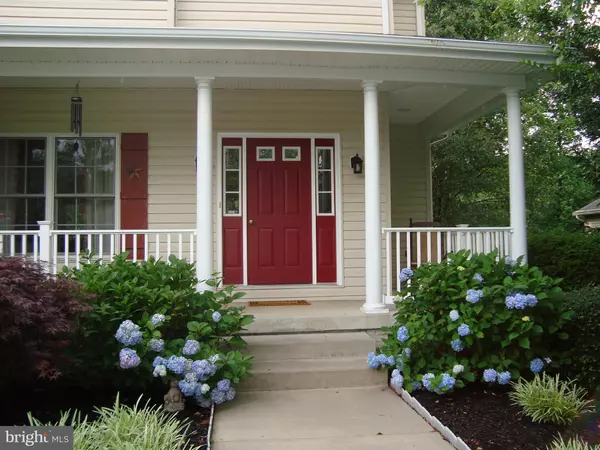$460,000
$439,900
4.6%For more information regarding the value of a property, please contact us for a free consultation.
4 Beds
4 Baths
3,178 SqFt
SOLD DATE : 09/03/2021
Key Details
Sold Price $460,000
Property Type Single Family Home
Sub Type Detached
Listing Status Sold
Purchase Type For Sale
Square Footage 3,178 sqft
Price per Sqft $144
Subdivision Bethel Springs
MLS Listing ID MDCC2000448
Sold Date 09/03/21
Style Colonial
Bedrooms 4
Full Baths 3
Half Baths 1
HOA Fees $25/mo
HOA Y/N Y
Abv Grd Liv Area 2,367
Originating Board BRIGHT
Year Built 2006
Annual Tax Amount $3,590
Tax Year 2020
Lot Size 0.366 Acres
Acres 0.37
Property Description
WELCOME HOME! This home will impress you from the moment you open the front door and is located on a cul-de-sac!! Gleaming hardwood floors throughout the main level. Updated kitchen with new appliances, granite counters, and a breakfast bar. Living room has a gas fireplace and loads of windows.
Laundry room is on the main level, located off the kitchen, with front load machines. There have been loads of upgrades done over the past few years: new well pump, Trex deck, new HVAC (14 seer/2 ton) one in the attic and one in the basement, large tankless water heater, clean air defense filter system, new hardwood floors throughout first level, new fencing in backyard, fresh paint throughout first floor and bedrooms. The master bedroom offers a gas fireplace, balcony, large walk-in closet, large master bath with garden tub and separate glass shower. The other 3 bedrooms are large and 2 have walk in closets. There is a beautiful view of the private landscaped backyard with a few specialty trees that can be seen from the kitchen, breakfast area, living room, master bedroom, and the deck. The lower level offers a large family room, full bath, oversized storage area, and your own gym (all equipment is for sale/negotiable). The two car garage offers extra storage. This home has been lovingly cared for and is in excellent condition. The sellers are offering a one year AHS home warranty for your peace of mind.
Location
State MD
County Cecil
Zoning ST
Rooms
Basement Daylight, Partial, Full, Fully Finished, Improved, Heated, Interior Access, Sump Pump, Rear Entrance, Connecting Stairway
Main Level Bedrooms 4
Interior
Interior Features Attic, Breakfast Area, Carpet, Ceiling Fan(s), Central Vacuum, Dining Area, Family Room Off Kitchen, Kitchen - Island, Kitchen - Eat-In, Kitchen - Table Space, Recessed Lighting, Soaking Tub, Stall Shower, Walk-in Closet(s), Upgraded Countertops, Window Treatments, Wood Floors, Air Filter System
Hot Water Instant Hot Water
Heating Forced Air
Cooling Ceiling Fan(s), Central A/C, Multi Units, Zoned
Flooring Carpet, Hardwood, Vinyl
Fireplaces Number 2
Fireplaces Type Fireplace - Glass Doors, Gas/Propane
Equipment Built-In Microwave, Central Vacuum, Dishwasher, Disposal, Dryer - Front Loading, Exhaust Fan, Icemaker, Instant Hot Water, Oven - Self Cleaning, Oven/Range - Gas, Refrigerator, Stainless Steel Appliances, Washer - Front Loading
Fireplace Y
Window Features Double Hung,Double Pane,Insulated,Screens,Vinyl Clad
Appliance Built-In Microwave, Central Vacuum, Dishwasher, Disposal, Dryer - Front Loading, Exhaust Fan, Icemaker, Instant Hot Water, Oven - Self Cleaning, Oven/Range - Gas, Refrigerator, Stainless Steel Appliances, Washer - Front Loading
Heat Source Propane - Owned
Laundry Main Floor
Exterior
Exterior Feature Deck(s), Porch(es)
Parking Features Built In, Garage - Front Entry, Garage Door Opener, Inside Access
Garage Spaces 2.0
Fence Wire, Wood
Utilities Available Cable TV, Propane
Water Access N
View Trees/Woods
Roof Type Composite
Accessibility None
Porch Deck(s), Porch(es)
Attached Garage 2
Total Parking Spaces 2
Garage Y
Building
Lot Description Backs to Trees, Front Yard, Landscaping, No Thru Street, Rear Yard, Trees/Wooded
Story 3
Sewer Public Septic
Water Well
Architectural Style Colonial
Level or Stories 3
Additional Building Above Grade, Below Grade
Structure Type Dry Wall
New Construction N
Schools
School District Cecil County Public Schools
Others
Pets Allowed Y
Senior Community No
Tax ID 0805129834
Ownership Fee Simple
SqFt Source Assessor
Security Features Carbon Monoxide Detector(s),Electric Alarm,Fire Detection System,Security System,Smoke Detector
Acceptable Financing Cash, Conventional, FHA, VA
Listing Terms Cash, Conventional, FHA, VA
Financing Cash,Conventional,FHA,VA
Special Listing Condition Standard
Pets Allowed No Pet Restrictions
Read Less Info
Want to know what your home might be worth? Contact us for a FREE valuation!

Our team is ready to help you sell your home for the highest possible price ASAP

Bought with Crystal Heningburg • EXP Realty, LLC
"My job is to find and attract mastery-based agents to the office, protect the culture, and make sure everyone is happy! "
12 Terry Drive Suite 204, Newtown, Pennsylvania, 18940, United States






