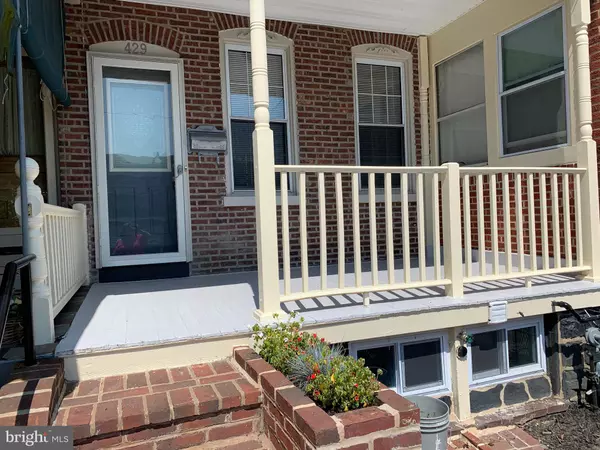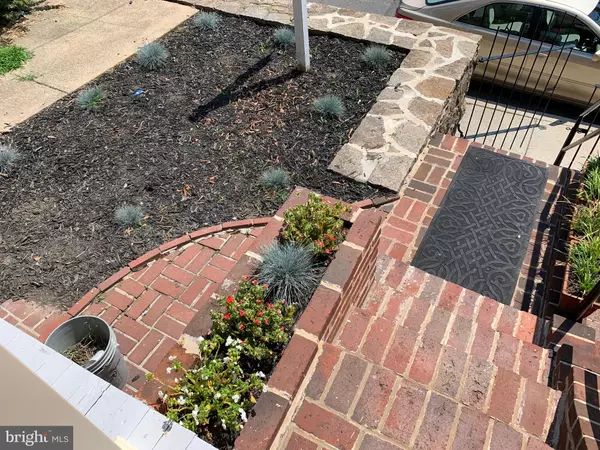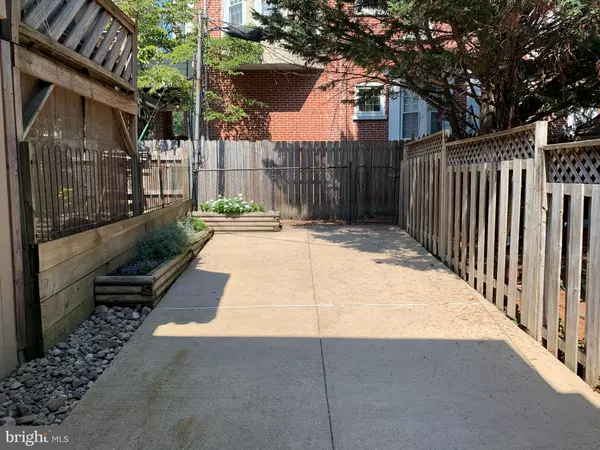$175,000
$174,900
0.1%For more information regarding the value of a property, please contact us for a free consultation.
3 Beds
1 Bath
1,225 SqFt
SOLD DATE : 09/10/2021
Key Details
Sold Price $175,000
Property Type Single Family Home
Sub Type Detached
Listing Status Sold
Purchase Type For Sale
Square Footage 1,225 sqft
Price per Sqft $142
Subdivision Wilmington
MLS Listing ID DENC2001198
Sold Date 09/10/21
Style Colonial
Bedrooms 3
Full Baths 1
HOA Y/N N
Abv Grd Liv Area 1,225
Originating Board BRIGHT
Year Built 1904
Annual Tax Amount $1,676
Tax Year 2020
Lot Size 1,307 Sqft
Acres 0.03
Lot Dimensions 14.10 x 100.00
Property Description
What an AMAZING OPPORTUNITY! This appealing 3 BD, 1 BA renovated brick home is an Immaculate Gem with access to back yard, covered full size front porch for enjoying the view of the park or entertaining company and nice yard with a front enclosed entry stairwell. Recent renovations on this home include: refinished the hardwoods on 1st & 2nd floor, New bath and updated lighting fixtures, all NEW paint and spruced up basement. Walking up to the home you will find that although there is little yard maintenance, there are decorative mini bushes and a nice landscape edge to set off the stone front exterior wall. The striking entry with brick overlay leads you to the lovely covered porch that Welcomes you in to the home. Upon entering this home you will find, a spacious fully open floorplan; large formal living room along with bright sunny windows and pillared accents that is open to the Dining room area with an open spindle all wood stairwell. The spacious Kitchen provides a modern style living experience, with beautiful sunlight space flanked by painted cabinets and finished in a designer lighting theme from the clean flush ceiling lights. The kitchen cabinets are complemented by nice counter tops, deep single bowl sink, New stainless steel appliances to include: Gas range, microwave range hood, dishwasher and refrigerator. Just off the Kitchen is a back door for access to the back yard; perfect for a fire pit seating area. You will be amazed at the amount of space upstairs and the fact that this entire level has the solid panel doors and high baseboard trim. The upper level features sunny owners bedroom that is large enough for a bed, dressers and a seating area. Completing this level are 2 additional well sized bedrooms, the updated full bathroom with shower and open stairwell that is perfect for art work display. The updated bathroom is so pretty; offering tile flooring, shower with wall tile surround, a deep solid surface vanity and designer wall mirror that are highlighted by a formal lighting fixture. The home is finished with 2 panel doors that have been painted, custom color interior walls & trim, beautiful wood stairwell, multiple windows that allow the Sunshine throughout, along with hardwoods on the main and second floor and tile flooring so there is NO carpet at all. Full basement is unfinished, is super clean which will make for easy handling of the laundry. Out back the yard is perfect for entertaining and cooking. Systems included: Gas heating, Central AC, Electric hot water heater and electric breakers panel. Convenient and great location; this is the Christina school district feeder pattern! You deserve a wonderful home; don't miss this chance.
Location
State DE
County New Castle
Area Wilmington (30906)
Zoning 26R-3
Rooms
Other Rooms Living Room, Dining Room, Bedroom 2, Bedroom 3, Kitchen, Bedroom 1, Laundry, Other, Bathroom 1
Basement Full
Interior
Hot Water Electric
Heating Forced Air
Cooling Central A/C
Flooring Hardwood, Vinyl, Tile/Brick
Fireplace N
Heat Source Natural Gas
Laundry Basement
Exterior
Water Access N
Roof Type Flat
Street Surface Paved
Accessibility None
Road Frontage City/County
Garage N
Building
Story 2
Sewer Public Sewer
Water Public
Architectural Style Colonial
Level or Stories 2
Additional Building Above Grade, Below Grade
Structure Type Dry Wall,Plaster Walls
New Construction N
Schools
Elementary Schools Stubbs
Middle Schools Bayard
High Schools Newark
School District Christina
Others
Senior Community No
Tax ID 26-033.40-231
Ownership Fee Simple
SqFt Source Assessor
Acceptable Financing Cash, Conventional, FHA, VA
Listing Terms Cash, Conventional, FHA, VA
Financing Cash,Conventional,FHA,VA
Special Listing Condition Standard
Read Less Info
Want to know what your home might be worth? Contact us for a FREE valuation!

Our team is ready to help you sell your home for the highest possible price ASAP

Bought with Andrea L Harrington • Compass
"My job is to find and attract mastery-based agents to the office, protect the culture, and make sure everyone is happy! "
12 Terry Drive Suite 204, Newtown, Pennsylvania, 18940, United States






