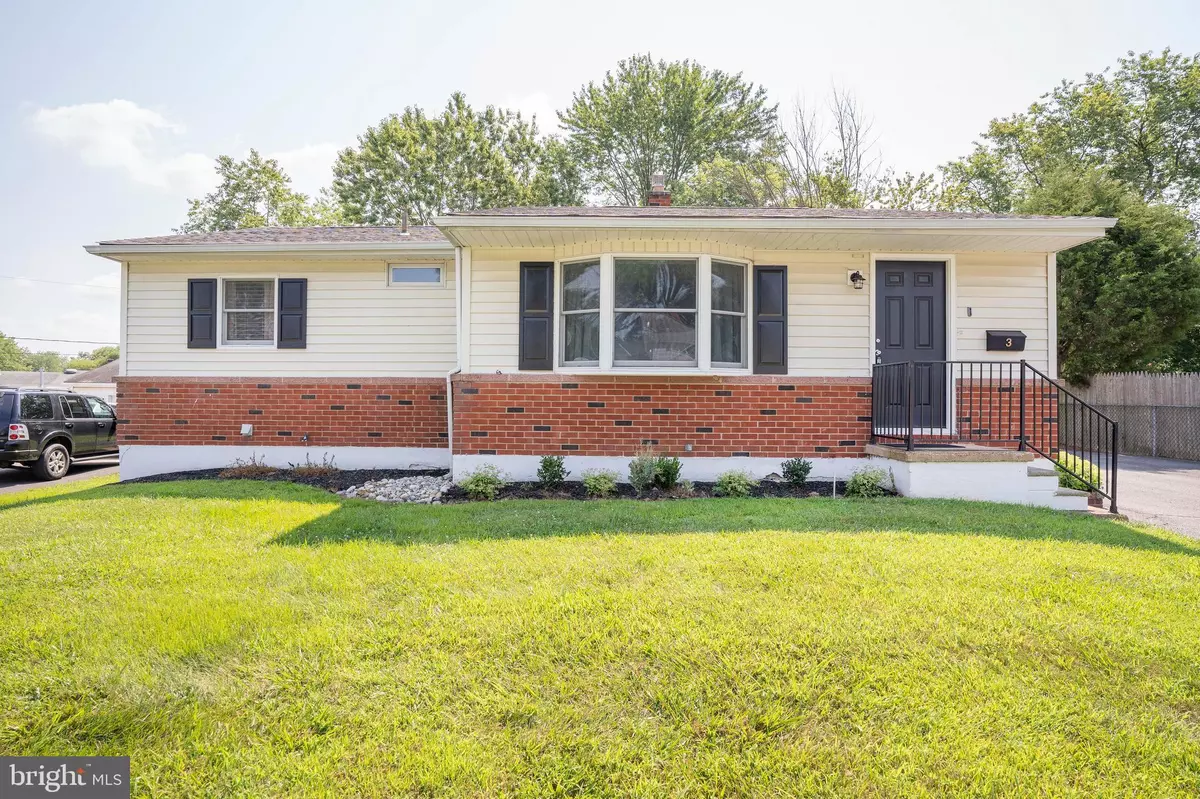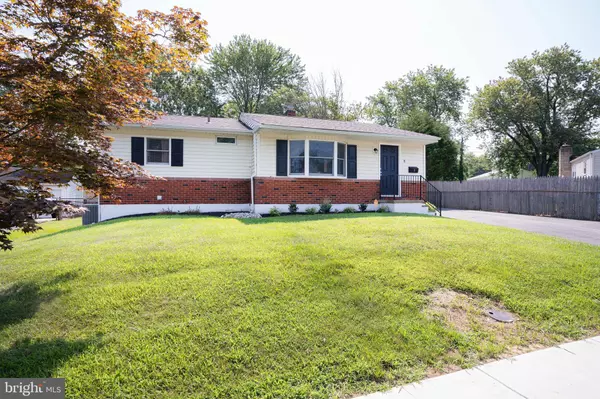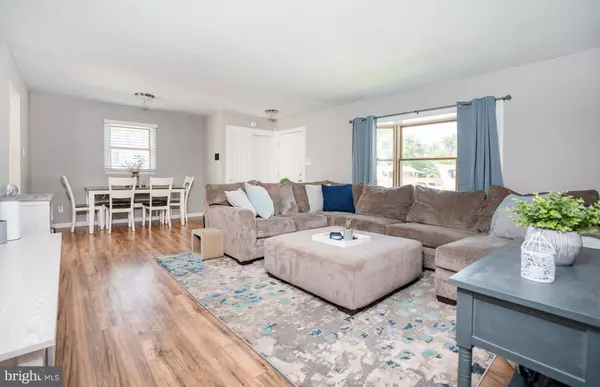$295,000
$295,000
For more information regarding the value of a property, please contact us for a free consultation.
4 Beds
2 Baths
3,152 SqFt
SOLD DATE : 09/03/2021
Key Details
Sold Price $295,000
Property Type Single Family Home
Sub Type Detached
Listing Status Sold
Purchase Type For Sale
Square Footage 3,152 sqft
Price per Sqft $93
Subdivision Coventry
MLS Listing ID DENC2003502
Sold Date 09/03/21
Style Ranch/Rambler
Bedrooms 4
Full Baths 1
Half Baths 1
HOA Y/N N
Abv Grd Liv Area 2,100
Originating Board BRIGHT
Year Built 1960
Annual Tax Amount $1,535
Tax Year 2020
Lot Size 10,019 Sqft
Acres 0.23
Lot Dimensions 60.10 x 126.80
Property Description
Welcome to 3 Charring Lane! This recently updated, well maintained 4 bedroom in Coventry is waiting for you to call it HOME! Once inside, the spacious living/dining area is showcased by a large window allowing lots of natural light in throughout this open space . Fresh neutral pant and wood floors make this the perfect space to get cozy and relax or gather with friends and family. Continuing into the kitchen you will find updated stainless steel appliances, granite counter tops and plenty of cabinet space for all your cooking needs! The first floor features 3 bedrooms, a full bathroom, linen closet, neutral paint and wood floors throughout. Downstairs you will find a spacious living/family area. This lovely bonus space could be a man cave, playroom or even a home office with a nook area perfect for a desk. You will also find an additional bedroom and attached half bath. On the other side of the basement there will be plenty of room to store all of your items in the large storage/utility area with well maintained systems and new water heater! Upstairs, the sliding glass doors in the kitchen allow for additional natural light and open up to a spacious back deck overlooking a huge back yard, perfect for your beginning of fall gatherings and house warming party! The large shed has plenty of space for all your outside items.
This stunning, turnkey home will surely not last long, so schedule your showing today!
Location
State DE
County New Castle
Area New Castle/Red Lion/Del.City (30904)
Zoning NC6.5
Rooms
Basement Full, Partially Finished
Main Level Bedrooms 3
Interior
Interior Features Kitchen - Eat-In, Recessed Lighting, Wood Floors
Hot Water Natural Gas
Heating Forced Air
Cooling Central A/C
Equipment Stainless Steel Appliances
Appliance Stainless Steel Appliances
Heat Source Natural Gas
Exterior
Garage Spaces 6.0
Water Access N
Accessibility None
Total Parking Spaces 6
Garage N
Building
Story 1
Sewer No Septic System
Water Public
Architectural Style Ranch/Rambler
Level or Stories 1
Additional Building Above Grade, Below Grade
New Construction N
Schools
School District Colonial
Others
Senior Community No
Tax ID 10-023.10-065
Ownership Fee Simple
SqFt Source Assessor
Acceptable Financing Conventional, Cash, FHA
Listing Terms Conventional, Cash, FHA
Financing Conventional,Cash,FHA
Special Listing Condition Standard
Read Less Info
Want to know what your home might be worth? Contact us for a FREE valuation!

Our team is ready to help you sell your home for the highest possible price ASAP

Bought with Kira V Anderson • Empower Real Estate, LLC
"My job is to find and attract mastery-based agents to the office, protect the culture, and make sure everyone is happy! "
12 Terry Drive Suite 204, Newtown, Pennsylvania, 18940, United States






