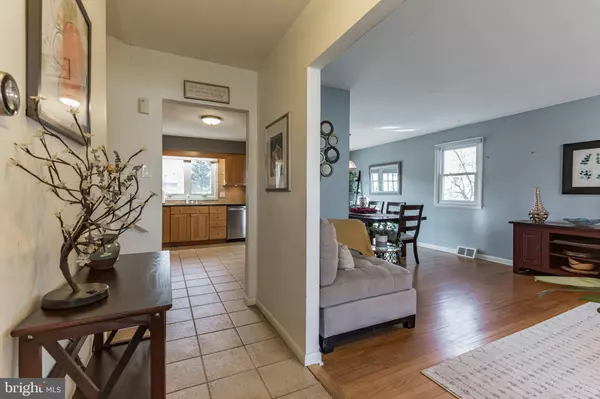$289,000
$289,000
For more information regarding the value of a property, please contact us for a free consultation.
3 Beds
2 Baths
1,603 SqFt
SOLD DATE : 03/05/2021
Key Details
Sold Price $289,000
Property Type Single Family Home
Sub Type Detached
Listing Status Sold
Purchase Type For Sale
Square Footage 1,603 sqft
Price per Sqft $180
Subdivision Kingston
MLS Listing ID NJCD410220
Sold Date 03/05/21
Style Split Level
Bedrooms 3
Full Baths 1
Half Baths 1
HOA Y/N N
Abv Grd Liv Area 1,603
Originating Board BRIGHT
Year Built 1958
Annual Tax Amount $7,115
Tax Year 2020
Lot Size 10,875 Sqft
Acres 0.25
Lot Dimensions 75.00 x 145.00
Property Description
No, this home is not staged. Yes, it really looks this nice and it can be your next home.. Welcome to 302 Cambridge Rd - a 3 bedroom, 1.5 bath split level in Cherry Hill's desirable and centrally located Kingston neighborhood. This home features hardwood flooring throughout, stainless appliances including a gas range, granite countertops, and shaker cabinetry. You will love the natural light that comes through the bay window in the family room and you will enjoy many holidays with a floor plan that's perfect for entertaining. Once the temperatures warm up, you can enjoy your deck that overlooks the nice sized back yard, avoid the elements under the retractable awning, all while using the built in gas line that is ready for your grill. This home is convenient to Philadelphia, the NJ turnpike, Route 70, 41, and 38, and is close to some of the best shopping South Jersey has to offer. Don't delay, call to schedule a showing to see this home today.
Location
State NJ
County Camden
Area Cherry Hill Twp (20409)
Zoning RES
Interior
Interior Features Breakfast Area, Formal/Separate Dining Room, Recessed Lighting, Upgraded Countertops, Wood Floors
Hot Water Natural Gas
Heating Forced Air
Cooling Central A/C
Flooring Hardwood
Equipment Dishwasher, Dryer - Electric, Oven/Range - Gas, Refrigerator, Stove, Stainless Steel Appliances, Washer, Built-In Microwave
Fireplace N
Appliance Dishwasher, Dryer - Electric, Oven/Range - Gas, Refrigerator, Stove, Stainless Steel Appliances, Washer, Built-In Microwave
Heat Source Natural Gas
Exterior
Parking Features Garage - Front Entry
Garage Spaces 3.0
Utilities Available Cable TV, Water Available, Natural Gas Available, Electric Available
Water Access N
Roof Type Asphalt
Accessibility None
Attached Garage 1
Total Parking Spaces 3
Garage Y
Building
Story 3
Sewer Public Sewer
Water Public
Architectural Style Split Level
Level or Stories 3
Additional Building Above Grade, Below Grade
Structure Type Dry Wall
New Construction N
Schools
High Schools Cherry Hill High-West H.S.
School District Cherry Hill Township Public Schools
Others
Senior Community No
Tax ID 09-00339 22-00012
Ownership Fee Simple
SqFt Source Assessor
Acceptable Financing Cash, Conventional, FHA, VA
Listing Terms Cash, Conventional, FHA, VA
Financing Cash,Conventional,FHA,VA
Special Listing Condition Standard
Read Less Info
Want to know what your home might be worth? Contact us for a FREE valuation!

Our team is ready to help you sell your home for the highest possible price ASAP

Bought with Steven Masterson • Keller Williams Real Estate - Newtown
"My job is to find and attract mastery-based agents to the office, protect the culture, and make sure everyone is happy! "
12 Terry Drive Suite 204, Newtown, Pennsylvania, 18940, United States






