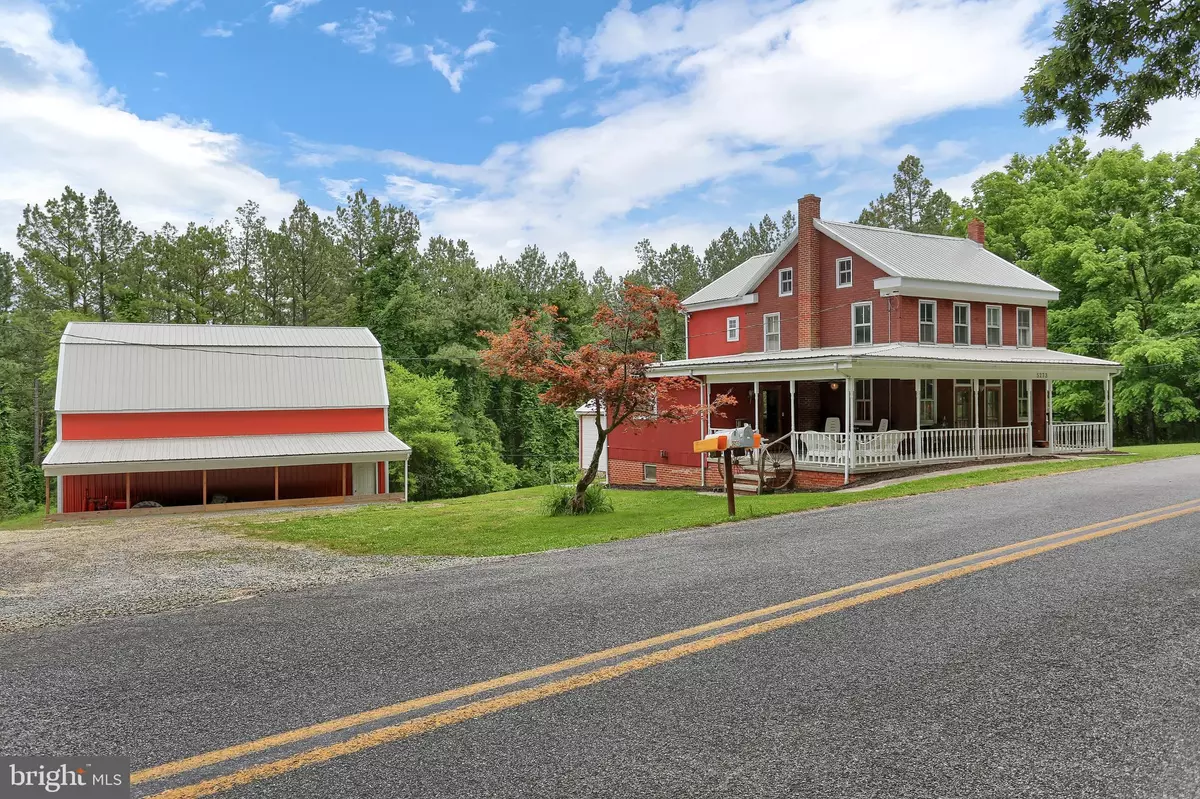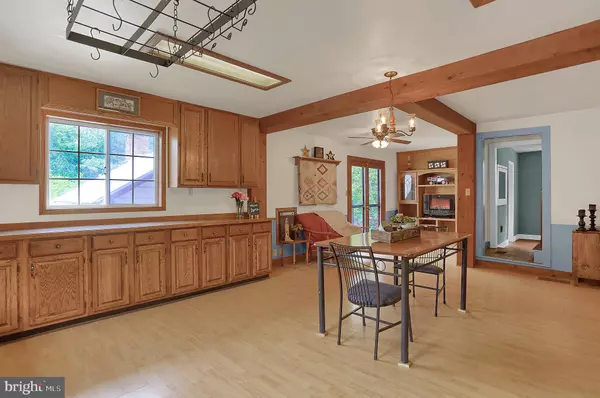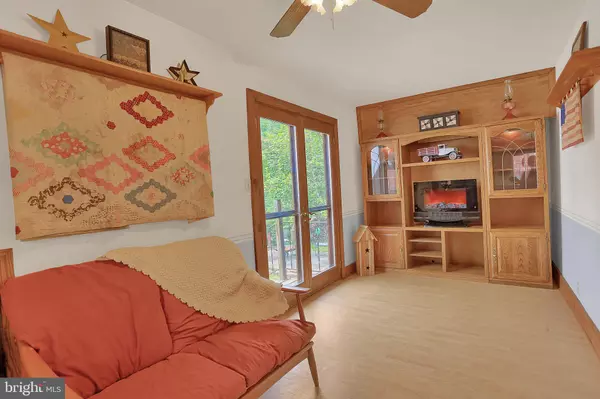$320,000
$324,000
1.2%For more information regarding the value of a property, please contact us for a free consultation.
3 Beds
2 Baths
1,754 SqFt
SOLD DATE : 12/31/2020
Key Details
Sold Price $320,000
Property Type Single Family Home
Sub Type Detached
Listing Status Sold
Purchase Type For Sale
Square Footage 1,754 sqft
Price per Sqft $182
Subdivision Pigeon Hills
MLS Listing ID PAYK139912
Sold Date 12/31/20
Style Colonial,Farmhouse/National Folk
Bedrooms 3
Full Baths 2
HOA Y/N N
Abv Grd Liv Area 1,754
Originating Board BRIGHT
Year Built 1880
Annual Tax Amount $3,551
Tax Year 2020
Lot Size 0.950 Acres
Acres 0.95
Property Description
Great opportunity to own this well kept, 1880's Farmhouse in the Pigeon Hills. This 3 Bedroom, 2 Full Bath home with a fairly new roof (2-3 years old) has plenty of character! The yard is easy to upkeep sitting on just under 1 acre, but feels like so much more with three sides of the property abutting raw land and woods of the neighboring property that is in land preservation. The bedrooms are fairly large, which is rare for a house of this age with this character. The attic will act as a 4th bedroom or a bonus room for you. The owners have resided on the property for almost 35 years. The property has been able to adapt and grow as the family grew with motorcycles, tractors, hunting forts and go karts. It is sure to be able to accommodate your family as it grows as well. The kitchen is part of a large addition that gives the home a pantry and a nice, open feel. It can be a great focal point for your family. The property also boasts a very large bank barn and attached workshop area which has 200 amp power ran to them and a wood stove to heat the workshop area. There is a 30 x 40 pole / all purpose building that is perfect for someone with a business who needs extra work space, a handyman, or a car enthusiast. The top of the all purpose building is strongly reinforced to allow for storage above. The back yard offers a deck area with a root cellar underneath and the front of the home is surrounded by a beautiful wrap around porch. Schedule a showing today before it's too late!
Location
State PA
County York
Area Jackson Twp (15233)
Zoning RESIDENTIAL
Rooms
Other Rooms Living Room, Dining Room, Bedroom 2, Bedroom 3, Kitchen, Basement, Breakfast Room, Bedroom 1, Bathroom 1, Bathroom 2, Attic
Basement Partial
Interior
Interior Features Attic, Built-Ins, Chair Railings, Exposed Beams, Kitchen - Country, Carpet, Ceiling Fan(s), Dining Area, Pantry, Walk-in Closet(s)
Hot Water Electric
Heating Forced Air
Cooling None
Flooring Hardwood, Carpet, Laminated
Equipment Dishwasher, Dryer - Electric, Oven/Range - Electric, Refrigerator, Washer
Fireplace N
Window Features Double Pane
Appliance Dishwasher, Dryer - Electric, Oven/Range - Electric, Refrigerator, Washer
Heat Source Oil
Exterior
Exterior Feature Patio(s), Porch(es), Wrap Around, Deck(s)
Parking Features Oversized, Garage - Front Entry
Garage Spaces 2.0
Utilities Available Cable TV Available, Electric Available, Phone Available
Water Access N
Roof Type Metal
Accessibility None, Level Entry - Main
Porch Patio(s), Porch(es), Wrap Around, Deck(s)
Total Parking Spaces 2
Garage Y
Building
Story 3
Sewer On Site Septic
Water Spring
Architectural Style Colonial, Farmhouse/National Folk
Level or Stories 3
Additional Building Above Grade, Below Grade
New Construction N
Schools
School District Spring Grove Area
Others
Senior Community No
Tax ID 33-000-GE-0055-E0-00000
Ownership Fee Simple
SqFt Source Assessor
Acceptable Financing Cash, Conventional
Listing Terms Cash, Conventional
Financing Cash,Conventional
Special Listing Condition Standard
Read Less Info
Want to know what your home might be worth? Contact us for a FREE valuation!

Our team is ready to help you sell your home for the highest possible price ASAP

Bought with Aaron Donnachie • Suburban Realty
"My job is to find and attract mastery-based agents to the office, protect the culture, and make sure everyone is happy! "
12 Terry Drive Suite 204, Newtown, Pennsylvania, 18940, United States






