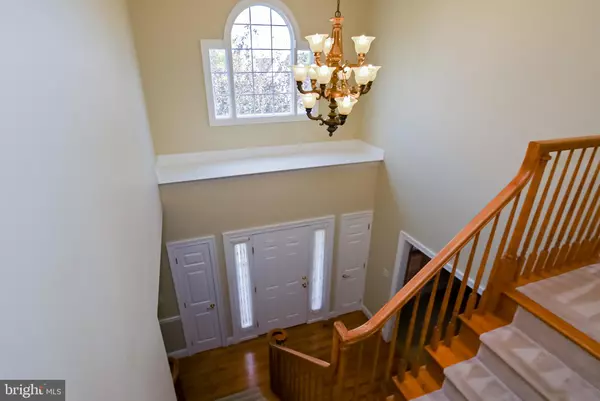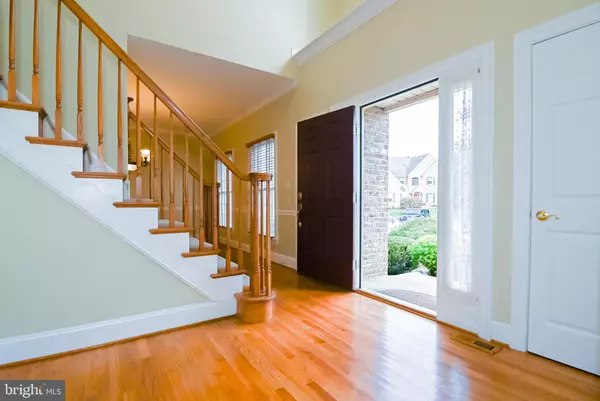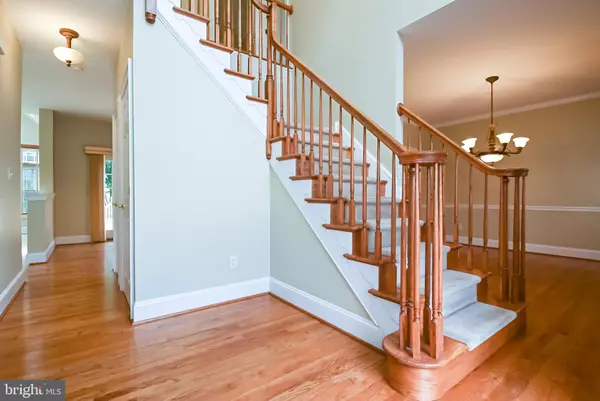$552,000
$549,900
0.4%For more information regarding the value of a property, please contact us for a free consultation.
5 Beds
3 Baths
2,900 SqFt
SOLD DATE : 12/01/2020
Key Details
Sold Price $552,000
Property Type Single Family Home
Sub Type Detached
Listing Status Sold
Purchase Type For Sale
Square Footage 2,900 sqft
Price per Sqft $190
Subdivision Hills Of Hockessin
MLS Listing ID DENC510744
Sold Date 12/01/20
Style Colonial,Traditional
Bedrooms 5
Full Baths 3
HOA Fees $25/ann
HOA Y/N Y
Abv Grd Liv Area 2,900
Originating Board BRIGHT
Year Built 2004
Annual Tax Amount $5,097
Tax Year 2019
Lot Size 0.380 Acres
Acres 0.38
Lot Dimensions 156.90x54
Property Description
Visit this home virtually: http://www.vht.com/434110576/IDXS - NICELY UPGRADED HOME NESTLED ON A CUL-DE-SAC IN THE ROLLING HILLS OF HOCKESSIN. Part of the North Star Elementary School feeder pattern, this impressive home boasts 5 (or 4 and a study) bedrooms and 3 full baths and is situated on a generous, beautifully landscaped. Its many features include fresh paint throughout, a main level bedroom with full bath, roughed-in plumbing in the lower level, quality Andersen windows throughout, custom wood blinds in some rooms, and an oversized TREX deck, from which serene views can be experienced during all seasons. A striking two-story foyer with hardwood flooring welcomes you. Formal living and dining rooms feature crown molding. The fabulous family room features a focal point gas fireplace with marble surround, two skylights, a ceiling fan, one double window, two single windows that flank the fireplace, neutral carpeting, and abundant recessed lighting. The upgraded kitchen is a cooks delight with 42 maple cabinets with decorative molding above, granite counter tops, tile backsplash, stainless steel sink, GE dishwasher, GE smooth top stove with microwave above, double door pantry, desk area, breakfast bar, and recessed lighting. The main level bedroom could also be used as an office, study, hobby roomendless possibilities. It has a double closet and a large single window. The main level full bath features 12x12 tile flooring, a standing shower, a maple vanity, and upgraded faucet and fixtures. A convenient laundry room is also located on the main level. Upstairs, the huge master bedroom suite boasts a distinctive tray ceiling, large his and hers walk-in closets, a ceiling fan with light, several large windows, French doors. The main suite sitting room could also be used as an office or reading areayou choose! The spa-like master bath has a vaulted ceiling with skylight and includes a jetted Jacuzzi tub with a double window above, double sinks, oak vanities with cultured marble tops, a double standing shower with tile, and a linen closet. The second bedroom, at the front of the home, offers a large double closet, neutral carpeting, two windows with custom wood blinds, a ceiling fan with light, and attic access. The third bedroom features neutral carpeting, a double closet, and a ceiling fan with lights. The fourth bedroom has a single closet, one nicely sized window, and a ceiling fan with light. The hall bath offers 6x6 tile floors, a double bowl sink, maple vanity with cultured marble top, and a window. Theres a convenient hall linen closet. The lower level boasts 10 ceilings. It includes roughed-in plumbing and is merely awaiting your finishing touches to make it your own. Lovely views can be enjoyed all year from the oversized TREX deck with two benches. Professional landscaping with mature fruit trees and a prepped area for gardening. Other features include a central vacuum system, a central humidifier, and an electronic air cleaner; Andersen windows throughout; motion detector lighting at the front and the rear of the home; and a two-car garage with openers. The popular Hills of Hockessin community has a great central location with many nearby amenities, including fine and casual dining, shopping, health clubs, public library, parks, and so much more! Move right in and become a home owner in friendly, beautiful Hockessin!
Location
State DE
County New Castle
Area Hockssn/Greenvl/Centrvl (30902)
Zoning RESIDENTIAL
Rooms
Other Rooms Living Room, Dining Room, Primary Bedroom, Sitting Room, Bedroom 2, Bedroom 3, Bedroom 4, Kitchen, Family Room, Breakfast Room, Bedroom 1
Basement Poured Concrete, Unfinished
Main Level Bedrooms 1
Interior
Interior Features Attic, Carpet, Chair Railings, Crown Moldings, Entry Level Bedroom, Family Room Off Kitchen, Floor Plan - Open, Floor Plan - Traditional, Formal/Separate Dining Room, Kitchen - Island, Pantry, Primary Bath(s), Recessed Lighting, Skylight(s), Walk-in Closet(s), Window Treatments, Wood Floors
Hot Water Natural Gas
Cooling Central A/C
Flooring Carpet, Hardwood, Tile/Brick
Fireplaces Number 1
Fireplaces Type Gas/Propane, Mantel(s), Marble
Equipment Built-In Microwave, Built-In Range, Central Vacuum, Dishwasher, Disposal, Water Heater
Fireplace Y
Appliance Built-In Microwave, Built-In Range, Central Vacuum, Dishwasher, Disposal, Water Heater
Heat Source Natural Gas
Laundry Main Floor
Exterior
Exterior Feature Deck(s)
Parking Features Garage Door Opener, Inside Access
Garage Spaces 2.0
Utilities Available Cable TV, Under Ground
Water Access N
Roof Type Architectural Shingle,Asphalt
Accessibility None
Porch Deck(s)
Attached Garage 2
Total Parking Spaces 2
Garage Y
Building
Lot Description Backs to Trees, Cul-de-sac, Front Yard, Level, SideYard(s)
Story 2
Foundation Concrete Perimeter
Sewer Public Sewer
Water Public
Architectural Style Colonial, Traditional
Level or Stories 2
Additional Building Above Grade, Below Grade
New Construction N
Schools
Elementary Schools North Star
Middle Schools Dupont H
High Schools Alexis I. Dupont
School District Red Clay Consolidated
Others
HOA Fee Include Common Area Maintenance,Snow Removal
Senior Community No
Tax ID 0800640055
Ownership Fee Simple
SqFt Source Assessor
Acceptable Financing Cash, Conventional, FHA
Horse Property N
Listing Terms Cash, Conventional, FHA
Financing Cash,Conventional,FHA
Special Listing Condition Standard
Read Less Info
Want to know what your home might be worth? Contact us for a FREE valuation!

Our team is ready to help you sell your home for the highest possible price ASAP

Bought with Kalpana Joshi • Patterson-Schwartz-Hockessin
"My job is to find and attract mastery-based agents to the office, protect the culture, and make sure everyone is happy! "
12 Terry Drive Suite 204, Newtown, Pennsylvania, 18940, United States






