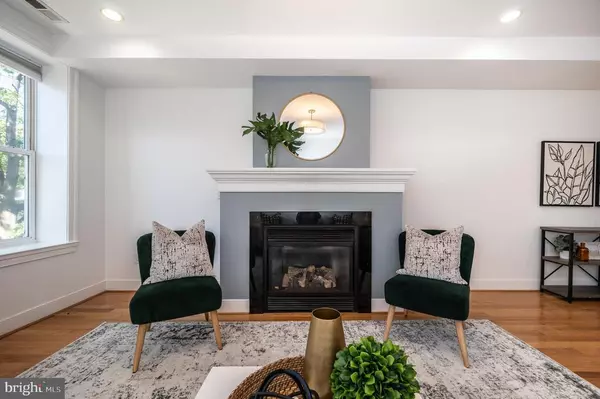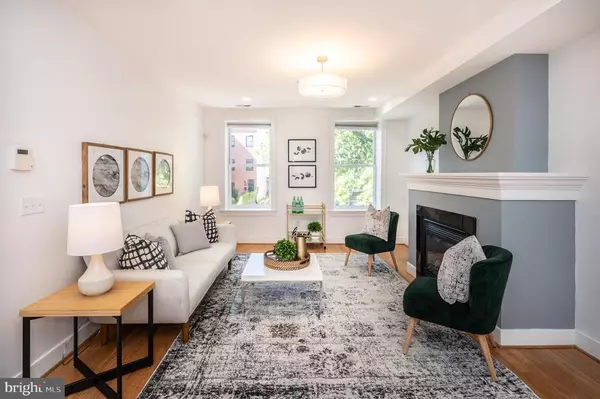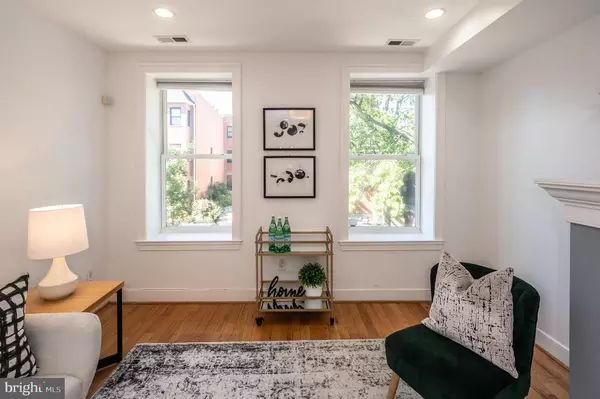$842,500
$850,000
0.9%For more information regarding the value of a property, please contact us for a free consultation.
3 Beds
2 Baths
1,475 SqFt
SOLD DATE : 11/06/2020
Key Details
Sold Price $842,500
Property Type Condo
Sub Type Condo/Co-op
Listing Status Sold
Purchase Type For Sale
Square Footage 1,475 sqft
Price per Sqft $571
Subdivision Shaw
MLS Listing ID DCDC485588
Sold Date 11/06/20
Style Contemporary
Bedrooms 3
Full Baths 2
Condo Fees $373/mo
HOA Y/N N
Abv Grd Liv Area 1,475
Originating Board BRIGHT
Year Built 1900
Annual Tax Amount $5,593
Tax Year 2019
Property Description
MOTIVATED SELLER! A gorgeous 3 bedroom 2 bath condo located in the sought-after Shaw neighborhood. This spacious home features an open floor plan with hardwood floors throughout, high ceilings, recessed lights, gas fireplace, lots of windows for natural light, & dining area. The kitchen boasts ample storage w/ custom-painted cabinetry, granite counter tops, stainless steel appliances, gas range & breakfast bar. The owner's suite features a custom-tiled shower & delightful Juliet balcony overlooking the dog park and soccer field. The unit includes 1 private secured parking space. This is a perfect walk able location (96 walk score) w/ Giant 2 blocks away and the Metro is 0.4 miles away.
Location
State DC
County Washington
Zoning RF-1
Rooms
Main Level Bedrooms 3
Interior
Interior Features Floor Plan - Open, Recessed Lighting, Upgraded Countertops, Window Treatments, Wood Floors, Intercom, Dining Area
Hot Water Natural Gas
Heating Heat Pump(s)
Cooling Central A/C
Fireplaces Number 1
Fireplaces Type Gas/Propane
Equipment Dishwasher, Disposal, Intercom, Oven/Range - Gas, Refrigerator, Stainless Steel Appliances, Stove, Washer/Dryer Stacked, Microwave
Fireplace Y
Appliance Dishwasher, Disposal, Intercom, Oven/Range - Gas, Refrigerator, Stainless Steel Appliances, Stove, Washer/Dryer Stacked, Microwave
Heat Source Natural Gas
Exterior
Garage Spaces 1.0
Amenities Available None
Water Access N
Accessibility None
Total Parking Spaces 1
Garage N
Building
Story 1
Unit Features Garden 1 - 4 Floors
Sewer Public Sewer
Water Public
Architectural Style Contemporary
Level or Stories 1
Additional Building Above Grade, Below Grade
New Construction N
Schools
School District District Of Columbia Public Schools
Others
HOA Fee Include Common Area Maintenance,Ext Bldg Maint,Snow Removal,Sewer,Water,Trash,Reserve Funds,Insurance
Senior Community No
Tax ID 0511//2003
Ownership Condominium
Special Listing Condition Standard
Read Less Info
Want to know what your home might be worth? Contact us for a FREE valuation!

Our team is ready to help you sell your home for the highest possible price ASAP

Bought with Janice V Spearbeck • RE/MAX Gateway, LLC
"My job is to find and attract mastery-based agents to the office, protect the culture, and make sure everyone is happy! "
12 Terry Drive Suite 204, Newtown, Pennsylvania, 18940, United States






