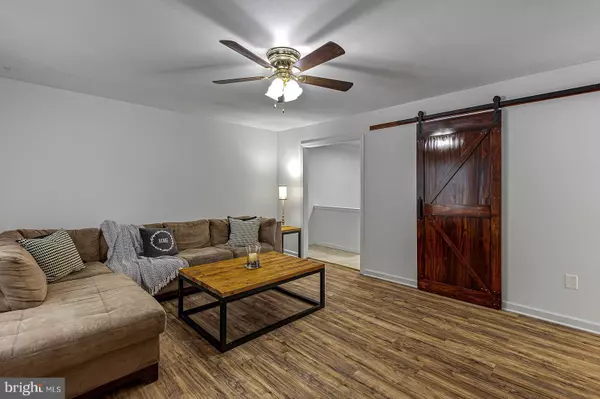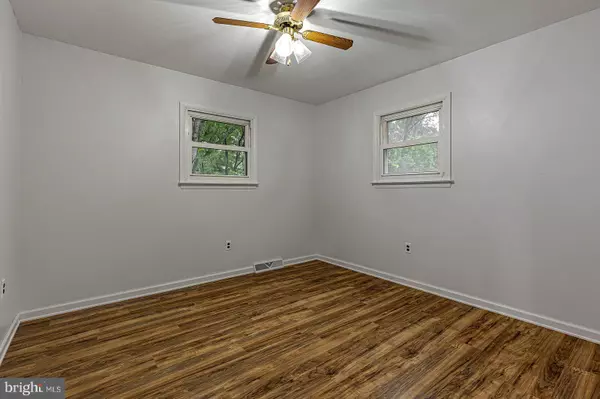$241,000
$230,000
4.8%For more information regarding the value of a property, please contact us for a free consultation.
3 Beds
2 Baths
1,680 SqFt
SOLD DATE : 11/19/2021
Key Details
Sold Price $241,000
Property Type Single Family Home
Sub Type Detached
Listing Status Sold
Purchase Type For Sale
Square Footage 1,680 sqft
Price per Sqft $143
Subdivision Thomson Estates
MLS Listing ID MDCC2000043
Sold Date 11/19/21
Style Ranch/Rambler
Bedrooms 3
Full Baths 1
Half Baths 1
HOA Y/N N
Abv Grd Liv Area 1,280
Originating Board BRIGHT
Year Built 1975
Annual Tax Amount $3,224
Tax Year 2021
Lot Size 10,062 Sqft
Acres 0.23
Property Description
This beauty is turn key and ready for its next owner. The front porch is ready for your morning cup of coffee. Upon entering the front door your eyes will be drawn to the barn door on the coat closet. The eat-in kitchen is large enough to have a table and chairs. The current owner is using the backroom as a dining room as it opens to the kitchen, however it could easily be used as a sunroom or family room. In 2020 the full bathroom received a new vanity, floors, and mirror. The fully finished basement boasts tons of space with endless possibilities. The half bathroom in the basement is so convenient. The large room is a perfect family room and entertaining area. The two additional rooms in the basement could be used for office space, a gaming room, musician's room or playroom. The superb back deck was installed in 2020 along with the fence. The gates on the fence were replaced in 2021. The beautiful landscaping was completed in 2018. Flooring in the bedroom and dining room were replaced in 2021. In 2019 the hot water heater was installed. The whole house was neutrally painted in 2021. There are so many updates you have to see them all for yourself. Schedule your showing today. **Offers are due on Monday, 10/11/21, at 3:00 PM**
Location
State MD
County Cecil
Zoning R2
Rooms
Other Rooms Living Room, Dining Room, Bedroom 2, Bedroom 3, Kitchen, Bedroom 1
Basement Fully Finished
Main Level Bedrooms 3
Interior
Interior Features Ceiling Fan(s), Carpet, Formal/Separate Dining Room, Kitchen - Eat-In
Hot Water Electric
Heating Forced Air
Cooling Central A/C
Flooring Carpet, Laminate Plank
Equipment Disposal, Dryer, Microwave, Refrigerator, Stove, Washer
Fireplace Y
Appliance Disposal, Dryer, Microwave, Refrigerator, Stove, Washer
Heat Source Oil
Laundry Basement
Exterior
Exterior Feature Deck(s), Porch(es)
Parking Features Garage - Front Entry
Garage Spaces 4.0
Fence Rear
Water Access N
Roof Type Asphalt
Accessibility None
Porch Deck(s), Porch(es)
Attached Garage 2
Total Parking Spaces 4
Garage Y
Building
Story 2
Foundation Block
Sewer Public Sewer
Water Public
Architectural Style Ranch/Rambler
Level or Stories 2
Additional Building Above Grade, Below Grade
Structure Type Dry Wall
New Construction N
Schools
Elementary Schools Thomson Estates
Middle Schools Elkton
High Schools Elkton
School District Cecil County Public Schools
Others
Senior Community No
Tax ID 0803000273
Ownership Fee Simple
SqFt Source Assessor
Acceptable Financing Cash, Conventional, FHA, VA
Listing Terms Cash, Conventional, FHA, VA
Financing Cash,Conventional,FHA,VA
Special Listing Condition Standard
Read Less Info
Want to know what your home might be worth? Contact us for a FREE valuation!

Our team is ready to help you sell your home for the highest possible price ASAP

Bought with Debra Jean Miller • RE/MAX Components
"My job is to find and attract mastery-based agents to the office, protect the culture, and make sure everyone is happy! "
12 Terry Drive Suite 204, Newtown, Pennsylvania, 18940, United States






