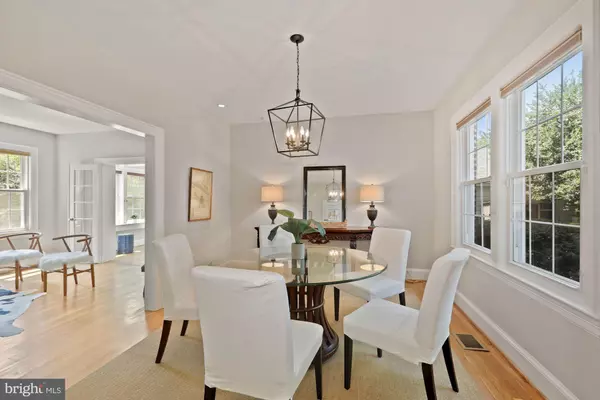$1,465,600
$1,299,000
12.8%For more information regarding the value of a property, please contact us for a free consultation.
6 Beds
6 Baths
2,334 SqFt
SOLD DATE : 09/24/2021
Key Details
Sold Price $1,465,600
Property Type Single Family Home
Sub Type Detached
Listing Status Sold
Purchase Type For Sale
Square Footage 2,334 sqft
Price per Sqft $627
Subdivision Chevy Chase Gardens
MLS Listing ID MDMC2008830
Sold Date 09/24/21
Style Tudor
Bedrooms 6
Full Baths 5
Half Baths 1
HOA Y/N N
Abv Grd Liv Area 2,334
Originating Board BRIGHT
Year Built 1931
Annual Tax Amount $11,408
Tax Year 2021
Lot Size 5,850 Sqft
Acres 0.13
Property Description
Welcome to this enchanting, storybook Tudor in sought-after Chevy Chase Gardens. This home features four finished levels boasting 6 bedrooms, 5 and one half renovated bathrooms, refinished hardwood floors, wood-burning fireplace, fresh paint throughout, updated and expanded kitchen with top-of-the-line stainless steel appliances, a first floor in-law suite/family room addition with separate entrance and potential for a self-contained suite in the lower level. The property includes off-street parking, an English garden and flagstone patio ideal for entertaining. Located in-between Downtown Bethesda and Friendship Heights, you are a stone's throw to some of the finest shopping and dining Montgomery County has to offer in addition to being in very close proximity to two Metro stations, Norwood Park and Little Falls Trail.
Location
State MD
County Montgomery
Zoning R60
Rooms
Basement Full, Interior Access, Outside Entrance, Partially Finished, Side Entrance, Walkout Stairs
Main Level Bedrooms 1
Interior
Interior Features Attic, Breakfast Area, Cedar Closet(s), Entry Level Bedroom, Floor Plan - Traditional, Formal/Separate Dining Room, Kitchen - Island, Primary Bath(s), Pantry, Recessed Lighting, Wood Floors
Hot Water Natural Gas
Heating Forced Air, Radiator
Cooling Central A/C
Fireplaces Number 1
Fireplaces Type Brick, Mantel(s), Wood
Equipment Built-In Microwave, Dishwasher, Disposal, Dryer, Extra Refrigerator/Freezer, Icemaker, Oven - Single, Oven - Wall, Oven/Range - Gas, Range Hood, Refrigerator, Six Burner Stove, Stainless Steel Appliances, Washer, Water Heater
Fireplace Y
Appliance Built-In Microwave, Dishwasher, Disposal, Dryer, Extra Refrigerator/Freezer, Icemaker, Oven - Single, Oven - Wall, Oven/Range - Gas, Range Hood, Refrigerator, Six Burner Stove, Stainless Steel Appliances, Washer, Water Heater
Heat Source Natural Gas
Exterior
Garage Spaces 2.0
Water Access N
Accessibility None
Total Parking Spaces 2
Garage N
Building
Story 4
Sewer Public Sewer
Water Public
Architectural Style Tudor
Level or Stories 4
Additional Building Above Grade, Below Grade
New Construction N
Schools
Elementary Schools Somerset
Middle Schools Westland
High Schools Bethesda-Chevy Chase
School District Montgomery County Public Schools
Others
Senior Community No
Tax ID 160700472695
Ownership Fee Simple
SqFt Source Assessor
Special Listing Condition Standard
Read Less Info
Want to know what your home might be worth? Contact us for a FREE valuation!

Our team is ready to help you sell your home for the highest possible price ASAP

Bought with Carolyn N Sappenfield • RE/MAX Realty Services
"My job is to find and attract mastery-based agents to the office, protect the culture, and make sure everyone is happy! "
12 Terry Drive Suite 204, Newtown, Pennsylvania, 18940, United States






