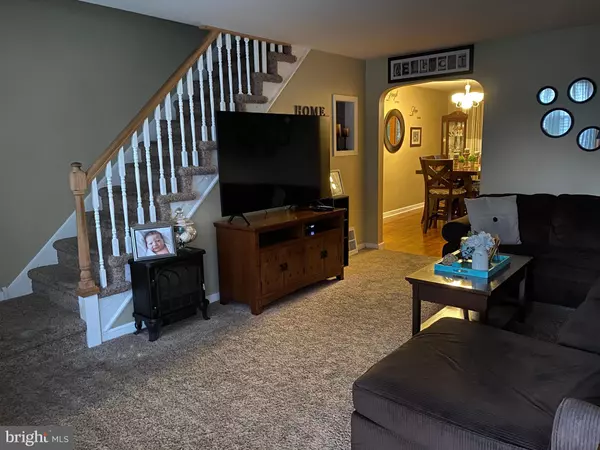$164,900
$164,900
For more information regarding the value of a property, please contact us for a free consultation.
3 Beds
2 Baths
1,152 SqFt
SOLD DATE : 11/09/2020
Key Details
Sold Price $164,900
Property Type Townhouse
Sub Type Interior Row/Townhouse
Listing Status Sold
Purchase Type For Sale
Square Footage 1,152 sqft
Price per Sqft $143
Subdivision Briarcliffe
MLS Listing ID PADE522008
Sold Date 11/09/20
Style Colonial
Bedrooms 3
Full Baths 2
HOA Y/N N
Abv Grd Liv Area 1,152
Originating Board BRIGHT
Year Built 1954
Annual Tax Amount $4,943
Tax Year 2020
Lot Size 2,439 Sqft
Acres 0.06
Lot Dimensions 16.00 x 152.00
Property Description
*Absolutely* - "One of Briarcliffe's Finest"! Lovingly cared for & meticulously maintained! Fantastic opportunity to own a home in the ever-popular Briarcliffe Community & Priced to Sell! Enter thru a spacious Living Room, followed by a Formal Dining Room - with Andersen wooden sliders to a Beautiful Deck - Perfect for Entertaining on Summer Nights! Modern kitchen with Granite Countertops, Ceramic Tile backsplash, and spectacular PERGO hardwood flooring. The second floor - boasts 3 nice size bedrooms with plenty of closet space beautifully remodeled full bath. The basement is full and completely finished with a spacious family room, playroom, separate laundry area, utility/storage room, NEW Ceramic tile full bath & shower & access to the rear driveway, shed & rear yard. Special Features include: Newer Gas Hot Water Heater - 2018, Re-Pointing - 2019, New Roof - 2017, Original Hardwoods under Pergo & carpeting on 1st & 2nd Floor. This home is absolutely immaculate! Conveniently located to schools, public transportation, Briarcliffe Shopping Center, Churchs, major routes & highways AND just minutes from Center City Philadelphia, Philadelphia International Airport & Philadelphia Sports Complexes! Inspect and Make a Serious Offer!
Location
State PA
County Delaware
Area Darby Twp (10415)
Zoning RESIDENTIAL
Rooms
Other Rooms Living Room, Dining Room, Primary Bedroom, Bedroom 2, Bedroom 3, Kitchen, Family Room, Laundry, Recreation Room, Storage Room, Full Bath
Basement Full, Fully Finished, Heated, Interior Access, Outside Entrance, Rear Entrance, Shelving
Interior
Interior Features Carpet, Ceiling Fan(s), Floor Plan - Traditional, Kitchen - Eat-In, Kitchen - Table Space, Recessed Lighting, Skylight(s), Stall Shower, Tub Shower, Upgraded Countertops, Window Treatments, Wood Floors
Hot Water Natural Gas
Heating Forced Air
Cooling Central A/C
Heat Source Natural Gas
Exterior
Garage Spaces 1.0
Utilities Available Cable TV
Water Access N
Roof Type Flat,Shingle
Accessibility 2+ Access Exits
Total Parking Spaces 1
Garage N
Building
Lot Description Backs - Open Common Area, Front Yard, Level, Rear Yard, Open
Story 2
Sewer Public Sewer
Water Public
Architectural Style Colonial
Level or Stories 2
Additional Building Above Grade, Below Grade
New Construction N
Schools
School District Southeast Delco
Others
Senior Community No
Tax ID 15-00-01213-00
Ownership Fee Simple
SqFt Source Assessor
Acceptable Financing Cash, Conventional, FHA, FHA 203(k), VA
Listing Terms Cash, Conventional, FHA, FHA 203(k), VA
Financing Cash,Conventional,FHA,FHA 203(k),VA
Special Listing Condition Standard
Read Less Info
Want to know what your home might be worth? Contact us for a FREE valuation!

Our team is ready to help you sell your home for the highest possible price ASAP

Bought with Michael P White • RE/MAX Preferred - Newtown Square
"My job is to find and attract mastery-based agents to the office, protect the culture, and make sure everyone is happy! "
12 Terry Drive Suite 204, Newtown, Pennsylvania, 18940, United States






