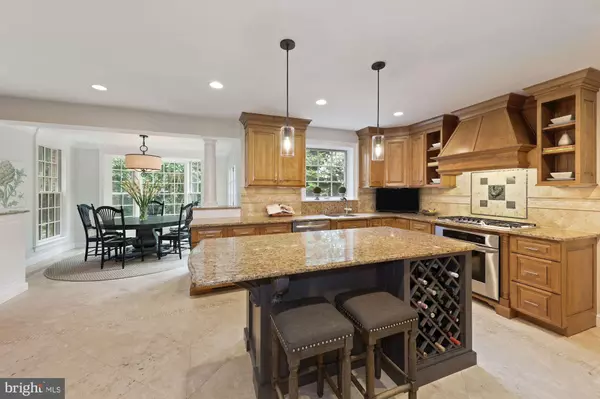$1,450,000
$1,450,000
For more information regarding the value of a property, please contact us for a free consultation.
6 Beds
5 Baths
5,245 SqFt
SOLD DATE : 11/09/2020
Key Details
Sold Price $1,450,000
Property Type Single Family Home
Sub Type Detached
Listing Status Sold
Purchase Type For Sale
Square Footage 5,245 sqft
Price per Sqft $276
Subdivision River Falls
MLS Listing ID MDMC725596
Sold Date 11/09/20
Style Colonial
Bedrooms 6
Full Baths 4
Half Baths 1
HOA Y/N N
Abv Grd Liv Area 3,664
Originating Board BRIGHT
Year Built 1972
Annual Tax Amount $12,179
Tax Year 2019
Lot Size 0.353 Acres
Acres 0.35
Property Description
Incredible opportunity! Don't hesitate! At these interest rates, it's the perfect time to move into this exceptionally popular community and this handsome, Georgian all brick, move-in ready, 5,000+ SF River Falls "Brunswick" model with beautiful sun room and breakfast room additions. Close to the swim/tennis club, basketball courts, tot lot and soccer field. Generously proportioned room sizes, hardwood floors with wood inlay detail, crown moldings, updated baths ; Gourmet kitchen with top-of the-line appliances, center island, custom cabinetry; three fireplaces; loads of built-ins and so much more! Big upper level with 5 bedrooms, 3 full baths, plus a walk up attic with a "bonus room". Fully finished lower level with recreation room, wet bar, home office and new full bath. Newer roof and HVAC unit! Outside, relax in your own private oasis with an in-ground swimming pool and spa plus two tier entertaining terraces. If you like outdoor adventures, head down Masters Drive to the C&O Canal/Billy Goat trail where you can hike, kayak, rock climb or just relax surrounded by nature. All you want is right here! Make it yours today!
Location
State MD
County Montgomery
Zoning R200
Rooms
Other Rooms Living Room, Dining Room, Primary Bedroom, Bedroom 2, Bedroom 3, Bedroom 4, Bedroom 5, Kitchen, Family Room, Foyer, Breakfast Room, Sun/Florida Room, Recreation Room, Bathroom 2, Bathroom 3, Bonus Room, Primary Bathroom, Full Bath, Half Bath
Basement Full, Fully Finished, Heated, Improved, Daylight, Partial
Interior
Interior Features Attic, Bar, Breakfast Area, Built-Ins, Carpet, Crown Moldings, Family Room Off Kitchen, Floor Plan - Traditional, Kitchen - Eat-In, Kitchen - Gourmet, Kitchen - Island, Pantry, Primary Bath(s), Recessed Lighting, Tub Shower, Upgraded Countertops, Wet/Dry Bar, Wood Floors
Hot Water Natural Gas
Heating Forced Air, Zoned
Cooling Central A/C, Zoned
Flooring Hardwood, Ceramic Tile, Carpet
Fireplaces Number 3
Fireplaces Type Mantel(s), Wood
Equipment Built-In Microwave, Cooktop, Disposal, Dishwasher, Dryer, Icemaker, Exhaust Fan, Microwave, Oven - Wall, Oven/Range - Gas, Range Hood, Refrigerator, Stainless Steel Appliances, Six Burner Stove, Washer, Water Heater
Fireplace Y
Window Features Bay/Bow
Appliance Built-In Microwave, Cooktop, Disposal, Dishwasher, Dryer, Icemaker, Exhaust Fan, Microwave, Oven - Wall, Oven/Range - Gas, Range Hood, Refrigerator, Stainless Steel Appliances, Six Burner Stove, Washer, Water Heater
Heat Source Natural Gas, Electric
Laundry Basement
Exterior
Exterior Feature Patio(s), Terrace
Parking Features Garage - Front Entry, Garage Door Opener
Garage Spaces 2.0
Fence Fully, Privacy, Rear
Pool Concrete, Heated, In Ground
Amenities Available Baseball Field, Basketball Courts, Pool - Outdoor, Pool Mem Avail, Recreational Center, Soccer Field, Tennis Courts, Tot Lots/Playground
Water Access N
View Garden/Lawn
Roof Type Asphalt
Street Surface Black Top
Accessibility None
Porch Patio(s), Terrace
Road Frontage City/County
Attached Garage 2
Total Parking Spaces 2
Garage Y
Building
Lot Description Backs to Trees, Landscaping
Story 3
Sewer Public Sewer
Water Public
Architectural Style Colonial
Level or Stories 3
Additional Building Above Grade, Below Grade
Structure Type Dry Wall,Paneled Walls
New Construction N
Schools
Elementary Schools Carderock Springs
Middle Schools Pyle
High Schools Walt Whitman
School District Montgomery County Public Schools
Others
Senior Community No
Tax ID 161000893756
Ownership Fee Simple
SqFt Source Assessor
Acceptable Financing Cash, Conventional
Horse Property N
Listing Terms Cash, Conventional
Financing Cash,Conventional
Special Listing Condition Standard
Read Less Info
Want to know what your home might be worth? Contact us for a FREE valuation!

Our team is ready to help you sell your home for the highest possible price ASAP

Bought with William E Close • KW Metro Center
"My job is to find and attract mastery-based agents to the office, protect the culture, and make sure everyone is happy! "
12 Terry Drive Suite 204, Newtown, Pennsylvania, 18940, United States






