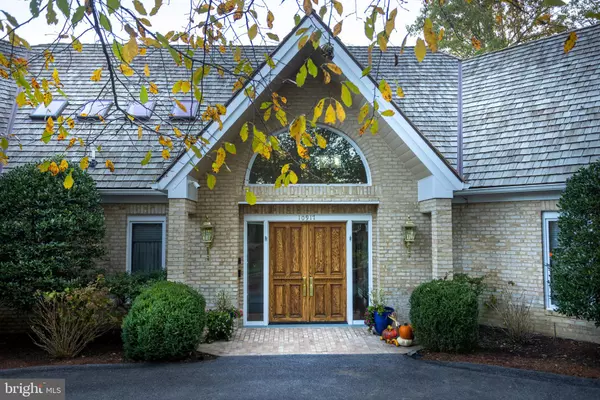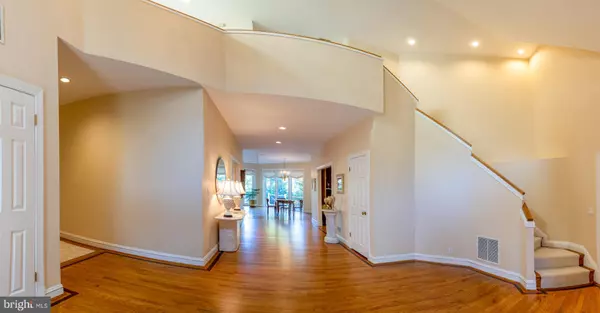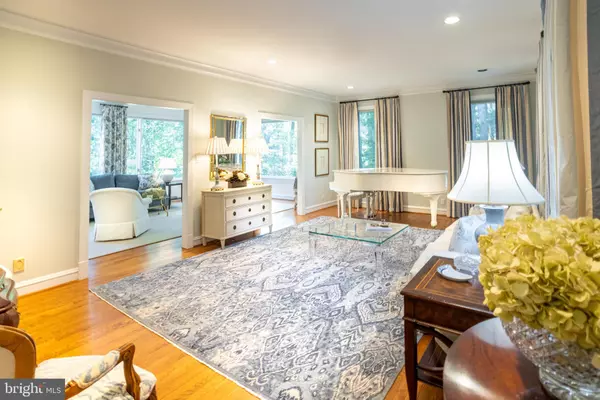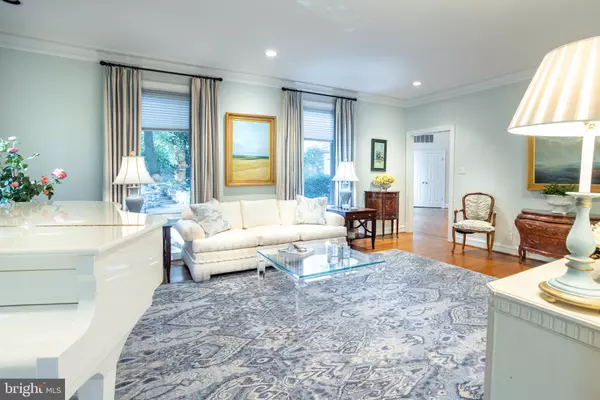$1,950,000
$2,100,000
7.1%For more information regarding the value of a property, please contact us for a free consultation.
4 Beds
8 Baths
10,679 SqFt
SOLD DATE : 12/02/2021
Key Details
Sold Price $1,950,000
Property Type Single Family Home
Sub Type Detached
Listing Status Sold
Purchase Type For Sale
Square Footage 10,679 sqft
Price per Sqft $182
Subdivision Potomac Manor
MLS Listing ID MDMC2001019
Sold Date 12/02/21
Style Contemporary
Bedrooms 4
Full Baths 6
Half Baths 2
HOA Y/N N
Abv Grd Liv Area 7,179
Originating Board BRIGHT
Year Built 1989
Annual Tax Amount $22,271
Tax Year 2021
Lot Size 2.930 Acres
Acres 2.93
Property Description
Welcome to this stunning contemporary home with over 11,000 square feet of living space sitting on almost 3 tree lined acres. You will be WOWED by the renovated baths throughout, designed by Davis Holland, each with high end finishes & no detail left untouched! The main level is an entertainers paradise spacious rooms that are both private and open providing fantastic views from almost every room. A grand entry hall with new inlaid hardwood floors that leads you straight to the spacious bright vaulted ceiling great room with wall of windows & French doors leading to expansive Trex deck. A fabulous renovated kitchen with quartz counters, glass backsplash, large center island with induction cooktop, high end appliances & plenty of cabinet space overlooks the breakfast area & great room with views of the deck & backyard. The stately library features 2 walls of custom shelves & cabinetry and leads you into a bright sitting area overlooking backyard. The upper level provides 4 bedrooms, each with its own renovated en-suite bath including the luxurious primary bedroom with sitting area, custom built-in make up vanity, 2 large custom walk-in closets. The to-die-for primary bath features high end fixtures, radiant heat porcelain floors & shower with frameless glass door, stand-alone soaker tub, water closet with Swiss Axent commode, custom cabinets, quartz dual vanity, 2 drawer refrigerator and sitting area. The amazement continues with the walk out lower level featuring a bar, area for pool table, exercise room, media area, family room with stone fireplace, 2 baths, sauna and full table space kitchen. Oversized 3 car garage, new roof in 2018, New HVAC in 2014 (5 separate zones), 2 80 gallon hot water heaters installed in 2010, irrigation system & generator round out the many features of this home. 10917 Burbank Dr is conveniently located close to Potomac Village Shopping Center, Falls Road Golf Course, Potomac Swim & Tennis Club and more! 1 year Cinch Home Warranty. You do not want to miss this fabulous home!
Location
State MD
County Montgomery
Zoning RE2
Rooms
Other Rooms Living Room, Dining Room, Primary Bedroom, Sitting Room, Bedroom 2, Bedroom 3, Bedroom 4, Kitchen, Family Room, Library, Foyer, Breakfast Room, Exercise Room, Great Room, Laundry, Media Room, Bathroom 2, Bathroom 3, Primary Bathroom, Full Bath, Half Bath
Basement Daylight, Partial, Connecting Stairway, Fully Finished, Interior Access, Outside Entrance, Walkout Level, Windows
Interior
Interior Features Bar, Breakfast Area, Built-Ins, Carpet, Ceiling Fan(s), Central Vacuum, Chair Railings, Crown Moldings, Curved Staircase, Dining Area, Family Room Off Kitchen, Kitchen - Gourmet, Kitchen - Island, Primary Bath(s), Recessed Lighting, Sauna, Soaking Tub, Stain/Lead Glass, Stall Shower, Tub Shower, Upgraded Countertops, Walk-in Closet(s), Wet/Dry Bar, Wood Floors
Hot Water Electric, Multi-tank
Heating Forced Air
Cooling Central A/C, Multi Units
Flooring Carpet, Hardwood, Marble, Other
Fireplaces Number 2
Fireplaces Type Fireplace - Glass Doors, Mantel(s), Marble, Stone
Equipment Built-In Microwave, Central Vacuum, Cooktop, Dishwasher, Disposal, Dryer, Extra Refrigerator/Freezer, Icemaker, Oven - Double, Oven - Wall, Oven/Range - Electric, Refrigerator, Washer, Water Heater
Fireplace Y
Window Features Casement,Double Pane,Energy Efficient,Wood Frame
Appliance Built-In Microwave, Central Vacuum, Cooktop, Dishwasher, Disposal, Dryer, Extra Refrigerator/Freezer, Icemaker, Oven - Double, Oven - Wall, Oven/Range - Electric, Refrigerator, Washer, Water Heater
Heat Source Electric
Laundry Main Floor
Exterior
Parking Features Garage - Side Entry, Garage Door Opener, Inside Access, Oversized
Garage Spaces 13.0
Utilities Available Cable TV Available, Electric Available, Phone Available, Propane, Water Available, Other
Water Access N
View Panoramic, Trees/Woods
Roof Type Shake
Accessibility None
Attached Garage 3
Total Parking Spaces 13
Garage Y
Building
Lot Description Backs - Parkland, Backs to Trees
Story 3
Foundation Other
Sewer On Site Septic
Water Public
Architectural Style Contemporary
Level or Stories 3
Additional Building Above Grade, Below Grade
Structure Type 9'+ Ceilings,2 Story Ceilings,High,Vaulted Ceilings
New Construction N
Schools
Elementary Schools Potomac
Middle Schools Herbert Hoover
High Schools Winston Churchill
School District Montgomery County Public Schools
Others
Senior Community No
Tax ID 161002148977
Ownership Fee Simple
SqFt Source Assessor
Security Features Electric Alarm
Special Listing Condition Standard
Read Less Info
Want to know what your home might be worth? Contact us for a FREE valuation!

Our team is ready to help you sell your home for the highest possible price ASAP

Bought with Mark D McFadden • Compass
"My job is to find and attract mastery-based agents to the office, protect the culture, and make sure everyone is happy! "
12 Terry Drive Suite 204, Newtown, Pennsylvania, 18940, United States






