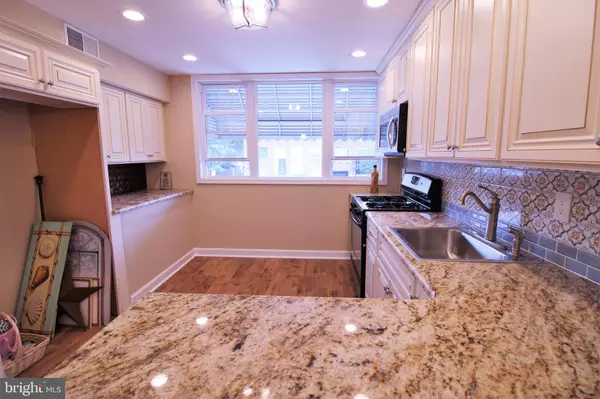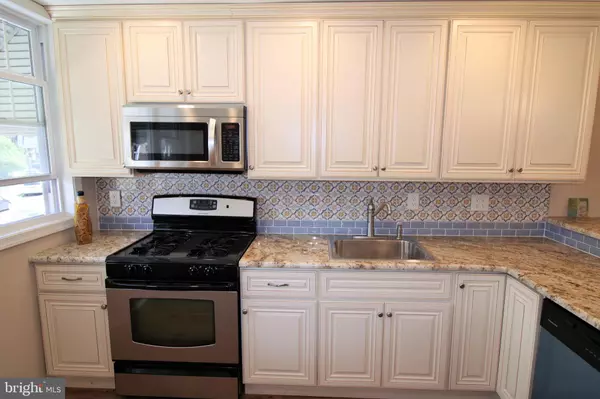$238,000
$244,500
2.7%For more information regarding the value of a property, please contact us for a free consultation.
3 Beds
2 Baths
1,368 SqFt
SOLD DATE : 09/21/2020
Key Details
Sold Price $238,000
Property Type Townhouse
Sub Type Interior Row/Townhouse
Listing Status Sold
Purchase Type For Sale
Square Footage 1,368 sqft
Price per Sqft $173
Subdivision Parkwood
MLS Listing ID PAPH913516
Sold Date 09/21/20
Style Straight Thru,Traditional
Bedrooms 3
Full Baths 1
Half Baths 1
HOA Y/N N
Abv Grd Liv Area 1,152
Originating Board BRIGHT
Year Built 1962
Annual Tax Amount $2,571
Tax Year 2020
Lot Size 1,800 Sqft
Acres 0.04
Lot Dimensions 18.00 x 100.00
Property Description
Welcome to 12132 Sweet Briar Road! This beautiful home features a stunning custom kitchen with gorgeous granite countertops, lots of beautiful cabinets, built in microwave and dishwasher and granite breakfast bar. Enjoy the open floor plan from the dining room to the spacious living room and beautiful custom iron-post railings. The master bedroom is a really nice size with lots of closet space, the hall bath is freshly updated with granite top vanity, water saver toilet and tiled tub surround. There are two nice rear bedrooms that have a beautiful view of the rear yard. The rear yard is very deep and spacious with a beautiful tree and completely fenced in. The basement features a family room with exit to the rear patio and yard and home features inside access to spacious front-facing garage. Beautiful flooring throughout, just pack your bags and welcome home! Please I quickly because this property will be gone before you know it!
Location
State PA
County Philadelphia
Area 19154 (19154)
Zoning RSA4
Rooms
Other Rooms Family Room
Basement Partial
Interior
Interior Features Butlers Pantry, Kitchen - Eat-In
Hot Water Natural Gas
Heating Forced Air
Cooling None
Equipment Built-In Microwave, Dishwasher, Disposal, Dryer - Gas, Oven/Range - Gas, Washer
Window Features Double Hung,Replacement
Appliance Built-In Microwave, Dishwasher, Disposal, Dryer - Gas, Oven/Range - Gas, Washer
Heat Source Natural Gas
Laundry Basement
Exterior
Parking Features Basement Garage, Garage - Front Entry, Inside Access
Garage Spaces 1.0
Fence Cyclone, Rear
Water Access N
Accessibility None
Attached Garage 1
Total Parking Spaces 1
Garage Y
Building
Lot Description Front Yard, Rear Yard
Story 2
Sewer Public Sewer
Water Public
Architectural Style Straight Thru, Traditional
Level or Stories 2
Additional Building Above Grade, Below Grade
New Construction N
Schools
School District The School District Of Philadelphia
Others
Senior Community No
Tax ID 663175400
Ownership Fee Simple
SqFt Source Assessor
Acceptable Financing FHA, Conventional, Cash
Listing Terms FHA, Conventional, Cash
Financing FHA,Conventional,Cash
Special Listing Condition Standard
Read Less Info
Want to know what your home might be worth? Contact us for a FREE valuation!

Our team is ready to help you sell your home for the highest possible price ASAP

Bought with Pradeep John • Keller Williams Real Estate Tri-County
"My job is to find and attract mastery-based agents to the office, protect the culture, and make sure everyone is happy! "
12 Terry Drive Suite 204, Newtown, Pennsylvania, 18940, United States






