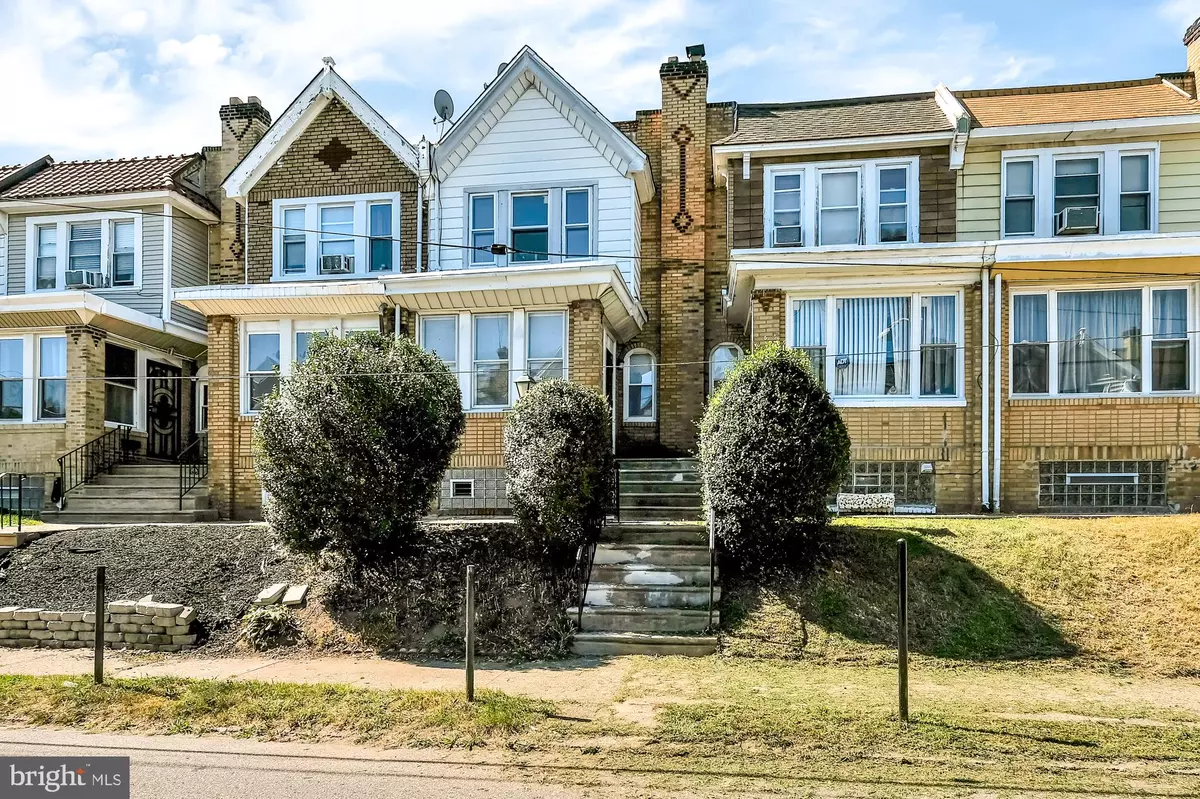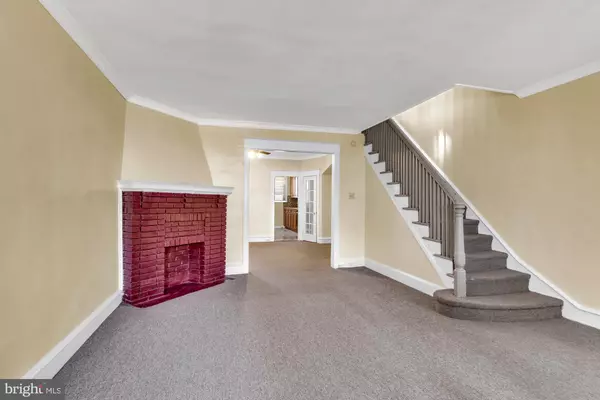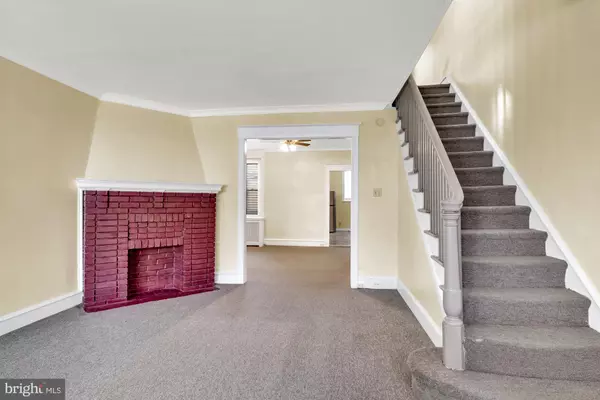$180,000
$185,000
2.7%For more information regarding the value of a property, please contact us for a free consultation.
3 Beds
2 Baths
1,260 SqFt
SOLD DATE : 02/25/2021
Key Details
Sold Price $180,000
Property Type Townhouse
Sub Type Interior Row/Townhouse
Listing Status Sold
Purchase Type For Sale
Square Footage 1,260 sqft
Price per Sqft $142
Subdivision West Oak Lane
MLS Listing ID PAPH954886
Sold Date 02/25/21
Style Straight Thru
Bedrooms 3
Full Baths 1
Half Baths 1
HOA Y/N N
Abv Grd Liv Area 1,260
Originating Board BRIGHT
Year Built 1925
Annual Tax Amount $1,417
Tax Year 2020
Lot Size 1,280 Sqft
Acres 0.03
Lot Dimensions 16.00 x 80.00
Property Description
Welcome to this well maintained home on a quiet street in West Oak Lane! Walking in, you will notice right away plenty of natural lighting from the large foyer windows. The living and dining spaces are open and spacious, great for entertaining! As you walk into the dining room you will notice a beautiful, original archway giving the home charm and character. The kitchen has recently been remodeled with new tile floors, granite countertop, appliances, and plenty of cabinet space. There is plenty of room to make this an eat-in kitchen. The charm flows throughout the second floor as well with more archways in the bedrooms. There are also well-kept original hardwood floors throughout the bedrooms. Bathroom was remodeled 2020. Another convenient perk is your own garage! Only minutes from public transportation which makes getting around the city easy and convenient. Schedule your showing today! UPDATE: NEW LAMINATE FLOORS THROUGHOUT FIRST FLOOR.
Location
State PA
County Philadelphia
Area 19126 (19126)
Zoning RSA5
Rooms
Basement Full, Unfinished
Interior
Interior Features Dining Area, Kitchen - Eat-In, Upgraded Countertops, Wood Floors, Ceiling Fan(s)
Hot Water Natural Gas
Heating Hot Water
Cooling Ceiling Fan(s), Window Unit(s)
Flooring Hardwood, Laminated, Tile/Brick
Equipment Built-In Microwave, Oven/Range - Gas
Fireplace N
Appliance Built-In Microwave, Oven/Range - Gas
Heat Source Natural Gas
Exterior
Exterior Feature Brick, Porch(es), Balcony
Parking Features Basement Garage, Garage - Rear Entry
Garage Spaces 1.0
Utilities Available Cable TV Available
Water Access N
Accessibility Other
Porch Brick, Porch(es), Balcony
Attached Garage 1
Total Parking Spaces 1
Garage Y
Building
Story 2
Sewer Public Septic, Public Sewer
Water Public
Architectural Style Straight Thru
Level or Stories 2
Additional Building Above Grade, Below Grade
New Construction N
Schools
School District The School District Of Philadelphia
Others
Senior Community No
Tax ID 172171300
Ownership Fee Simple
SqFt Source Assessor
Acceptable Financing Cash, Conventional, FHA
Listing Terms Cash, Conventional, FHA
Financing Cash,Conventional,FHA
Special Listing Condition Standard
Read Less Info
Want to know what your home might be worth? Contact us for a FREE valuation!

Our team is ready to help you sell your home for the highest possible price ASAP

Bought with James Kimenour • Keller Williams Real Estate - Newtown

"My job is to find and attract mastery-based agents to the office, protect the culture, and make sure everyone is happy! "
12 Terry Drive Suite 204, Newtown, Pennsylvania, 18940, United States






