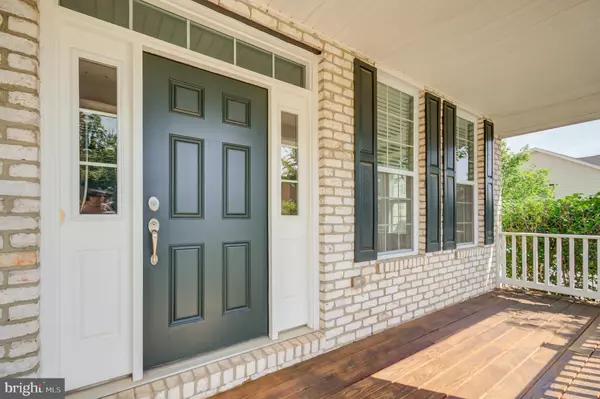$919,500
$925,000
0.6%For more information regarding the value of a property, please contact us for a free consultation.
5 Beds
5 Baths
4,456 SqFt
SOLD DATE : 11/30/2021
Key Details
Sold Price $919,500
Property Type Single Family Home
Sub Type Detached
Listing Status Sold
Purchase Type For Sale
Square Footage 4,456 sqft
Price per Sqft $206
Subdivision Loudoun Valley Estates 2
MLS Listing ID VALO2010676
Sold Date 11/30/21
Style Colonial
Bedrooms 5
Full Baths 4
Half Baths 1
HOA Fees $105/qua
HOA Y/N Y
Abv Grd Liv Area 3,456
Originating Board BRIGHT
Year Built 2013
Annual Tax Amount $7,347
Tax Year 2021
Lot Size 8,276 Sqft
Acres 0.19
Property Description
Enjoy the lush Creekside Park view from your front porch! Gorgeous Putnam model in unbeatable Loudoun Valley Estates II location. 5 bedrooms, 4.5 baths, 2 car garage, deck. Four finished levels. Living room, separate formal dining room with tray ceiling. Spacious kitchen open to the family room features 5 burner gas cooking, stainless appliances, granite countertops, abundant cabinetry and large pantry. Family room with gas fireplace. Sunroom/mudroom with tile floor and entrance to deck. Primary bedroom suite features walk-in closet, full bath with dual sinks, soaking tub and separate shower. Washer/dryer on bedroom level. Walk-up basement features large rec room, full bath, recessed lighting, unfinished bedroom, and large storage room. 2 zone heating/cooling.
Award winning LVII community amenities include clubhouse, pools, tennis courts, trails, parks, basketball court, playground and social activities. 2 minutes to elementary and high schools.
Great location convenient to shopping, 267 Dulles Greenway, Dulles Airport, Leesburg, Fairfax, Tysons and future Metro.
Location
State VA
County Loudoun
Zoning 01
Rooms
Other Rooms Living Room, Dining Room, Kitchen, Family Room, Mud Room
Basement Full
Interior
Interior Features Breakfast Area, Family Room Off Kitchen, Floor Plan - Traditional, Floor Plan - Open, Formal/Separate Dining Room, Kitchen - Eat-In, Pantry, Recessed Lighting, Tub Shower, Walk-in Closet(s), Window Treatments, Wood Floors, Ceiling Fan(s), Soaking Tub
Hot Water Natural Gas
Heating Forced Air, Heat Pump - Electric BackUp, Zoned
Cooling Central A/C, Zoned
Fireplaces Number 1
Fireplaces Type Gas/Propane
Equipment Cooktop, Dishwasher, Disposal, Dryer - Front Loading, Exhaust Fan, Extra Refrigerator/Freezer, Icemaker, Oven - Wall, Refrigerator, Stainless Steel Appliances, Washer - Front Loading, Water Heater
Fireplace Y
Appliance Cooktop, Dishwasher, Disposal, Dryer - Front Loading, Exhaust Fan, Extra Refrigerator/Freezer, Icemaker, Oven - Wall, Refrigerator, Stainless Steel Appliances, Washer - Front Loading, Water Heater
Heat Source Natural Gas, Electric
Laundry Upper Floor
Exterior
Parking Features Garage - Side Entry, Garage Door Opener
Garage Spaces 5.0
Amenities Available Basketball Courts, Club House, Tennis Courts, Tot Lots/Playground, Pool - Outdoor
Water Access N
View Park/Greenbelt
Accessibility Other
Attached Garage 2
Total Parking Spaces 5
Garage Y
Building
Lot Description Corner
Story 4
Foundation Active Radon Mitigation
Sewer Private Sewer
Water Public
Architectural Style Colonial
Level or Stories 4
Additional Building Above Grade, Below Grade
New Construction N
Schools
School District Loudoun County Public Schools
Others
HOA Fee Include Pool(s),Other
Senior Community No
Tax ID 122171289000
Ownership Fee Simple
SqFt Source Assessor
Special Listing Condition Standard
Read Less Info
Want to know what your home might be worth? Contact us for a FREE valuation!

Our team is ready to help you sell your home for the highest possible price ASAP

Bought with Christine LeTourneau • Long & Foster Real Estate, Inc.
"My job is to find and attract mastery-based agents to the office, protect the culture, and make sure everyone is happy! "
12 Terry Drive Suite 204, Newtown, Pennsylvania, 18940, United States






