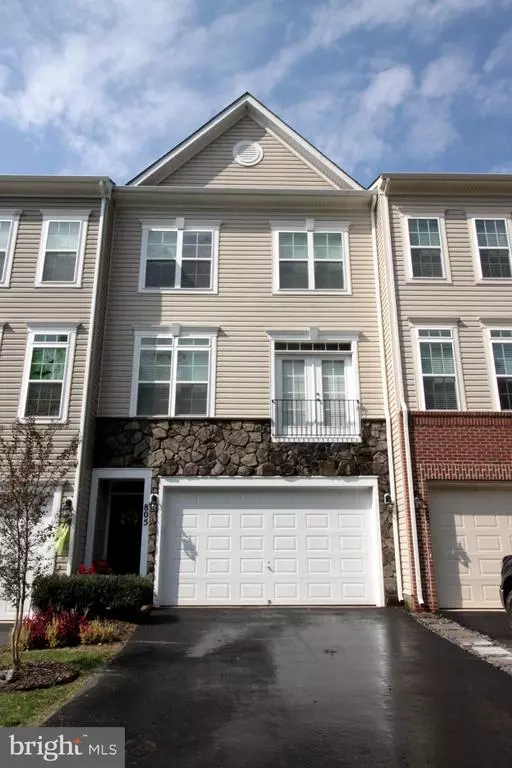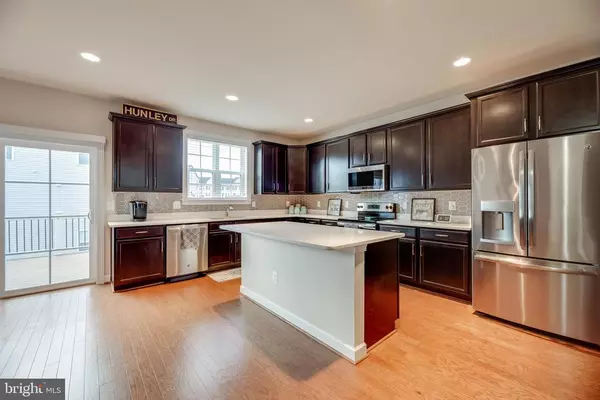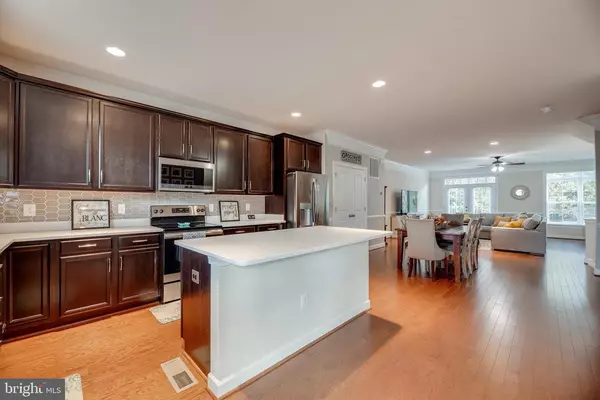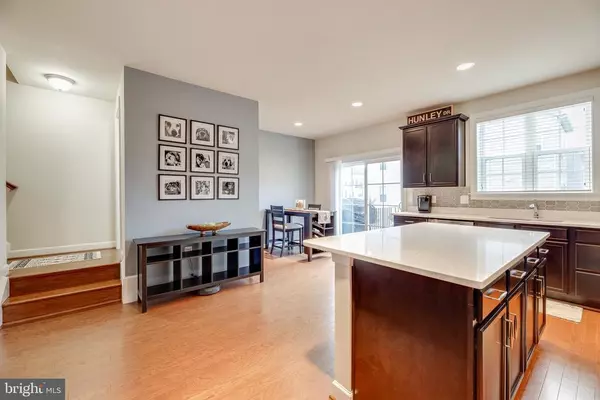$485,000
$480,000
1.0%For more information regarding the value of a property, please contact us for a free consultation.
3 Beds
4 Baths
2,646 SqFt
SOLD DATE : 11/20/2020
Key Details
Sold Price $485,000
Property Type Townhouse
Sub Type Interior Row/Townhouse
Listing Status Sold
Purchase Type For Sale
Square Footage 2,646 sqft
Price per Sqft $183
Subdivision Mayfair
MLS Listing ID VALO422912
Sold Date 11/20/20
Style Colonial
Bedrooms 3
Full Baths 2
Half Baths 2
HOA Fees $93/mo
HOA Y/N Y
Abv Grd Liv Area 2,646
Originating Board BRIGHT
Year Built 2016
Annual Tax Amount $5,933
Tax Year 2020
Lot Size 2,178 Sqft
Acres 0.05
Property Description
Remarkable and gorgeous! Open concept floor plan with stunning hardwood floors has a gourmet kitchen with quartz countertops, huge center island and brand new back splash. The kitchen also offers a good size pantry and stainless steel appliances. You will love all the windows and sparkling light with beautiful wooded trees from your living room! Beautiful hardwood floors on main floor, steps, foyer, and upper level landing. This 2646 sq. foot home is lovingly cared for, brand new (17k) trex deck with programmable lighting. Freshly painted, neutral throughout with 9ft ceilings. Upper level has 3 good size bedrooms, main bathroom is huge, plenty of walk in closet space for storage. Laundry is conveniently located on the upper level and there are two more good size bedrooms and a full bath. The lower level offers brand new high end vinyl flooring (warranty conveys) and fully fenced back yard. Mayfair is one of the newest neighborhood that is perfectly located near schools, Starbucks, Harris Teeter, fine dining and the W & OD Trail. Minutes away from great local shopping, Farmer's Market and wineries. Great hiking at Bears Den, and many other trails for hiking! Easy commuting and close proximity to Dulles Intl. Contact agent for more details.
Location
State VA
County Loudoun
Zoning 01
Direction East
Rooms
Other Rooms Living Room, Primary Bedroom, Bedroom 2, Bedroom 3, Kitchen, Family Room, Basement, Bathroom 1, Bathroom 2, Bathroom 3, Primary Bathroom
Basement Fully Finished, Improved
Interior
Interior Features Air Filter System, Ceiling Fan(s), Combination Dining/Living, Crown Moldings, Combination Kitchen/Dining, Floor Plan - Open, Kitchen - Gourmet, Kitchen - Island, Pantry, Recessed Lighting, Upgraded Countertops, Walk-in Closet(s), Window Treatments, Wood Floors
Hot Water Electric
Heating Forced Air, Central, Zoned
Cooling Central A/C
Flooring Carpet, Hardwood, Vinyl
Equipment Built-In Range, Built-In Microwave, Dishwasher, Disposal, Dryer, Dryer - Electric, Energy Efficient Appliances, Exhaust Fan, Microwave, Oven/Range - Electric, Refrigerator, Stainless Steel Appliances, Washer, Washer/Dryer Stacked
Furnishings No
Fireplace N
Window Features Energy Efficient,Storm
Appliance Built-In Range, Built-In Microwave, Dishwasher, Disposal, Dryer, Dryer - Electric, Energy Efficient Appliances, Exhaust Fan, Microwave, Oven/Range - Electric, Refrigerator, Stainless Steel Appliances, Washer, Washer/Dryer Stacked
Heat Source Electric
Laundry Upper Floor
Exterior
Exterior Feature Deck(s)
Parking Features Garage - Front Entry, Built In
Garage Spaces 2.0
Amenities Available Basketball Courts, Common Grounds, Jog/Walk Path, Picnic Area
Water Access N
View Trees/Woods
Roof Type Shingle
Accessibility None
Porch Deck(s)
Attached Garage 2
Total Parking Spaces 2
Garage Y
Building
Lot Description Backs - Open Common Area, Landscaping, Partly Wooded, Trees/Wooded
Story 3
Foundation Slab
Sewer Public Sewer
Water Public
Architectural Style Colonial
Level or Stories 3
Additional Building Above Grade, Below Grade
Structure Type 9'+ Ceilings
New Construction N
Schools
Elementary Schools Mountain View
Middle Schools Harmony
High Schools Woodgrove
School District Loudoun County Public Schools
Others
Pets Allowed Y
HOA Fee Include Snow Removal,Trash,Common Area Maintenance
Senior Community No
Tax ID 487371068000
Ownership Fee Simple
SqFt Source Assessor
Acceptable Financing Cash, Contract, Conventional, FHA, VA
Listing Terms Cash, Contract, Conventional, FHA, VA
Financing Cash,Contract,Conventional,FHA,VA
Special Listing Condition Standard
Pets Allowed No Pet Restrictions
Read Less Info
Want to know what your home might be worth? Contact us for a FREE valuation!

Our team is ready to help you sell your home for the highest possible price ASAP

Bought with Karen Y Parker • KW Metro Center
"My job is to find and attract mastery-based agents to the office, protect the culture, and make sure everyone is happy! "
12 Terry Drive Suite 204, Newtown, Pennsylvania, 18940, United States






