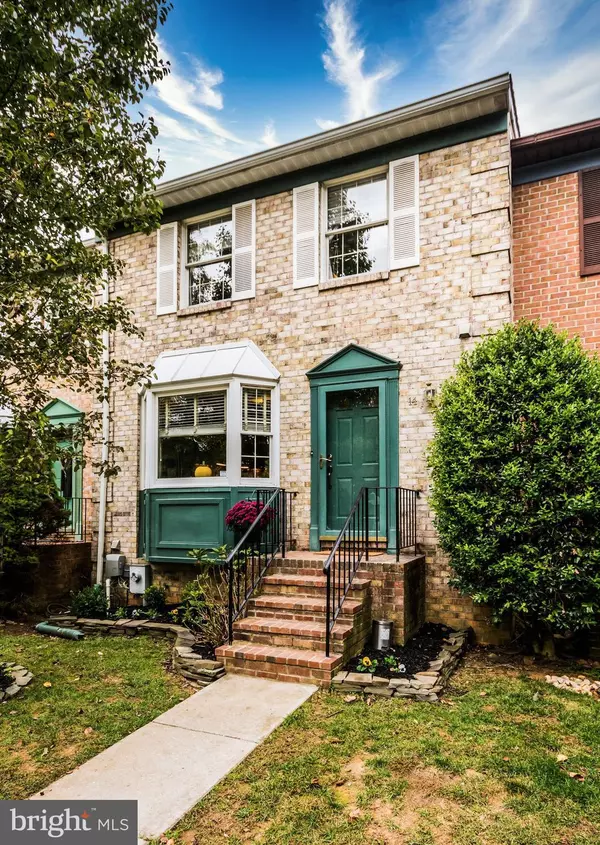$318,500
$327,900
2.9%For more information regarding the value of a property, please contact us for a free consultation.
4 Beds
4 Baths
1,920 SqFt
SOLD DATE : 01/04/2021
Key Details
Sold Price $318,500
Property Type Townhouse
Sub Type Interior Row/Townhouse
Listing Status Sold
Purchase Type For Sale
Square Footage 1,920 sqft
Price per Sqft $165
Subdivision Hunters Run
MLS Listing ID MDBC509886
Sold Date 01/04/21
Style Traditional,Colonial
Bedrooms 4
Full Baths 2
Half Baths 2
HOA Fees $40/qua
HOA Y/N Y
Abv Grd Liv Area 1,520
Originating Board BRIGHT
Year Built 1986
Annual Tax Amount $4,357
Tax Year 2020
Lot Size 1,800 Sqft
Acres 0.04
Property Description
Looking out on the green space/park on Silversage is this well-kept 4 BR/ 2/2 BA in highly sought after Hunters Run at the NCR trail. The bay-windowed Kitchen is bright with newer stainless appliances, granite countertops and very cool copper/tin backsplash. The Dining Room overlooks the Living Room as beautiful pillars create the suggestion of separate space, but it's really quite open. The ample Living Room leads to the sunny deck through sliders. Upstairs the homeowners have remodeled the Master Bath with granite, wainscoting/paneling and tiling. The generous Master Bedroom has large closets for plenty of storage. Second and Third Bedrooms are at the other end of the hallway and share their own Bathroom. In the Lower Level the Family Room, very cozy with wainscoting, leads to the back yard and the shed via sliders. Fourth Bedroom can host guests or easily transition to office space. Those who are resourceful can enjoy putting the laundry area workbench to use! All Kitchen appliances and the washer are roughly 3 years young. Newer roof and gutters, lots of fresh paint inside, new carpet in lower level. Attic with pull-down steps is partially floored for convenient storage. BONUS: Sellers will transfer their existing AHS Home Warranty to the Buyers as of closing. Hunters Run is in very close proximity to so very many amenities: Hunt Valley shopping (think Wegmans and Home Goods), dining, theaters, offices, hiking trails...you name it! Sought-after schools! Zip downtown on 83 or across town on 695...all so close by. This community is a perfect place to first-time buy OR to downsize-buy. Cheery, friendly--come see for yourself!
Location
State MD
County Baltimore
Zoning 010 RESIDENTIAL
Rooms
Other Rooms Living Room, Dining Room, Bedroom 2, Bedroom 3, Bedroom 4, Kitchen, Family Room, Bedroom 1, Bathroom 1, Bathroom 2, Attic
Basement Fully Finished, Workshop, Walkout Level, Heated, Daylight, Partial, Connecting Stairway
Interior
Interior Features Attic, Carpet, Floor Plan - Open, Floor Plan - Traditional, Formal/Separate Dining Room, Kitchen - Table Space, Recessed Lighting, Wainscotting, Upgraded Countertops, Tub Shower, Window Treatments
Hot Water Electric
Heating Heat Pump(s)
Cooling Central A/C
Flooring Other, Carpet
Equipment Built-In Microwave, Dishwasher, Disposal, Refrigerator, Oven/Range - Electric, Washer, Dryer - Front Loading
Window Features Double Pane,Bay/Bow,Screens,Vinyl Clad
Appliance Built-In Microwave, Dishwasher, Disposal, Refrigerator, Oven/Range - Electric, Washer, Dryer - Front Loading
Heat Source Electric
Laundry Basement
Exterior
Exterior Feature Deck(s)
Garage Spaces 2.0
Parking On Site 2
Amenities Available Common Grounds, Reserved/Assigned Parking
Water Access N
Roof Type Shingle
Accessibility None
Porch Deck(s)
Total Parking Spaces 2
Garage N
Building
Lot Description Landscaping
Story 3
Sewer Public Sewer
Water Public
Architectural Style Traditional, Colonial
Level or Stories 3
Additional Building Above Grade, Below Grade
New Construction N
Schools
Elementary Schools Jacksonville
Middle Schools Cockeysville
High Schools Dulaney
School District Baltimore County Public Schools
Others
HOA Fee Include Common Area Maintenance,Insurance,Management,Reserve Funds,Snow Removal
Senior Community No
Tax ID 04081900014571
Ownership Fee Simple
SqFt Source Assessor
Security Features Security System
Special Listing Condition Standard
Read Less Info
Want to know what your home might be worth? Contact us for a FREE valuation!

Our team is ready to help you sell your home for the highest possible price ASAP

Bought with Cailean Austin Arrington • Taylor Properties
"My job is to find and attract mastery-based agents to the office, protect the culture, and make sure everyone is happy! "
12 Terry Drive Suite 204, Newtown, Pennsylvania, 18940, United States






