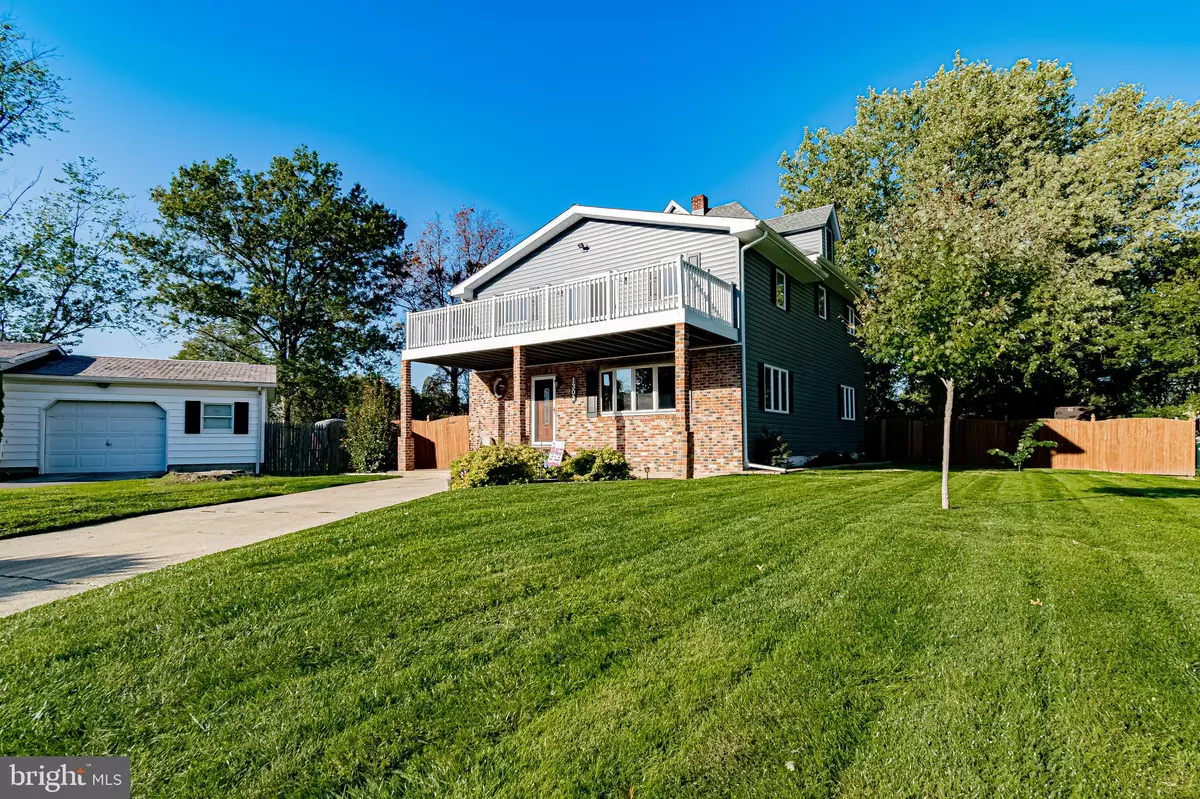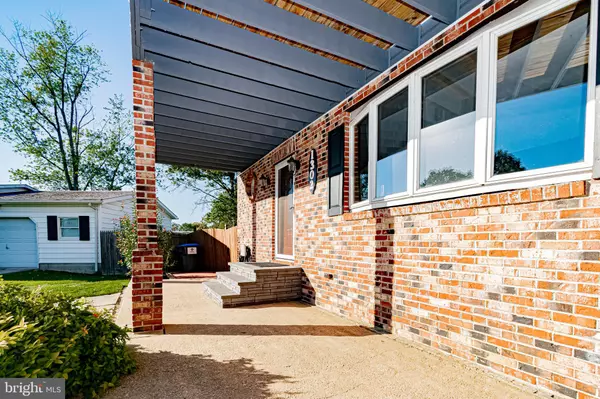$261,000
$235,000
11.1%For more information regarding the value of a property, please contact us for a free consultation.
3 Beds
3 Baths
2,400 SqFt
SOLD DATE : 11/29/2021
Key Details
Sold Price $261,000
Property Type Single Family Home
Sub Type Detached
Listing Status Sold
Purchase Type For Sale
Square Footage 2,400 sqft
Price per Sqft $108
Subdivision Marshallton Green
MLS Listing ID DENC2008666
Sold Date 11/29/21
Style Traditional,Farmhouse/National Folk
Bedrooms 3
Full Baths 2
Half Baths 1
HOA Y/N N
Abv Grd Liv Area 2,400
Originating Board BRIGHT
Year Built 1890
Annual Tax Amount $1,811
Tax Year 2021
Lot Size 10,019 Sqft
Acres 0.23
Lot Dimensions 44.50 x 149.80
Property Description
Welcome to 1302 Chalet! If you enjoy outdoor living, this home is one to see. The big screened in porch with roll down blinds offers a space to gather and get out of the sun while taking advantage of those afternoon breezes. Step outside onto a large deck that is made for entertaining, or take a dip in the large in-ground swimming pool. And the ample fenced in backyard awaits as a quiet retreat.
The family room is a large, inviting space with a built in bar for entertaining guests. The kitchen is the hub of the home, offering access to the family room, living room and dining room. Upstairs are two roomy bedrooms and a generous owner's suite with a front facing balcony perfect for morning coffee time! The basement has a laundry area and tons of storage space.
This spacious home is ready for your touches to make it completely your own. The exterior has been recently updated with a new roof, windows and siding so you can focus on updating the interior to your individual tastes! A previous roof leak and subsequent bathroom leak required repairs in the living room. All of the affected drywall has been replaced and only needs finish work and paint. The upstairs hall bath is a complete blank canvas with no fixtures that you can make your very own.
Come take a tour and give this beautiful home a look today, it won't last long at this price.
Location
State DE
County New Castle
Area Elsmere/Newport/Pike Creek (30903)
Zoning NC6.5
Rooms
Basement Full
Main Level Bedrooms 3
Interior
Interior Features Bar, Wood Floors, Attic, Formal/Separate Dining Room, Kitchen - Country
Hot Water Oil
Heating Hot Water
Cooling None
Equipment Dishwasher, Dryer - Electric, Microwave, Range Hood, Refrigerator, Stove, Washer
Fireplace N
Appliance Dishwasher, Dryer - Electric, Microwave, Range Hood, Refrigerator, Stove, Washer
Heat Source Oil
Exterior
Garage Spaces 2.0
Pool In Ground
Water Access N
Roof Type Architectural Shingle
Accessibility None
Total Parking Spaces 2
Garage N
Building
Story 2
Foundation Block
Sewer Public Sewer
Water Public
Architectural Style Traditional, Farmhouse/National Folk
Level or Stories 2
Additional Building Above Grade, Below Grade
New Construction N
Schools
Elementary Schools Mote
Middle Schools Stanton
High Schools Mckean
School District Red Clay Consolidated
Others
Senior Community No
Tax ID 08-039.30-167
Ownership Fee Simple
SqFt Source Assessor
Acceptable Financing Cash, Conventional
Listing Terms Cash, Conventional
Financing Cash,Conventional
Special Listing Condition Standard
Read Less Info
Want to know what your home might be worth? Contact us for a FREE valuation!

Our team is ready to help you sell your home for the highest possible price ASAP

Bought with Michelle L Brown • BHHS Fox & Roach-Concord

"My job is to find and attract mastery-based agents to the office, protect the culture, and make sure everyone is happy! "
12 Terry Drive Suite 204, Newtown, Pennsylvania, 18940, United States






