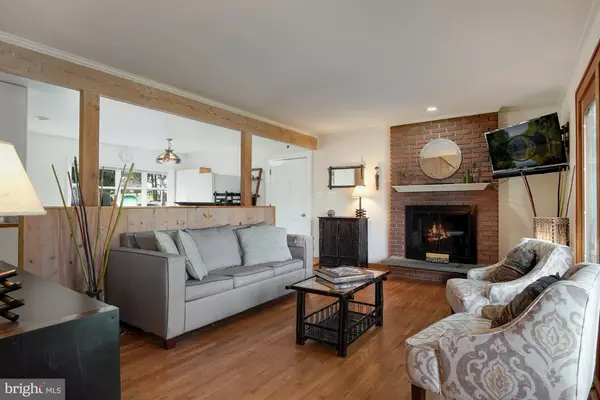$515,000
$460,000
12.0%For more information regarding the value of a property, please contact us for a free consultation.
4 Beds
2 Baths
1,287 SqFt
SOLD DATE : 12/02/2020
Key Details
Sold Price $515,000
Property Type Single Family Home
Sub Type Detached
Listing Status Sold
Purchase Type For Sale
Square Footage 1,287 sqft
Price per Sqft $400
Subdivision Hungerford
MLS Listing ID MDMC731122
Sold Date 12/02/20
Style Cape Cod
Bedrooms 4
Full Baths 2
HOA Y/N N
Abv Grd Liv Area 1,287
Originating Board BRIGHT
Year Built 1955
Annual Tax Amount $5,893
Tax Year 2020
Lot Size 7,200 Sqft
Acres 0.17
Property Description
*** OFFER REVIEW DEADLINE, TUESDAY, 10/27 @12:00 PM. PLEASE SUBMIT ALL OFFERS BY THIS DEADLINE.*** Don't miss this one! 4 bed, 2 bath home in Hungerford perfect location! Features a spacious open kitchen with 12" tiled floors, breakfast area, a large bump-outbay window, upgraded white cabinets with glass fronts, and ample storage space. Open framed counter overlooking a sweet living room with extended window package and views to a beautiful fenced in flat back yard and patio. The main level features a brick hearth woodburning mantled fireplace, hardwood floors throughout the main level, with 2 bedrooms. The main level full bathroom includes modern granite vanity framed mirror and light fixtures. The second level boasts a large master bedroom with a gracious walk-in closet, a large 4th bedroom, and the second full hall bath. Other features include a storage shed, access from the back yard to a shopping center, and a one car garage used as a garage or possible finished livable space. Walking distance to the metro and Town Square shopping. Close proximity to 355, 495, 270, and more shopping up and down the pike.Enjoy family outings at the close by Historic Dawson Park with Creek & Playground. Your dog(s) will lovedoggie runs and playtime on over 40 Acres at the nearby Dogwood Park with additional amenities of hiking and biking, tennis, and basketball/baseball fields. 79 walking score! Move-in ready for you to make your own!
Location
State MD
County Montgomery
Zoning R60
Rooms
Main Level Bedrooms 2
Interior
Hot Water Natural Gas
Heating Forced Air
Cooling Central A/C
Fireplaces Number 1
Heat Source Natural Gas
Exterior
Parking Features Built In, Garage - Front Entry
Garage Spaces 1.0
Water Access N
Accessibility None
Attached Garage 1
Total Parking Spaces 1
Garage Y
Building
Story 2
Sewer Public Sewer
Water Public
Architectural Style Cape Cod
Level or Stories 2
Additional Building Above Grade, Below Grade
New Construction N
Schools
Elementary Schools Bayard Rustin
Middle Schools Julius West
High Schools Richard Montgomery
School District Montgomery County Public Schools
Others
Senior Community No
Tax ID 160400174202
Ownership Fee Simple
SqFt Source Assessor
Special Listing Condition Standard
Read Less Info
Want to know what your home might be worth? Contact us for a FREE valuation!

Our team is ready to help you sell your home for the highest possible price ASAP

Bought with Nathan B Dart • RE/MAX Realty Services
"My job is to find and attract mastery-based agents to the office, protect the culture, and make sure everyone is happy! "
12 Terry Drive Suite 204, Newtown, Pennsylvania, 18940, United States






