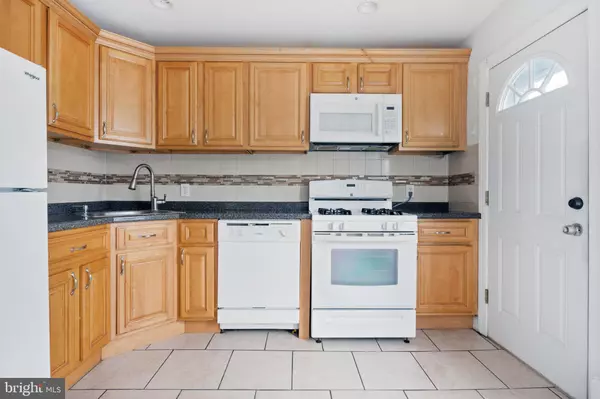$140,000
$140,000
For more information regarding the value of a property, please contact us for a free consultation.
3 Beds
1 Bath
1,020 SqFt
SOLD DATE : 01/07/2022
Key Details
Sold Price $140,000
Property Type Townhouse
Sub Type Interior Row/Townhouse
Listing Status Sold
Purchase Type For Sale
Square Footage 1,020 sqft
Price per Sqft $137
Subdivision Olney
MLS Listing ID PAPH2030386
Sold Date 01/07/22
Style Straight Thru
Bedrooms 3
Full Baths 1
HOA Y/N N
Abv Grd Liv Area 1,020
Originating Board BRIGHT
Year Built 1935
Annual Tax Amount $1,075
Tax Year 2021
Lot Size 1,021 Sqft
Acres 0.02
Lot Dimensions 14.91 x 68.50
Property Description
Welcome to 176 Fern Street, a well-maintained townhouse in historic Olney. Enter the home via the covered front porch, where you can enjoy your morning coffee and a good book. As you step through the front door, you are welcomed into the bright, first-floor living space. Wood floors flow throughout the open concept living & dining room space, the perfect place to relax at home. The kitchen offers enough space for an eat-in, as well as access to the back patio, an ideal combination for an afternoon gathering with friends and family. Upstairs, the main bedroom has a window that bathes the room in natural light. Two additional bedrooms and a full bath complete the second floor. The home is complete with a full basement which offers ample storage space, laundry area complete with washer & dryer and access to the rear patio. Need more room? Use the basement space as an extra living area. This home sits in a quiet neighborhood, a short walk to local parks, playgrounds, and shopping malls, as well as being conveniently located close to major highways, and within easy commuting distance to Center City.
Location
State PA
County Philadelphia
Area 19120 (19120)
Zoning RSA5
Rooms
Other Rooms Living Room, Dining Room, Bedroom 2, Bedroom 3, Kitchen, Basement, Bedroom 1, Bathroom 1
Basement Full, Outside Entrance
Interior
Hot Water Natural Gas
Heating Radiator
Cooling None
Flooring Wood
Equipment Dishwasher, Built-In Microwave, Oven/Range - Gas, Dryer, Washer
Fireplace N
Appliance Dishwasher, Built-In Microwave, Oven/Range - Gas, Dryer, Washer
Heat Source Natural Gas
Laundry Basement
Exterior
Exterior Feature Patio(s)
Utilities Available Electric Available, Natural Gas Available
Water Access N
Roof Type Flat
Accessibility None
Porch Patio(s)
Garage N
Building
Lot Description Level, Front Yard, Rear Yard
Story 2
Foundation Slab
Sewer Public Sewer
Water Public
Architectural Style Straight Thru
Level or Stories 2
Additional Building Above Grade
New Construction N
Schools
School District The School District Of Philadelphia
Others
Senior Community No
Tax ID 612199100
Ownership Fee Simple
SqFt Source Assessor
Acceptable Financing Conventional, VA, FHA 203(b), Cash
Horse Property N
Listing Terms Conventional, VA, FHA 203(b), Cash
Financing Conventional,VA,FHA 203(b),Cash
Special Listing Condition Standard
Read Less Info
Want to know what your home might be worth? Contact us for a FREE valuation!

Our team is ready to help you sell your home for the highest possible price ASAP

Bought with Saletia Tiarra Stokes • Coldwell Banker Realty
"My job is to find and attract mastery-based agents to the office, protect the culture, and make sure everyone is happy! "
12 Terry Drive Suite 204, Newtown, Pennsylvania, 18940, United States






