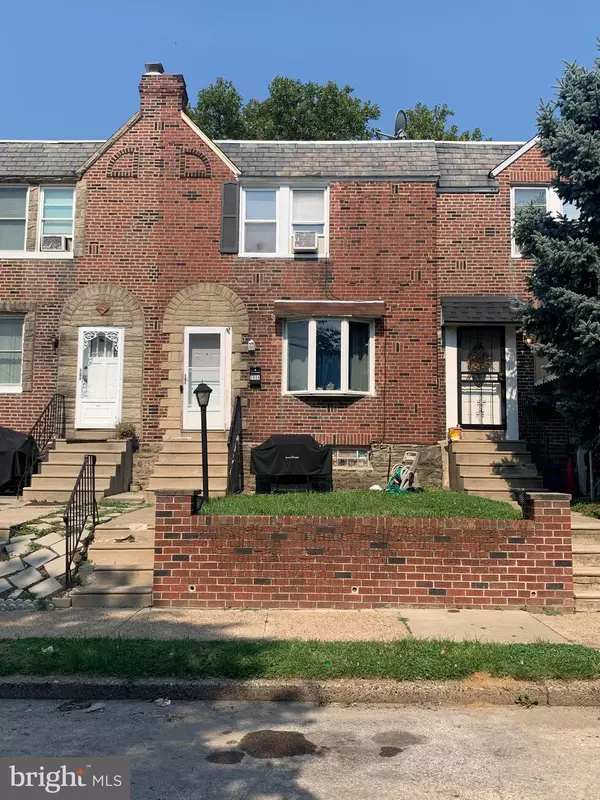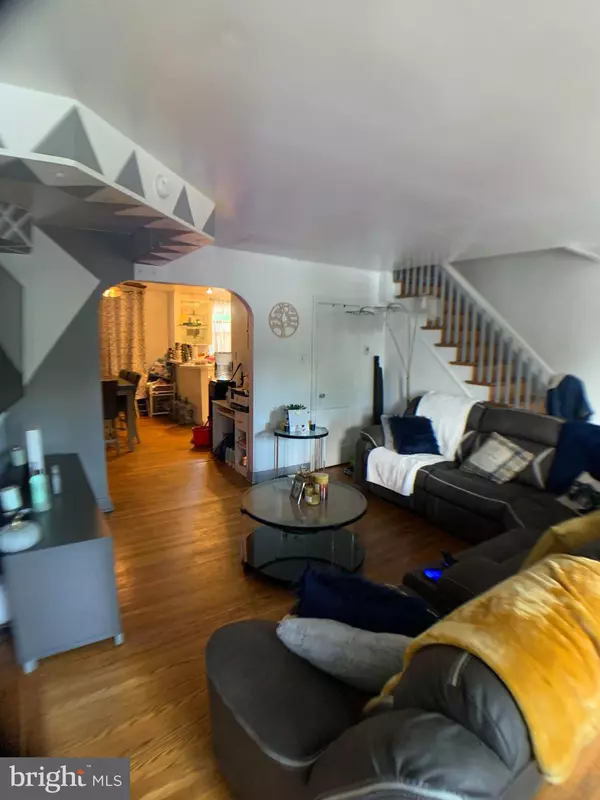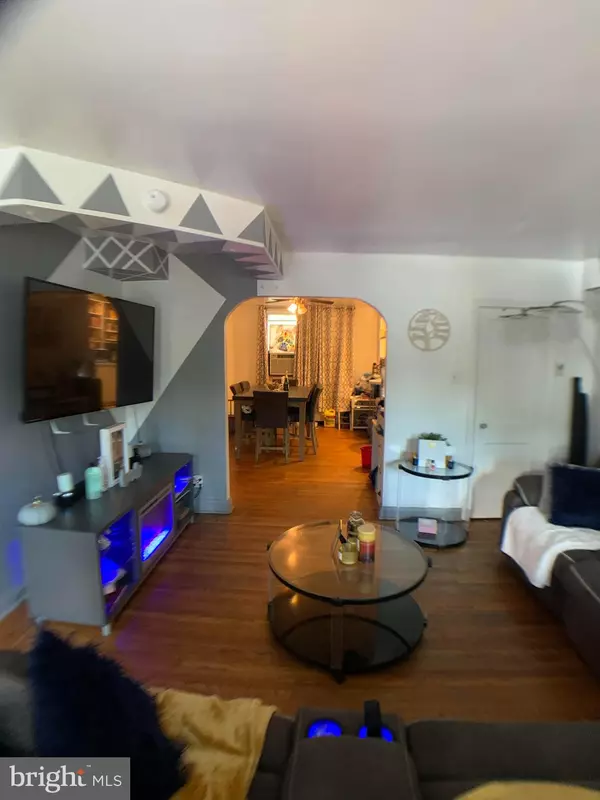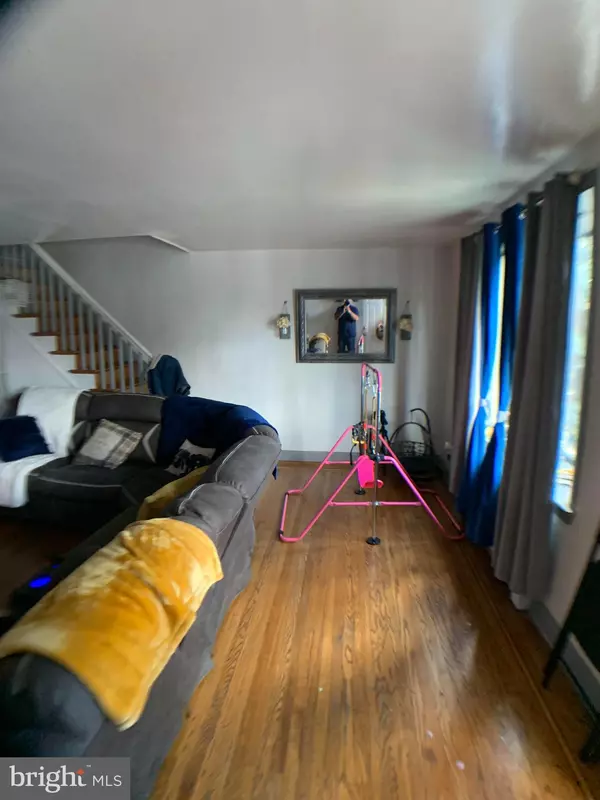$179,000
$190,000
5.8%For more information regarding the value of a property, please contact us for a free consultation.
3 Beds
1 Bath
1,724 SqFt
SOLD DATE : 10/15/2021
Key Details
Sold Price $179,000
Property Type Townhouse
Sub Type Interior Row/Townhouse
Listing Status Sold
Purchase Type For Sale
Square Footage 1,724 sqft
Price per Sqft $103
Subdivision Olney
MLS Listing ID PAPH2017386
Sold Date 10/15/21
Style Other
Bedrooms 3
Full Baths 1
HOA Y/N N
Abv Grd Liv Area 1,224
Originating Board BRIGHT
Year Built 1950
Annual Tax Amount $1,480
Tax Year 2021
Lot Size 1,308 Sqft
Acres 0.03
Lot Dimensions 18.16 x 72.00
Property Description
Welcome to this beautiful and affordable three bedroom home located on a quiet street in desirable Olney! Enter into the large living room with space for your big screen TV and furniture. Do you like a bright living room and low utility bills? The bay window allows natural light to brighten the entire room. Admire the hardwood floors throughout as you walk towards your formal dining room, large enough to seat eight. Enjoy entertaining? Guests seated in the dining room will have a clear view into the bright kitchen allowing everyone to be part of the conversation. The kitchen has space to move around, plenty of cabinets, extra counter space, and a tile floor for easy clean up. Stuck doing the dishes? At least you'll enjoy a view of the trees through the window. Three bedrooms and a classic full bathroom await you upstairs. Looking for a master bedroom with room for a king size bed AND furniture? The photos will give you an idea of how spacious the room is. Yes, it also has hardwood flooring. Having one of those days? Enjoy the jetted tub in a spacious bathroom with beautifully tiled walls. The skylight allows natural light to enter and provides additional ventilation. Head downstairs to the finished basement, currently used as a large bedroom. Take note of the headroom. The basement includes a laundry area with ample room for storage. You'll appreciate the doorway connecting the garage and basement on those rainy days. There's an additional door to the outside allowing entry from the driveway. This home is perfectly situated and convenient to shopping, banks, and public transportation. Enjoy a 2 minute walk to Ziehler Playground or 4 minutes to Tacony Creek Park. There's no need for GPS to get here. Simply clickyourheelstogether three times and say, 'There's no place like home" and you'll be here.
Location
State PA
County Philadelphia
Area 19120 (19120)
Zoning RSA5
Direction East
Rooms
Basement Fully Finished, Garage Access, Rear Entrance
Interior
Interior Features Ceiling Fan(s), Floor Plan - Open, Recessed Lighting, Skylight(s), Soaking Tub, Wood Floors
Hot Water Natural Gas
Heating Radiator
Cooling Window Unit(s)
Flooring Hardwood, Ceramic Tile, Partially Carpeted
Fireplace N
Window Features Bay/Bow
Heat Source Natural Gas
Laundry Basement
Exterior
Parking Features Basement Garage, Inside Access
Garage Spaces 2.0
Water Access N
Roof Type Flat
Accessibility None
Attached Garage 1
Total Parking Spaces 2
Garage Y
Building
Lot Description Backs to Trees, Front Yard
Story 2
Sewer Public Sewer
Water Public
Architectural Style Other
Level or Stories 2
Additional Building Above Grade, Below Grade
New Construction N
Schools
School District The School District Of Philadelphia
Others
Pets Allowed Y
Senior Community No
Tax ID 612512300
Ownership Fee Simple
SqFt Source Assessor
Acceptable Financing Cash, Conventional, FHA, VA
Listing Terms Cash, Conventional, FHA, VA
Financing Cash,Conventional,FHA,VA
Special Listing Condition Standard
Pets Allowed No Pet Restrictions
Read Less Info
Want to know what your home might be worth? Contact us for a FREE valuation!

Our team is ready to help you sell your home for the highest possible price ASAP

Bought with Alexis Trujillo-Ortiz • United Real Estate Group
"My job is to find and attract mastery-based agents to the office, protect the culture, and make sure everyone is happy! "
12 Terry Drive Suite 204, Newtown, Pennsylvania, 18940, United States






