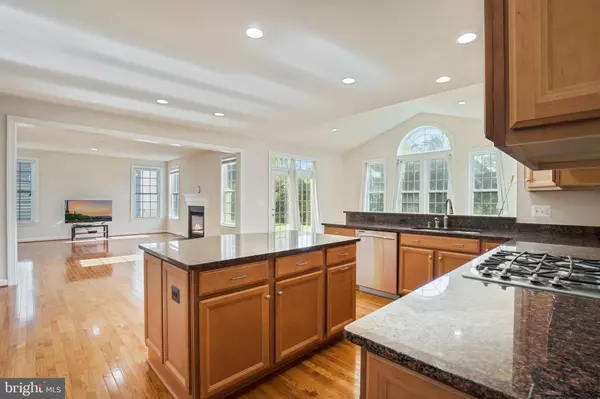$819,000
$819,900
0.1%For more information regarding the value of a property, please contact us for a free consultation.
4 Beds
4 Baths
4,600 SqFt
SOLD DATE : 12/03/2020
Key Details
Sold Price $819,000
Property Type Single Family Home
Sub Type Detached
Listing Status Sold
Purchase Type For Sale
Square Footage 4,600 sqft
Price per Sqft $178
Subdivision Stonegate
MLS Listing ID VALO424370
Sold Date 12/03/20
Style Colonial
Bedrooms 4
Full Baths 3
Half Baths 1
HOA Fees $81/mo
HOA Y/N Y
Abv Grd Liv Area 3,734
Originating Board BRIGHT
Year Built 2012
Annual Tax Amount $7,596
Tax Year 2020
Lot Size 8,712 Sqft
Acres 0.2
Property Description
Nestled in the coveted STONEGATE in Ashburn, this North-East facing 7 year old home is a true gem! Centrally located to shopping and dining, with easy access to Rt-28, Dulles Toll Rd, Rt-7, next to W&OD Trail and Minutes to Future Silver Line Metro. As you enter, you are greeted by beautifully appointed columns that define the formal Living Room. The Kitchen is warm and inviting, with a huge center work island, granite countertops, gas cooktop and stainless-steel appliances. Through the Kitchen is formal Dining Room with Tray Ceiling, Crown Molding, Chair Rails. Stroll on to the SPECTACULAR Morning Room with southern exposure, open on three sides, to relax with a great backyard view, backed by trees for complete privacy! The Family Room is open to the Dinette and boasts lots of light and cozy fireplace. Upstairs are four bedrooms, in four corners with no shared walls! The Owners Suite is truly remarkable. Double doors lead into an enormous retreat with tray ceiling and dual walk-in closets. Through another set of double doors is the Owners Bath, featuring a corner soaking tub, dual vanities and a separate shower with seat. Second Bedroom features buddy bath becoming a private suite. Bedroom #3 and #4 feature share another bath with separate door. The Lower Level features finished Recreation Room with plenty of storage and ready to finish bathroom with 3-piece rough in. Two-Zoned Heating and Air-Conditioning System and Energy Efficient Double Pane Windows will go easy on your Utility Bills. Sprinkler System in place for irrigating the lawn. Sparingly used by one person; this home is a true find!
Location
State VA
County Loudoun
Zoning 04
Rooms
Basement Full
Interior
Hot Water Natural Gas
Heating Forced Air
Cooling Central A/C
Flooring Carpet, Hardwood
Fireplaces Number 1
Equipment Built-In Microwave, Dryer, Washer, Cooktop, Dishwasher, Disposal, Refrigerator, Oven - Wall
Appliance Built-In Microwave, Dryer, Washer, Cooktop, Dishwasher, Disposal, Refrigerator, Oven - Wall
Heat Source Natural Gas
Exterior
Parking Features Garage Door Opener, Inside Access
Garage Spaces 2.0
Water Access N
Accessibility None
Attached Garage 2
Total Parking Spaces 2
Garage Y
Building
Story 3
Sewer Public Sewer
Water Public
Architectural Style Colonial
Level or Stories 3
Additional Building Above Grade, Below Grade
New Construction N
Schools
School District Loudoun County Public Schools
Others
Senior Community No
Tax ID 060363611000
Ownership Fee Simple
SqFt Source Assessor
Special Listing Condition Standard
Read Less Info
Want to know what your home might be worth? Contact us for a FREE valuation!

Our team is ready to help you sell your home for the highest possible price ASAP

Bought with John Murdock • Keller Williams Realty
"My job is to find and attract mastery-based agents to the office, protect the culture, and make sure everyone is happy! "
12 Terry Drive Suite 204, Newtown, Pennsylvania, 18940, United States





