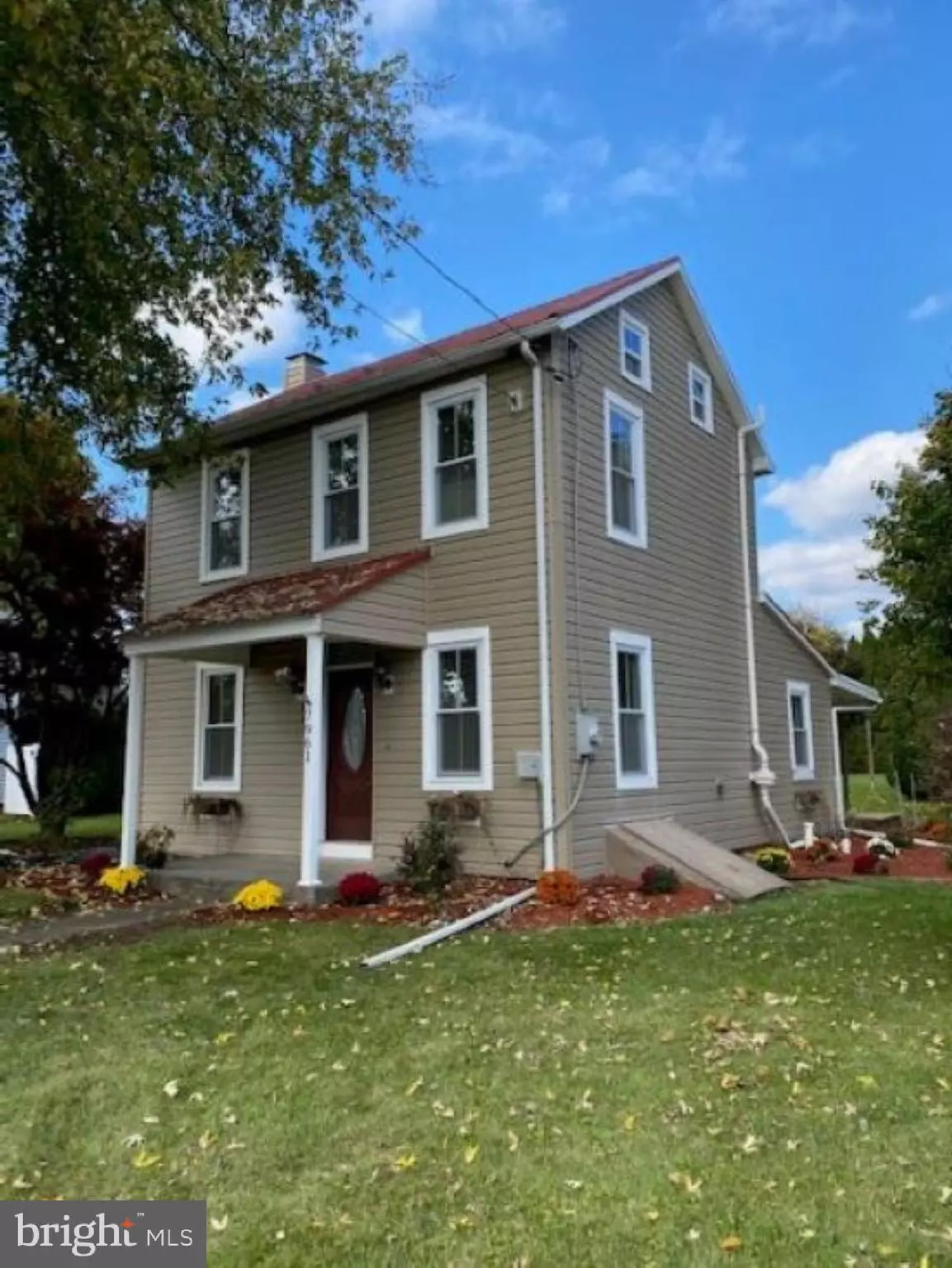$224,900
$214,900
4.7%For more information regarding the value of a property, please contact us for a free consultation.
3 Beds
1 Bath
1,012 SqFt
SOLD DATE : 12/28/2020
Key Details
Sold Price $224,900
Property Type Single Family Home
Sub Type Detached
Listing Status Sold
Purchase Type For Sale
Square Footage 1,012 sqft
Price per Sqft $222
Subdivision None Available
MLS Listing ID PALH115434
Sold Date 12/28/20
Style Colonial
Bedrooms 3
Full Baths 1
HOA Y/N N
Abv Grd Liv Area 1,012
Originating Board BRIGHT
Year Built 1905
Annual Tax Amount $2,491
Tax Year 2020
Lot Size 0.271 Acres
Acres 0.27
Lot Dimensions 114.00 x 172.00
Property Description
OPEN HOUSE , SUN , 11/15 1-4 PM. CHARM AND CHARACTER is what this home of yester year portrays. The owners have given this cozy home some new life. The eat in kitchen is completely new , including new cabinetry, SS appliances, granite counter top, back splash , & faucets. The new bathroom features an oversized tiled shower & all new fixtures. Throughout the home there is new flooring, fresh paint, new lighting , all new faucets . Sellers spacious LR with pocket doors & closet can be used as a first floor master bedroom if one desires. There are 2/3 BR s on the 2nd floor, one is a large walk thru . The roof on the garage/barn was installed in August 2020. This building can serve as a one car garage. The other side of the garage can serve as storage . In addition, there is a workshop/shed attached . Vinyl siding, Metal roof, vinyl tilt windows, updated 200 amp electric ciruit breaker, and public sewer are a plus . Home is directly across from Creamery park. This home is immaculate from the basement clear up to the attic. Come and See!
Location
State PA
County Lehigh
Area Lower Macungie Twp (12311)
Zoning SR
Rooms
Other Rooms Living Room, Sitting Room, Bedroom 2, Bedroom 3, Kitchen, Bedroom 1, Bathroom 1
Basement Full, Outside Entrance, Sump Pump
Interior
Interior Features Carpet, Attic, Primary Bath(s), Kitchen - Eat-In, Entry Level Bedroom, Ceiling Fan(s), Upgraded Countertops
Hot Water Electric
Heating Forced Air, Baseboard - Electric
Cooling Ceiling Fan(s)
Flooring Carpet, Laminated, Vinyl
Equipment Built-In Microwave, Built-In Range, Dishwasher, Oven - Self Cleaning, Oven/Range - Electric, Stainless Steel Appliances, Water Heater
Window Features Replacement,Vinyl Clad
Appliance Built-In Microwave, Built-In Range, Dishwasher, Oven - Self Cleaning, Oven/Range - Electric, Stainless Steel Appliances, Water Heater
Heat Source Electric, Oil
Laundry Basement
Exterior
Exterior Feature Patio(s), Porch(es)
Parking Features Garage - Front Entry, Additional Storage Area
Garage Spaces 5.0
Water Access N
View Park/Greenbelt
Roof Type Architectural Shingle,Pitched,Metal
Accessibility None
Porch Patio(s), Porch(es)
Total Parking Spaces 5
Garage Y
Building
Lot Description Irregular
Story 2
Sewer Public Sewer
Water Well
Architectural Style Colonial
Level or Stories 2
Additional Building Above Grade, Below Grade
New Construction N
Schools
High Schools Emmaus
School District East Penn
Others
Senior Community No
Tax ID 546443562432-00001
Ownership Fee Simple
SqFt Source Estimated
Acceptable Financing Cash, Conventional, FHA, VA
Listing Terms Cash, Conventional, FHA, VA
Financing Cash,Conventional,FHA,VA
Special Listing Condition Standard
Read Less Info
Want to know what your home might be worth? Contact us for a FREE valuation!

Our team is ready to help you sell your home for the highest possible price ASAP

Bought with Non Member • Non Subscribing Office

"My job is to find and attract mastery-based agents to the office, protect the culture, and make sure everyone is happy! "
12 Terry Drive Suite 204, Newtown, Pennsylvania, 18940, United States






