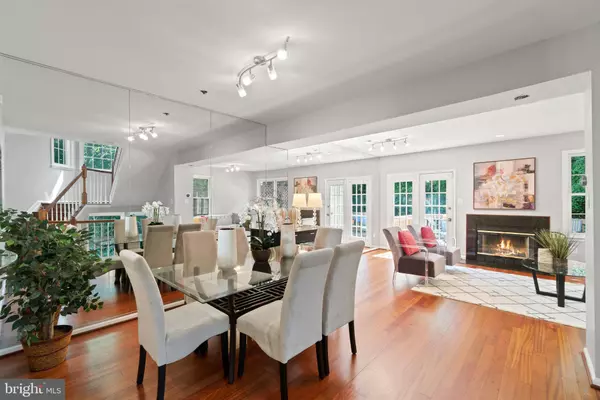$677,000
$685,000
1.2%For more information regarding the value of a property, please contact us for a free consultation.
4 Beds
4 Baths
2,160 SqFt
SOLD DATE : 01/18/2022
Key Details
Sold Price $677,000
Property Type Condo
Sub Type Condo/Co-op
Listing Status Sold
Purchase Type For Sale
Square Footage 2,160 sqft
Price per Sqft $313
Subdivision Whitley Park Condominium
MLS Listing ID MDMC2022026
Sold Date 01/18/22
Style Colonial
Bedrooms 4
Full Baths 3
Half Baths 1
Condo Fees $455/mo
HOA Y/N N
Abv Grd Liv Area 2,160
Originating Board BRIGHT
Year Built 1994
Annual Tax Amount $6,481
Tax Year 2021
Property Description
Brick end unit Townhouse with abundant natural light with the ideal location, Only 1 mile from NIH, Walter Reed. Located within the Walter Johnson High School district. Only minutes from I-495 and 1-270, ½ a block from bus to metro, less than a mile from Grosvenor/Strathmore and Medical Center Metro stations.
Property Features include: New roof, hot water heater, washer, Refinished Brazilian cherry hardwood floors. entire home freshly painted with eco-preferred no-VOC paint, attached garage and driveway parking, 2 wood burning fireplaces, energy efficient stainless-steel appliances, full laundry room with utility sink, deck and fenced patio, family friendly amenities (picnic area, playground, grills).
WHITLEY PARK COMMUNITY AMENITIES: recreational and athletic amenities including indoor + outdoor tennis, an Olympic sized swimming pool, immediate access to the walking/hiking/bike trails along the Bethesda Trolley Trail, a fitness center, party room, walking/bike trails. Condo fees cover all amenities, snow removal, lawn maintenance and landscaping.
Location
State MD
County Montgomery
Zoning RESIDENTIAL
Rooms
Main Level Bedrooms 1
Interior
Hot Water Electric
Heating Central
Cooling Central A/C, Ceiling Fan(s)
Flooring Carpet, Wood
Fireplaces Number 2
Furnishings No
Fireplace Y
Heat Source Electric
Exterior
Parking Features Garage - Front Entry, Garage Door Opener, Inside Access
Garage Spaces 2.0
Amenities Available Community Center, Fitness Center, Pool - Outdoor, Tennis - Indoor, Other
Water Access N
Accessibility None
Attached Garage 1
Total Parking Spaces 2
Garage Y
Building
Lot Description No Thru Street, Partly Wooded, Corner
Story 3
Foundation Slab
Sewer Public Sewer
Water Public
Architectural Style Colonial
Level or Stories 3
Additional Building Above Grade, Below Grade
Structure Type Dry Wall,Vaulted Ceilings
New Construction N
Schools
Elementary Schools Ashburton
High Schools Walter Johnson
School District Montgomery County Public Schools
Others
Pets Allowed N
HOA Fee Include Common Area Maintenance,Lawn Maintenance,Snow Removal,Trash,Pool(s),Other
Senior Community No
Tax ID 160703015805
Ownership Condominium
Security Features Security System
Acceptable Financing Cash, Conventional, VA
Horse Property N
Listing Terms Cash, Conventional, VA
Financing Cash,Conventional,VA
Special Listing Condition Standard
Read Less Info
Want to know what your home might be worth? Contact us for a FREE valuation!

Our team is ready to help you sell your home for the highest possible price ASAP

Bought with Dongqing Zhang • CapStar Properties
"My job is to find and attract mastery-based agents to the office, protect the culture, and make sure everyone is happy! "
12 Terry Drive Suite 204, Newtown, Pennsylvania, 18940, United States






