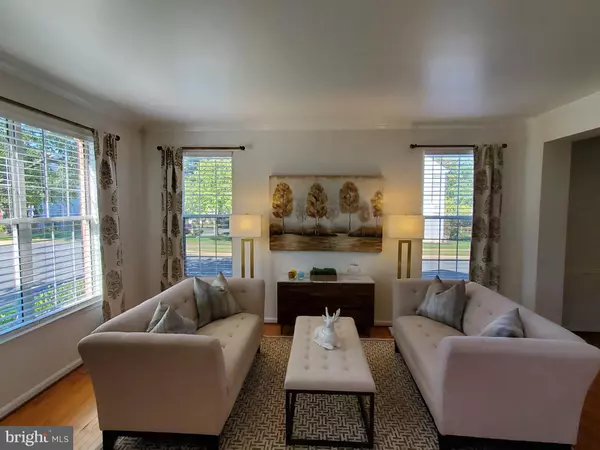$759,900
$759,900
For more information regarding the value of a property, please contact us for a free consultation.
4 Beds
4 Baths
3,276 SqFt
SOLD DATE : 12/14/2021
Key Details
Sold Price $759,900
Property Type Single Family Home
Sub Type Detached
Listing Status Sold
Purchase Type For Sale
Square Footage 3,276 sqft
Price per Sqft $231
Subdivision Potomac Lakes
MLS Listing ID VALO2010618
Sold Date 12/14/21
Style Colonial
Bedrooms 4
Full Baths 3
Half Baths 1
HOA Fees $83/qua
HOA Y/N Y
Abv Grd Liv Area 2,376
Originating Board BRIGHT
Year Built 1994
Annual Tax Amount $6,101
Tax Year 2021
Lot Size 6,098 Sqft
Acres 0.14
Property Description
UPGRADES GALORE * NEW ROOF * NEW HOT WATER HEATER * NEWER HVAC * PLUS MORE! Imagine living in your upgraded home with granite counters, stainless steel appliances, and 3 fully finished levels of 3,276 square feet of living space including the basement. Enjoy relaxing mornings on the deck in your private, fenced in backyard.
Your new home features a two-story foyer with a balcony overlooking the main level and hardwood flooring throughout. The family room off the eat-in kitchen offers a gas fireplace with mantle for cool evenings and gatherings. The formal living room leads into the formal dining room with chair railings and has an upgraded chandelier and is framed by a Bay Window overlooking the backyard. The full kitchen is upgraded with gourmet cabinets, granite counters, stainless steel appliances, and extended island with a 5 burner gas stove.
The upper level has 4 bedrooms and 2.5 baths. The recently carpeted master bedroom has a sitting area, ceiling fan, and his & her walk-in closets. The master bath has a glass shower door with 2 luxury shower panels, jacuzzi jetted tub, updated dual sink vanity, built in storage bench, and separate, private water closet.
The fully finished basement boasts a wet bar, exercise room, gas fireplace to provide cozy warmth when settling in to watch movies, den, full bath, ample recessed LED lighting throughout with tons of space for multiple uses, and built-in book shelves. The recreation room is wired for home theater and surround sound (projector does not convey).
This corner lot greets a cul-de-sac for additional privacy, which offers beautiful space and landscape. You can see Winter views to the mountains from the 2nd floor and Summer treed private view.
Additional amenities include energy efficient LED lighting throughout, updated guest bath, upper level laundry, upgraded 2 inch wood blinds throughout, newly painted, new roof, and new water heater. Spacious deck has evening accent lighting, covered gazebo, and grill areas. This home is move-in ready for you.
Community features include a regional park on the Potomac River, quick and easy access to Rt. 7, Rt 28, Fairfax County Parkway, Dulles Airport, Dulles Towncenter Mall, and shopping. Go for a walk, bike, or take in a game of basketball or tennis in the HOA provided trails and sports areas.
Location
State VA
County Loudoun
Zoning 18
Rooms
Other Rooms Living Room, Dining Room, Primary Bedroom, Bedroom 4, Kitchen, Game Room, Family Room, Den, Foyer, Laundry, Storage Room, Utility Room, Bathroom 1, Bathroom 2, Bathroom 3, Half Bath
Basement Full
Interior
Interior Features Breakfast Area, Family Room Off Kitchen, Kitchen - Island, Kitchen - Table Space, Dining Area, Wet/Dry Bar, Carpet, Floor Plan - Open, Formal/Separate Dining Room, Kitchen - Eat-In, Wood Floors, Ceiling Fan(s)
Hot Water Natural Gas
Heating Forced Air
Cooling Central A/C
Flooring Fully Carpeted, Hardwood
Fireplaces Number 1
Fireplaces Type Mantel(s)
Equipment Cooktop, Dishwasher, Disposal, Exhaust Fan, Oven - Double, Refrigerator, Built-In Microwave, Dryer, Extra Refrigerator/Freezer, Washer, Oven - Wall, Icemaker
Fireplace Y
Window Features Bay/Bow,Double Pane,Screens
Appliance Cooktop, Dishwasher, Disposal, Exhaust Fan, Oven - Double, Refrigerator, Built-In Microwave, Dryer, Extra Refrigerator/Freezer, Washer, Oven - Wall, Icemaker
Heat Source Natural Gas
Laundry Upper Floor
Exterior
Exterior Feature Deck(s), Porch(es)
Parking Features Garage Door Opener
Garage Spaces 2.0
Fence Rear
Utilities Available Under Ground
Amenities Available Basketball Courts, Bike Trail, Club House, Community Center, Exercise Room, Pool - Outdoor, Recreational Center, Tennis Courts, Tot Lots/Playground
Water Access N
View Street, Trees/Woods
Roof Type Composite
Street Surface Black Top
Accessibility Level Entry - Main, No Stairs
Porch Deck(s), Porch(es)
Attached Garage 2
Total Parking Spaces 2
Garage Y
Building
Lot Description Corner, Landscaping
Story 3
Foundation Concrete Perimeter
Sewer Public Sewer
Water Public
Architectural Style Colonial
Level or Stories 3
Additional Building Above Grade, Below Grade
Structure Type 9'+ Ceilings,2 Story Ceilings
New Construction N
Schools
Elementary Schools Potowmack
Middle Schools River Bend
High Schools Potomac Falls
School District Loudoun County Public Schools
Others
Pets Allowed Y
HOA Fee Include Health Club,Pool(s),Recreation Facility,Road Maintenance,Snow Removal,Trash
Senior Community No
Tax ID 018308057000
Ownership Fee Simple
SqFt Source Assessor
Horse Property N
Special Listing Condition Standard
Pets Allowed No Pet Restrictions
Read Less Info
Want to know what your home might be worth? Contact us for a FREE valuation!

Our team is ready to help you sell your home for the highest possible price ASAP

Bought with Lalitha Sivakumar • Redfin Corporation
"My job is to find and attract mastery-based agents to the office, protect the culture, and make sure everyone is happy! "
12 Terry Drive Suite 204, Newtown, Pennsylvania, 18940, United States






