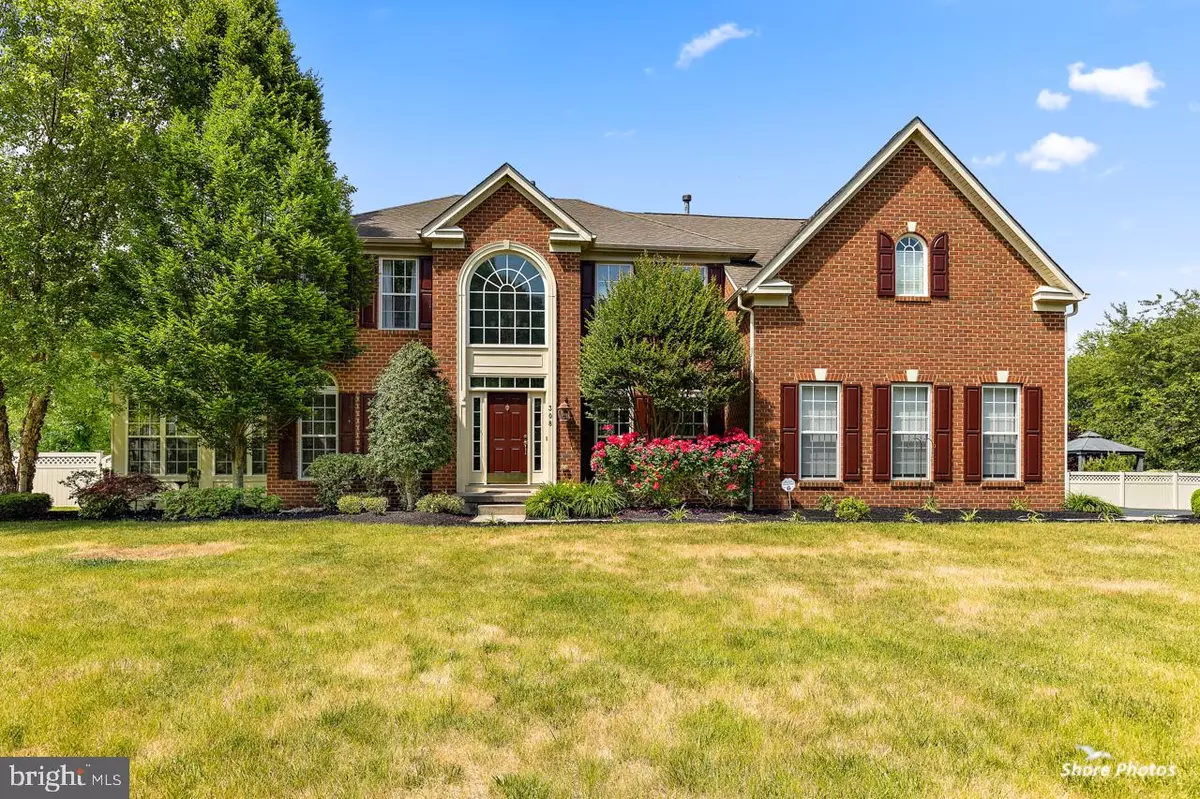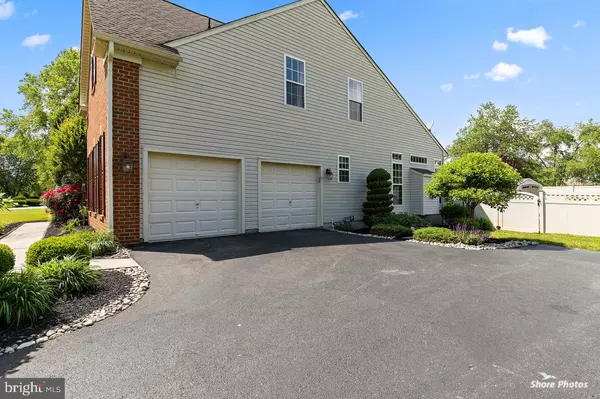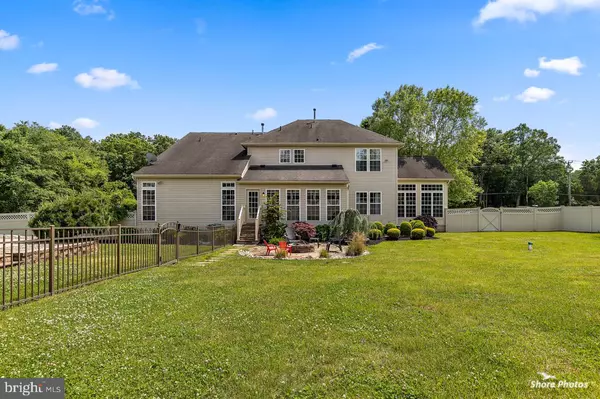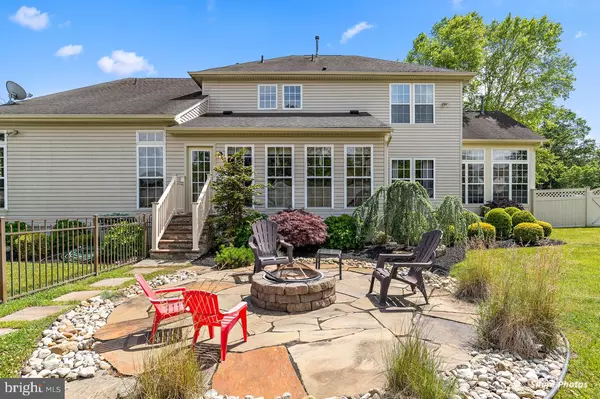$620,000
$639,900
3.1%For more information regarding the value of a property, please contact us for a free consultation.
4 Beds
3 Baths
3,773 SqFt
SOLD DATE : 07/19/2021
Key Details
Sold Price $620,000
Property Type Single Family Home
Sub Type Detached
Listing Status Sold
Purchase Type For Sale
Square Footage 3,773 sqft
Price per Sqft $164
Subdivision Reserve At Saddlebro
MLS Listing ID NJGL276748
Sold Date 07/19/21
Style Traditional
Bedrooms 4
Full Baths 2
Half Baths 1
HOA Fees $43/qua
HOA Y/N Y
Abv Grd Liv Area 3,773
Originating Board BRIGHT
Year Built 2006
Annual Tax Amount $13,021
Tax Year 2020
Lot Size 1.010 Acres
Acres 1.01
Lot Dimensions 0.00 x 0.00
Property Description
Look no further, this home will check all of your boxes on your must have list and then some. A beautiful brick front home is nestled in a quiet part of Mullica Hill in the Reserve at Saddlebrook community, just minutes from the South Harrison elementary school. When you walk through the front door, you are greeted by the grand staircase with the home office/study to your right and formal living and dining room to your left. As an additional feature there is a beautiful sunroom just beyond the living and dining room that offers panoramic views that overlook both the front and backyard. The open concept kitchen and family room makes it ideal for hosting gatherings or spending time together with your family gathered around the gas fireplace. The second floor can be accessed by the grand staircase or from the back stairs in the family room. The second floor has a large main suite including two spacious walk-in closets, ensuite with jacuzzi tub, and an additional sitting area. There are three additional bedrooms and a full bathroom that is easily accessible by all three bedrooms on this floor. If you continue down to the finished basement, you will discover that the space runs the entire length of the house with the potential to use it for multiple purposes (exercise, play room, etc...). The basement also offers a media room perfect for watching movies in surround sound. The fully fenced in backyard is divided into two sections, one side featuring a built-in fire pit and the other has an inground pool with a gazebo. On top of all of this the home also features a spacious laundry room and half bath on the first floor, as well as a two-car garage that has access to the kitchen. Make your appointment now because this dream home will not last long.
Location
State NJ
County Gloucester
Area South Harrison Twp (20816)
Zoning AR
Rooms
Basement Fully Finished
Interior
Interior Features Family Room Off Kitchen, Attic, Additional Stairway, Formal/Separate Dining Room, Pantry, Walk-in Closet(s), Water Treat System
Hot Water Natural Gas
Heating Forced Air
Cooling Zoned, Central A/C
Flooring Carpet, Hardwood
Fireplaces Number 1
Fireplaces Type Gas/Propane
Equipment Built-In Microwave, Built-In Range, Dishwasher, Dryer - Front Loading, Oven - Double, Oven/Range - Gas, Stainless Steel Appliances, Washer - Front Loading
Fireplace Y
Appliance Built-In Microwave, Built-In Range, Dishwasher, Dryer - Front Loading, Oven - Double, Oven/Range - Gas, Stainless Steel Appliances, Washer - Front Loading
Heat Source Natural Gas
Laundry Main Floor
Exterior
Parking Features Garage Door Opener, Inside Access
Garage Spaces 6.0
Fence Vinyl
Pool In Ground, Heated
Water Access N
Accessibility None
Attached Garage 2
Total Parking Spaces 6
Garage Y
Building
Story 2
Sewer On Site Septic, Community Septic Tank, Private Septic Tank
Water Well
Architectural Style Traditional
Level or Stories 2
Additional Building Above Grade, Below Grade
New Construction N
Schools
Elementary Schools South Harrison E.S.
School District Kingsway Regional High
Others
Senior Community No
Tax ID 16-00015 03-00001
Ownership Fee Simple
SqFt Source Assessor
Security Features Electric Alarm,Motion Detectors
Acceptable Financing Cash, Conventional
Listing Terms Cash, Conventional
Financing Cash,Conventional
Special Listing Condition Standard
Read Less Info
Want to know what your home might be worth? Contact us for a FREE valuation!

Our team is ready to help you sell your home for the highest possible price ASAP

Bought with Melinda Giuliani • EXIT MBR Realty
"My job is to find and attract mastery-based agents to the office, protect the culture, and make sure everyone is happy! "
12 Terry Drive Suite 204, Newtown, Pennsylvania, 18940, United States






