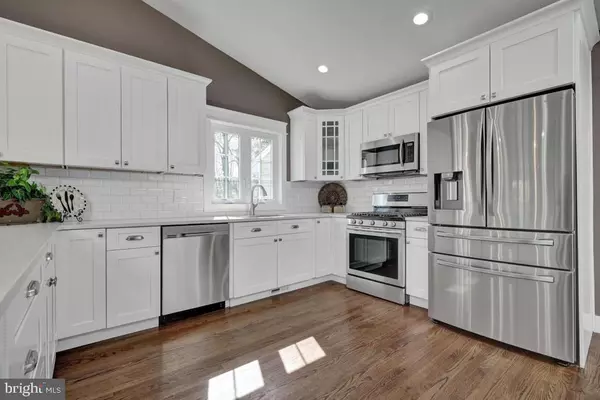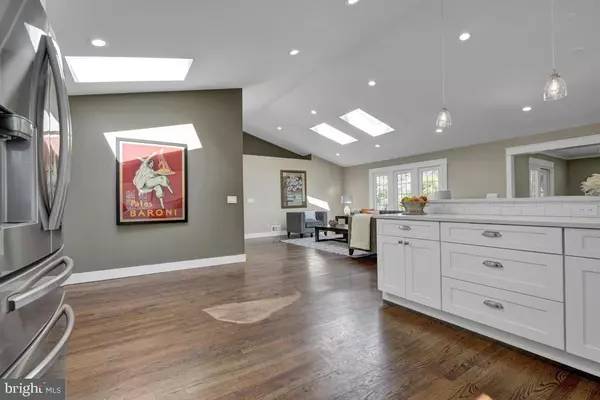$722,000
$719,900
0.3%For more information regarding the value of a property, please contact us for a free consultation.
3 Beds
2 Baths
2,076 SqFt
SOLD DATE : 03/19/2021
Key Details
Sold Price $722,000
Property Type Single Family Home
Sub Type Detached
Listing Status Sold
Purchase Type For Sale
Square Footage 2,076 sqft
Price per Sqft $347
Subdivision Holland Ridge
MLS Listing ID NJMM110854
Sold Date 03/19/21
Style Ranch/Rambler
Bedrooms 3
Full Baths 2
HOA Y/N N
Abv Grd Liv Area 2,076
Originating Board BRIGHT
Year Built 1962
Annual Tax Amount $10,863
Tax Year 2019
Lot Size 1.400 Acres
Acres 1.4
Property Description
Ranches sell very quickly and don't come on the market that often so enjoy one level living with this perfect getaway and retreat from city living with a premier location overlooking wooded 1.4 acres. Stunning remodeled 3 Bedroom 2000 square ft ranch with great open floor plan that everyone is looking for. From the first steps into the foyer the vaulted ceilings and skylights offer great sunlight throughout the home. Large entertainment size living room featuring vaulted ceilings, skylights, recessed lighting and hardwood flooring easily transitioning to the custom white shaker kitchen featuring 4 bar stool quartz breakfast bar, subway tiled back splash and upgraded Samsung stainless steel appliances along with separate breakfast nook area. Dining Room also featuring hw flooringand adjacent family room with sliding doors leading to rear paved courtyard. Master Bedroom suite with walk in with built in shelving and drawers and master bath featuring whirlpool tub and separate shower with frame less shower doors all accented with Italian ceramic tiling. Master Bedroom also features private paver patio overlooking the pool and additional french doors to paved court yard. Other bedrooms both have hardwood flooring along with updated main bath with tub and shower also finished in custom tiling. Outside features gunite in ground pool with paver surround for perfect placement of furniture and sun bathing. Custom cornice door molding throughout along with crown molding and all new interior doors. Two car garage and full basement for storage. Great location only minutes to Garden State Parkway North and South, Hospitals and 5 minutes from Rt 35 and major shopping
Location
State NJ
County Monmouth
Area Holmdel Twp (21320)
Zoning RESIDENTIAL
Rooms
Basement Full
Main Level Bedrooms 3
Interior
Interior Features Ceiling Fan(s), Built-Ins, Combination Kitchen/Dining, Crown Moldings, Floor Plan - Open, Kitchen - Eat-In, Walk-in Closet(s), WhirlPool/HotTub, Wood Floors, Stall Shower
Hot Water Natural Gas
Heating Forced Air
Cooling Central A/C
Equipment Dishwasher, Microwave, Oven/Range - Gas, Refrigerator
Fireplace N
Appliance Dishwasher, Microwave, Oven/Range - Gas, Refrigerator
Heat Source Natural Gas
Exterior
Exterior Feature Patio(s), Terrace, Porch(es)
Parking Features Garage - Front Entry
Garage Spaces 2.0
Fence Fully
Water Access N
Roof Type Asphalt
Accessibility 32\"+ wide Doors
Porch Patio(s), Terrace, Porch(es)
Attached Garage 2
Total Parking Spaces 2
Garage Y
Building
Story 1
Sewer Public Sewer
Water Public
Architectural Style Ranch/Rambler
Level or Stories 1
Additional Building Above Grade
New Construction N
Schools
School District Holmdel Township Public Schools
Others
Senior Community No
Tax ID 20-00049-00015
Ownership Fee Simple
SqFt Source Estimated
Special Listing Condition Standard
Read Less Info
Want to know what your home might be worth? Contact us for a FREE valuation!

Our team is ready to help you sell your home for the highest possible price ASAP

Bought with Non Member • Non Subscribing Office
"My job is to find and attract mastery-based agents to the office, protect the culture, and make sure everyone is happy! "
12 Terry Drive Suite 204, Newtown, Pennsylvania, 18940, United States






