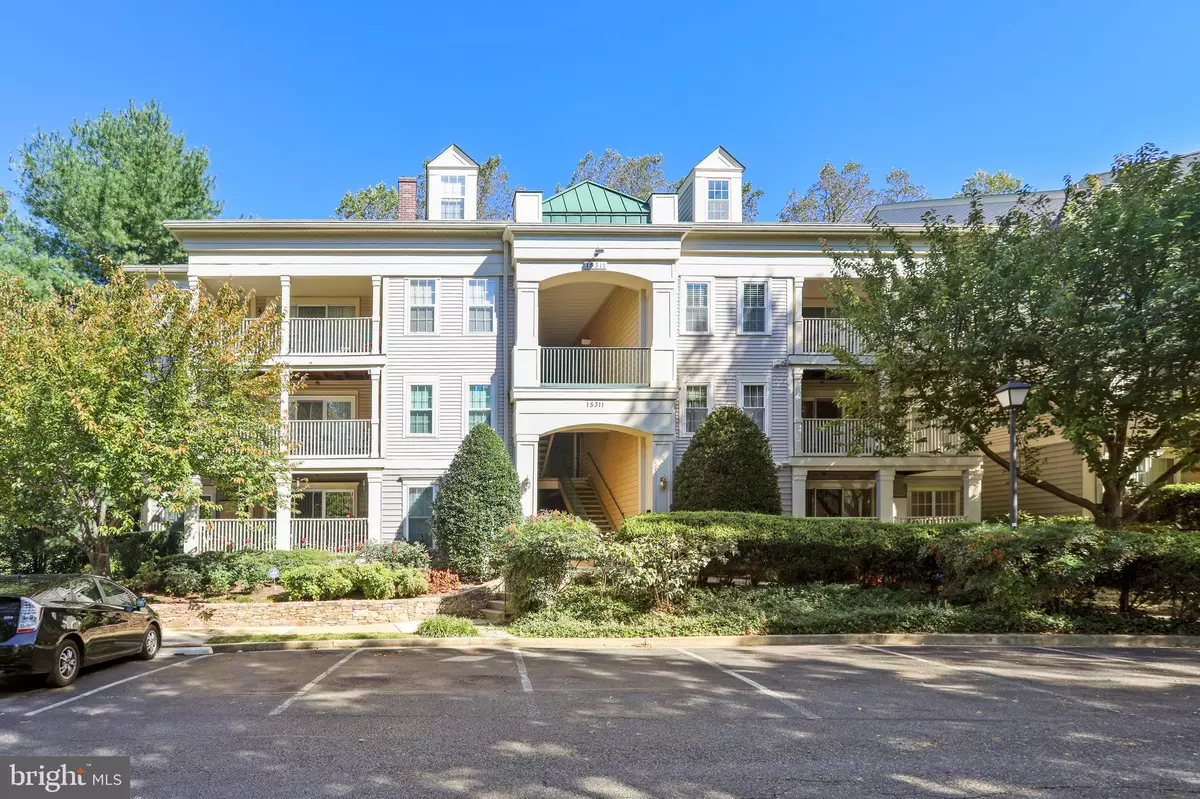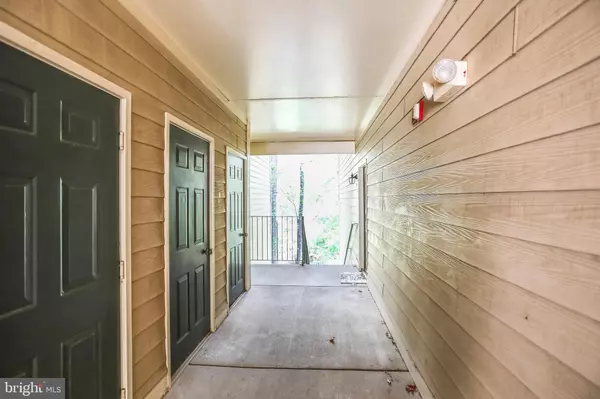$280,000
$289,999
3.4%For more information regarding the value of a property, please contact us for a free consultation.
2 Beds
2 Baths
1,157 SqFt
SOLD DATE : 01/07/2020
Key Details
Sold Price $280,000
Property Type Condo
Sub Type Condo/Co-op
Listing Status Sold
Purchase Type For Sale
Square Footage 1,157 sqft
Price per Sqft $242
Subdivision None Available
MLS Listing ID MDMC683484
Sold Date 01/07/20
Style Other
Bedrooms 2
Full Baths 2
Condo Fees $398/mo
HOA Y/N N
Abv Grd Liv Area 1,157
Originating Board BRIGHT
Year Built 1992
Annual Tax Amount $2,816
Tax Year 2019
Property Description
Sought after End Unit, 2 bathroom on main level with breathtaking private wooded balcony views! Open space living with large living room with that walks out to your over sized deck. Two large bedrooms are laid out on opposite ends for privacy. The gourmet kitchen recently remodeled with stainless steel appliances, gas range and beautiful granite counter tops with bar stool area and new cabinets. Separate dining room for seamless entertaining with kitchen view. Smart LED Fireplace in living room. Both bedrooms have rare to find walk-in closets. Entire unit has storage space, including an outside storage closet! All bathrooms have been luxurously upgraded. The mechanical equipment has been replaced. Walk outside and you are near walking paths, swimming pools, tennis and recreation center. Access the Downtown Crown & RIO located less than l/4 miles with restaurants, bars, retail, Starbucks and Harris Teeter. Also nearby is the the RIO entertainment Washingtonian Center which is set on a lake and encompasses another popular area for walking, jogging, retail and restaurants to choose from. This property is unique that from every direction you are conveniently located to major commuter routes such as I-270 and I-370, Shady grove Metro Station, and to close to any recreational destination spot.
Location
State MD
County Montgomery
Rooms
Main Level Bedrooms 2
Interior
Interior Features Carpet, Ceiling Fan(s), Dining Area, Entry Level Bedroom, Floor Plan - Open, Family Room Off Kitchen, Kitchen - Gourmet, Primary Bath(s), Walk-in Closet(s)
Hot Water Natural Gas
Heating Forced Air
Cooling Central A/C
Fireplaces Number 1
Fireplaces Type Gas/Propane
Equipment Built-In Microwave, Dishwasher, Disposal, Dryer - Front Loading, Icemaker, Oven/Range - Gas, Refrigerator, Stainless Steel Appliances, Washer - Front Loading
Fireplace Y
Appliance Built-In Microwave, Dishwasher, Disposal, Dryer - Front Loading, Icemaker, Oven/Range - Gas, Refrigerator, Stainless Steel Appliances, Washer - Front Loading
Heat Source Electric
Exterior
Water Access N
View Trees/Woods
Accessibility None
Garage N
Building
Story 1
Unit Features Garden 1 - 4 Floors
Sewer Public Sewer
Water Public
Architectural Style Other
Level or Stories 1
Additional Building Above Grade, Below Grade
New Construction N
Schools
School District Montgomery County Public Schools
Others
Pets Allowed Y
Senior Community No
Tax ID 160903015111
Ownership Fee Simple
Acceptable Financing Cash, Conventional, VA
Horse Property N
Listing Terms Cash, Conventional, VA
Financing Cash,Conventional,VA
Special Listing Condition Standard
Pets Allowed No Pet Restrictions
Read Less Info
Want to know what your home might be worth? Contact us for a FREE valuation!

Our team is ready to help you sell your home for the highest possible price ASAP

Bought with Carmen C Fontecilla • Compass
"My job is to find and attract mastery-based agents to the office, protect the culture, and make sure everyone is happy! "
12 Terry Drive Suite 204, Newtown, Pennsylvania, 18940, United States






