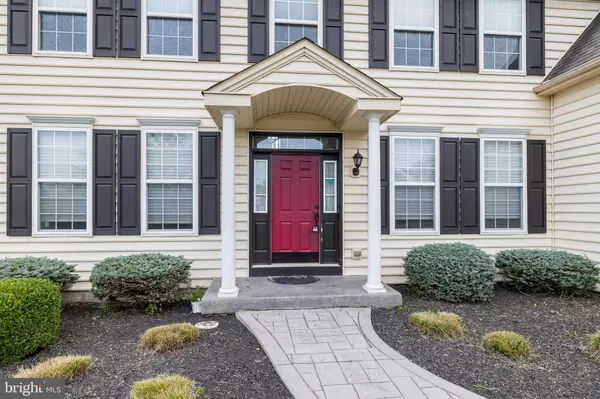$625,000
$600,000
4.2%For more information regarding the value of a property, please contact us for a free consultation.
4 Beds
4 Baths
4,092 SqFt
SOLD DATE : 09/28/2021
Key Details
Sold Price $625,000
Property Type Single Family Home
Sub Type Detached
Listing Status Sold
Purchase Type For Sale
Square Footage 4,092 sqft
Price per Sqft $152
Subdivision None Available
MLS Listing ID PACT2005780
Sold Date 09/28/21
Style Traditional
Bedrooms 4
Full Baths 3
Half Baths 1
HOA Y/N N
Abv Grd Liv Area 3,332
Originating Board BRIGHT
Year Built 2002
Annual Tax Amount $9,952
Tax Year 2021
Lot Size 1.504 Acres
Acres 1.5
Lot Dimensions 0.00 x 0.00
Property Description
Situated on a large, level lot in Coventry Ridge, an exclusive cul-de-sac community of 11 homes, this thoughtfully-designed and well-maintained center hall colonial is ready and waiting for its new owners! Step into the sunny two-story entrance with coat closet and turned staircase, flanked by a formal living room and formal dining room with chair rail, crown molding, ceiling medallion, and narrow plank hardwoods that flow into the expansive gourmet kitchen. A chef's dream, the kitchen comes complete with granite countertops, tile backsplash, gas cooking, a brand new stainless French door refrigerator, double wall oven, deep black sink with gooseneck faucet, large pantry, and a massive center island with wine fridge, and will be the center of gatherings both large and small. This space is also open to a solarium/breakfast room with vaulted ceilings and access to the huge two-level deck with backyard views, and an impressive two-story great room with floor-to-ceiling stone surround propane fireplace, a wall of windows, and a second set of stairs to the second floor. A private office/homework room and a powder room with pedestal sink complete the first floor. The second floor features a huge primary bedroom suite with double door entrance, dual custom walk-in closets,separate sitting/dressing room, and a bright en suite bath with dual sinks, tile floor, walk-in shower, and corner jetted soaking tub. Three more ample bedrooms, all with great closets, share a full hall bath with dual sinks, tile floors, tub/shower combo, and a linen closet, and a convenient laundry room with storage completes the second floor. If you need even more living space, head down to the expansive finished walk-out basement with a full bath with stall shower and separate storage/utility area, perfect for kids, hobbies, or easy in-law quarters! A brand-new dual HVAC system and a convenient location for commuters and local food enthusiasts alike (Kolb's Farm Store is just a few minutes away!) are just a couple more reasons to set your next chapter here!
Location
State PA
County Chester
Area East Coventry Twp (10318)
Zoning RES
Rooms
Other Rooms Living Room, Dining Room, Primary Bedroom, Sitting Room, Bedroom 2, Bedroom 3, Bedroom 4, Kitchen, Basement, Great Room, Laundry, Office, Solarium
Basement Fully Finished, Walkout Stairs
Interior
Hot Water Propane
Heating Forced Air
Cooling Central A/C
Flooring Hardwood, Carpet, Ceramic Tile
Fireplaces Number 1
Fireplaces Type Stone, Gas/Propane, Mantel(s)
Fireplace Y
Heat Source Propane - Leased
Laundry Upper Floor
Exterior
Parking Features Garage - Side Entry
Garage Spaces 6.0
Water Access N
Accessibility None
Attached Garage 2
Total Parking Spaces 6
Garage Y
Building
Lot Description Cul-de-sac, Level
Story 2
Sewer On Site Septic
Water Well
Architectural Style Traditional
Level or Stories 2
Additional Building Above Grade, Below Grade
New Construction N
Schools
Elementary Schools East Coventry
Middle Schools Owen J Roberts
High Schools Owen J Roberts
School District Owen J Roberts
Others
Senior Community No
Tax ID 18-05 -0167.1300
Ownership Fee Simple
SqFt Source Assessor
Acceptable Financing Cash, Conventional, FHA, VA
Horse Property N
Listing Terms Cash, Conventional, FHA, VA
Financing Cash,Conventional,FHA,VA
Special Listing Condition Standard
Read Less Info
Want to know what your home might be worth? Contact us for a FREE valuation!

Our team is ready to help you sell your home for the highest possible price ASAP

Bought with Jessica Rachel Madden • Better Homes and Gardens Real Estate Phoenixville
"My job is to find and attract mastery-based agents to the office, protect the culture, and make sure everyone is happy! "
12 Terry Drive Suite 204, Newtown, Pennsylvania, 18940, United States






