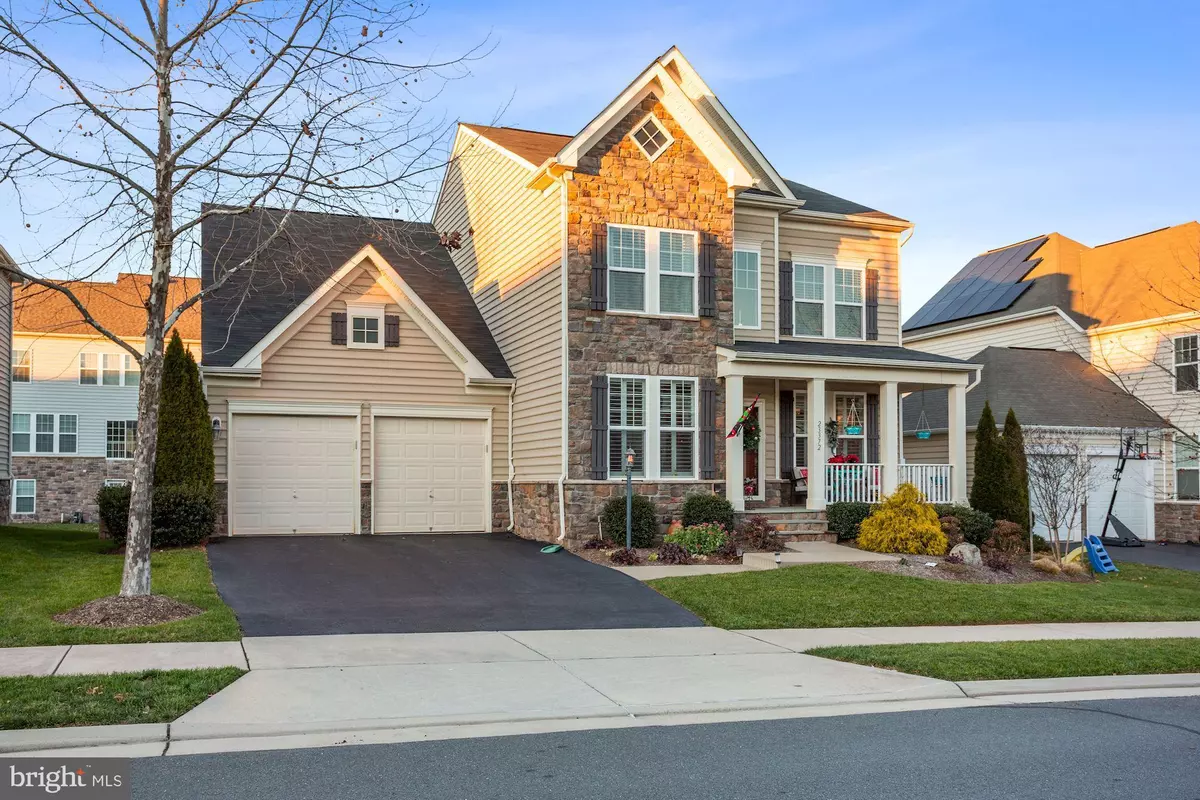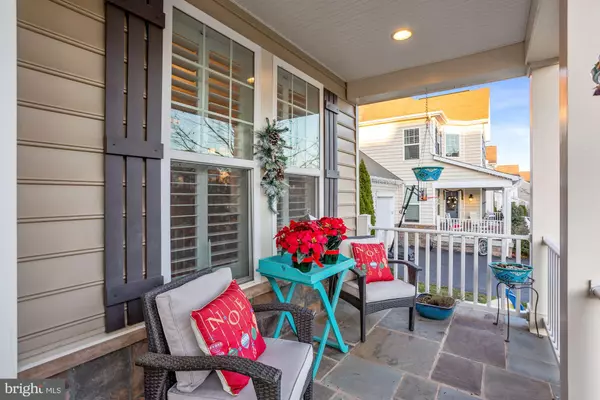$880,000
$875,000
0.6%For more information regarding the value of a property, please contact us for a free consultation.
5 Beds
5 Baths
4,871 SqFt
SOLD DATE : 01/27/2021
Key Details
Sold Price $880,000
Property Type Single Family Home
Sub Type Detached
Listing Status Sold
Purchase Type For Sale
Square Footage 4,871 sqft
Price per Sqft $180
Subdivision Brambleton Landbay 3
MLS Listing ID VALO427312
Sold Date 01/27/21
Style Colonial
Bedrooms 5
Full Baths 4
Half Baths 1
HOA Fees $192/mo
HOA Y/N Y
Abv Grd Liv Area 3,449
Originating Board BRIGHT
Year Built 2012
Annual Tax Amount $7,750
Tax Year 2020
Lot Size 7,841 Sqft
Acres 0.18
Property Description
Welcome to a home that is perfect in every detail. The home shows quality, graciousness and superior design in every room. Inside and out this is a property you will be proud to call home. Be sure to see the virtual tour to see the spaciousness, openness, and finish details. Gourmet kitchen, granite counters, stainless steel appliances, recently new refrigerator. Gorgeous hardwood on most of the main level, lower level and second floor living area and hallway. Cozy, warm carpet in family room and bedrooms. Family room with gas fireplace, French doors to covered porch. Lower level Rec Room with wet bar including wine fridge and beverage fridge. Lower level also has bedroom/full bath with egress window. And, huge storage room. A special feature is the new craftsman built screened porch, a beautiful stone patio with built-in firepit and backyard landscaping with water feature. A private spring, summer and fall and winter oasis. Yard includes underground sprinkler system. Brambleton HOA Features: Verizon FIOS- hoa package-, 4 Pool Complexes, 10+ miles of paved Trails, Sand Volleyball, Book Swap Boxes, Tot Lots, 15 Acre Park, Underpasses w/ Lights, Dog Park, Community Events, Trash and Recycling Program and MORE!!! Just a Few Miles from Future Metro, commuting routes and Dulles.
Location
State VA
County Loudoun
Zoning 01
Direction South
Rooms
Other Rooms Living Room, Dining Room, Sitting Room, Bedroom 2, Bedroom 3, Bedroom 4, Bedroom 5, Kitchen, Family Room, Foyer, Study, Laundry, Recreation Room, Storage Room, Utility Room, Primary Bathroom
Basement Full
Interior
Interior Features Bar, Breakfast Area, Carpet, Ceiling Fan(s), Crown Moldings, Family Room Off Kitchen, Kitchen - Eat-In, Kitchen - Gourmet, Kitchen - Island, Kitchenette, Pantry, Recessed Lighting, Sprinkler System, Stall Shower, Tub Shower, Wainscotting, Walk-in Closet(s), Window Treatments, Wood Floors
Hot Water Natural Gas
Heating Central, Forced Air, Programmable Thermostat
Cooling Central A/C
Fireplaces Number 1
Fireplaces Type Corner, Fireplace - Glass Doors, Gas/Propane
Equipment Built-In Microwave, Cooktop, Dishwasher, Disposal, ENERGY STAR Clothes Washer, Dryer, ENERGY STAR Refrigerator, Stainless Steel Appliances
Fireplace Y
Appliance Built-In Microwave, Cooktop, Dishwasher, Disposal, ENERGY STAR Clothes Washer, Dryer, ENERGY STAR Refrigerator, Stainless Steel Appliances
Heat Source Natural Gas
Laundry Upper Floor
Exterior
Exterior Feature Deck(s), Enclosed, Screened
Parking Features Additional Storage Area, Garage Door Opener
Garage Spaces 2.0
Fence Rear, Wood, Picket
Amenities Available Baseball Field, Basketball Courts, Club House, Common Grounds, Game Room, Jog/Walk Path, Lake, Meeting Room, Party Room, Picnic Area, Pier/Dock, Pool - Outdoor, Soccer Field, Swimming Pool, Tennis Courts, Tot Lots/Playground
Water Access N
Roof Type Asphalt
Accessibility None
Porch Deck(s), Enclosed, Screened
Attached Garage 2
Total Parking Spaces 2
Garage Y
Building
Story 3
Sewer Public Sewer
Water Public
Architectural Style Colonial
Level or Stories 3
Additional Building Above Grade, Below Grade
New Construction N
Schools
Elementary Schools Creightons Corner
Middle Schools Brambleton
High Schools Independence
School District Loudoun County Public Schools
Others
Pets Allowed Y
HOA Fee Include Fiber Optics at Dwelling,High Speed Internet,Cable TV,Common Area Maintenance,Pool(s),Trash,Snow Removal
Senior Community No
Tax ID 160274595000
Ownership Fee Simple
SqFt Source Assessor
Acceptable Financing Cash, Conventional, FHA, VA
Listing Terms Cash, Conventional, FHA, VA
Financing Cash,Conventional,FHA,VA
Special Listing Condition Standard
Pets Allowed No Pet Restrictions
Read Less Info
Want to know what your home might be worth? Contact us for a FREE valuation!

Our team is ready to help you sell your home for the highest possible price ASAP

Bought with Beth C Anspach • Pearson Smith Realty, LLC
"My job is to find and attract mastery-based agents to the office, protect the culture, and make sure everyone is happy! "
12 Terry Drive Suite 204, Newtown, Pennsylvania, 18940, United States






