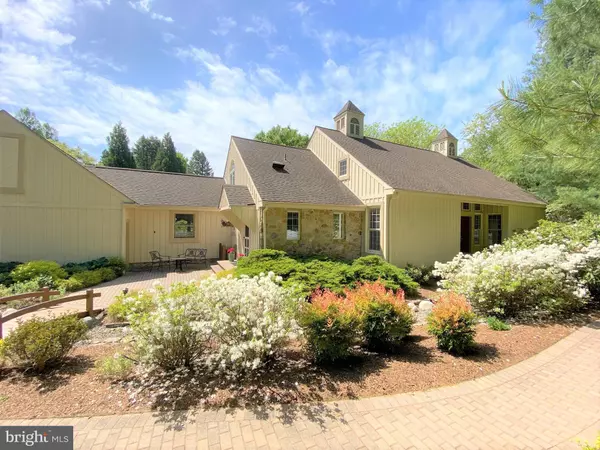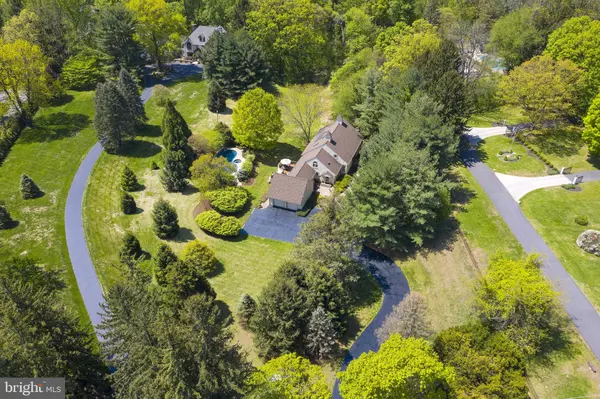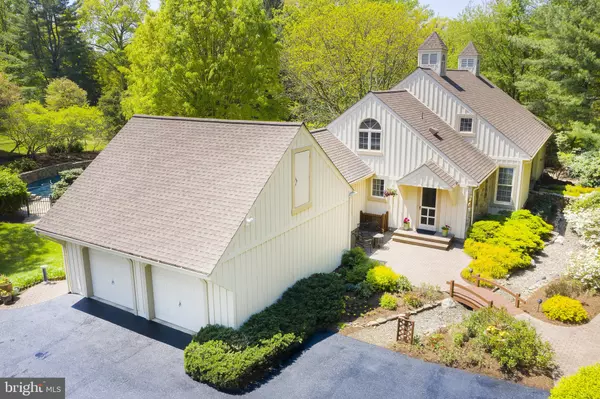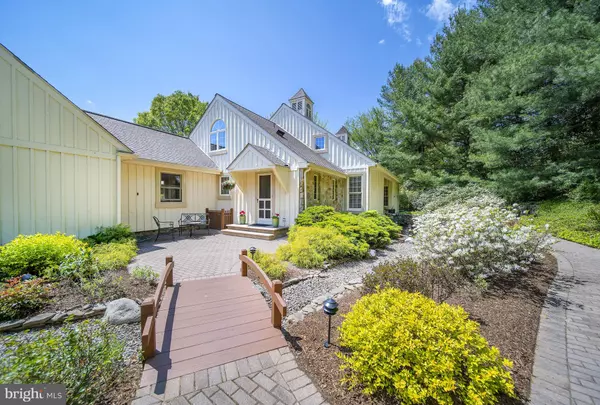$1,350,000
$1,360,000
0.7%For more information regarding the value of a property, please contact us for a free consultation.
5 Beds
4 Baths
5,534 SqFt
SOLD DATE : 04/01/2021
Key Details
Sold Price $1,350,000
Property Type Single Family Home
Sub Type Detached
Listing Status Sold
Purchase Type For Sale
Square Footage 5,534 sqft
Price per Sqft $243
Subdivision None Available
MLS Listing ID DENC520784
Sold Date 04/01/21
Style Cape Cod
Bedrooms 5
Full Baths 3
Half Baths 1
HOA Y/N N
Abv Grd Liv Area 3,660
Originating Board BRIGHT
Year Built 1991
Annual Tax Amount $9,605
Tax Year 2020
Lot Size 2.000 Acres
Acres 2.0
Lot Dimensions 146 x 549
Property Description
Visit this home virtually: http://www.vht.com/434064239/IDXS - Completely renovated & meticulously maintained, this 5534 square foot, 5 bedroom (one currently used as an office), 3.5 bath, immaculate home is move-in ready. The airy white kitchen, remodeled in 2017, is two stories high & opens to the cedar-walled, tile-floored screened porch through an Anderson double wide door The kitchen features Monogram double ovens & 6 burner gas stove, an oversized quartz-topped island with seating, exposed beams, built-in wine refrigerator & beautiful Amish-built custom cabinets, some with glass front, which are echoed on the adjoining family rooms fireplace wall. Great flow for entertaining, with the family room & formal dining room opening, through the foyer & sunroom, into the fireplaced living room beyond. The main floor master suite is complemented by a skylighted room full dressing room of closets & a luxurious master bath with soaking tub & walk-in shower. The upper level offers 2 bedrooms (one with an adjoining study), a full bath & a bookcase-lined bridge across the foyer. The lower level has a guest room, another full bath, fifth bedroom/office, a game room, a workshop, & generous storage space including a cedar closet. This house has beautiful hardwood floors, gracious woodwork & plantation shutters throughout, as well as a decorators palette of soft, neutral colors. Situated on a 2-acre lot, the house has an attached 2-car garage, paver walks & patio & a tranquil heated pool & spa. All systems - from the roof to the septic - have been recently replaced. This lovely home, architected to resemble a converted bank barn, invites you to move right in & enjoy it.
Location
State DE
County New Castle
Area Hockssn/Greenvl/Centrvl (30902)
Zoning NC2A
Rooms
Other Rooms Living Room, Dining Room, Primary Bedroom, Bedroom 2, Bedroom 3, Bedroom 4, Bedroom 5, Kitchen, Game Room, Family Room, Sun/Florida Room, Screened Porch
Basement Full, Partially Finished, Walkout Level
Main Level Bedrooms 1
Interior
Hot Water Natural Gas, Tankless
Heating Forced Air
Cooling Central A/C
Fireplaces Number 2
Fireplace Y
Heat Source Natural Gas
Exterior
Exterior Feature Deck(s), Patio(s)
Parking Features Garage - Side Entry
Garage Spaces 8.0
Pool Heated, In Ground
Water Access N
Accessibility None
Porch Deck(s), Patio(s)
Attached Garage 2
Total Parking Spaces 8
Garage Y
Building
Story 1.5
Sewer On Site Septic
Water Well
Architectural Style Cape Cod
Level or Stories 1.5
Additional Building Above Grade, Below Grade
New Construction N
Schools
School District Red Clay Consolidated
Others
Senior Community No
Tax ID 07-011.00-106
Ownership Fee Simple
SqFt Source Estimated
Special Listing Condition Standard
Read Less Info
Want to know what your home might be worth? Contact us for a FREE valuation!

Our team is ready to help you sell your home for the highest possible price ASAP

Bought with Christopher S Patterson • Patterson-Schwartz - Greenville
"My job is to find and attract mastery-based agents to the office, protect the culture, and make sure everyone is happy! "
12 Terry Drive Suite 204, Newtown, Pennsylvania, 18940, United States






