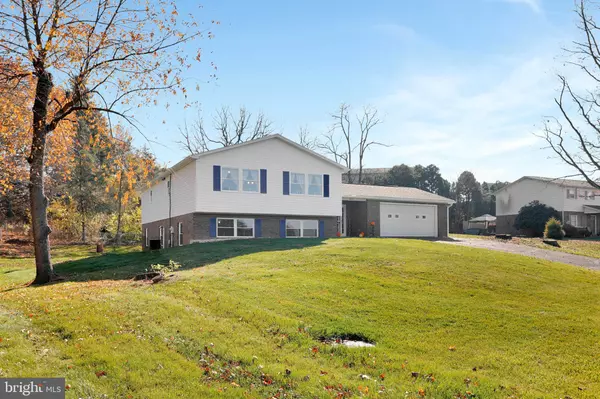$245,000
$245,000
For more information regarding the value of a property, please contact us for a free consultation.
5 Beds
3 Baths
2,568 SqFt
SOLD DATE : 12/28/2020
Key Details
Sold Price $245,000
Property Type Single Family Home
Sub Type Detached
Listing Status Sold
Purchase Type For Sale
Square Footage 2,568 sqft
Price per Sqft $95
Subdivision Kensington Heights
MLS Listing ID PAFL176334
Sold Date 12/28/20
Style Colonial,Split Level
Bedrooms 5
Full Baths 3
HOA Y/N N
Abv Grd Liv Area 2,568
Originating Board BRIGHT
Year Built 1972
Annual Tax Amount $3,958
Tax Year 2020
Lot Size 0.350 Acres
Acres 0.35
Property Description
This turnkey 5BR/3Bath home sits on a .33 acre lot and offers nearly 2,600 sqft of living space! Recently updated seamless gutters, siding, windows, 200 amp electrical service, appliances, flooring and paint make this home move-in ready! An inlaw suite (entire lower level!) offers a completely separate kitchen with updated appliances, cabinets and laundry room all with walkout access to the patio. The main level features an open floor plan concept between the living room, dining room and stunning kitchen. The master suite offers plenty of space and full bath with walk in shower. The recently installed pellet stove will keep you cozy and utility bills to a minimum on those cold winter nights! Other features worth noting - an oversized 2 car garage and storage shed. All you have to do is move in. Priced to sell, do not miss out on the opportunity to see this gorgeous home before its gone. Call Rick Today for your private tour!
Location
State PA
County Franklin
Area Hamilton Twp (14511)
Zoning RESIDENTIAL
Rooms
Other Rooms Primary Bedroom, Bedroom 2, Bedroom 3, Bedroom 4, Bedroom 5, Bathroom 2, Bathroom 3, Primary Bathroom
Basement Fully Finished
Main Level Bedrooms 3
Interior
Hot Water Electric
Heating Wood Burn Stove, Baseboard - Electric
Cooling Central A/C
Heat Source Electric, Other
Exterior
Parking Features Garage - Side Entry, Oversized
Garage Spaces 2.0
Water Access N
Accessibility None
Attached Garage 2
Total Parking Spaces 2
Garage Y
Building
Story 2
Sewer Public Sewer
Water Public
Architectural Style Colonial, Split Level
Level or Stories 2
Additional Building Above Grade, Below Grade
New Construction N
Schools
Middle Schools Faust Junior High School
High Schools Chambersburg Area Senior
School District Chambersburg Area
Others
Senior Community No
Tax ID 11-E10-86
Ownership Fee Simple
SqFt Source Assessor
Special Listing Condition Standard
Read Less Info
Want to know what your home might be worth? Contact us for a FREE valuation!

Our team is ready to help you sell your home for the highest possible price ASAP

Bought with Tammi M Hennessy • RE/MAX Realty Agency, Inc.
"My job is to find and attract mastery-based agents to the office, protect the culture, and make sure everyone is happy! "
12 Terry Drive Suite 204, Newtown, Pennsylvania, 18940, United States






