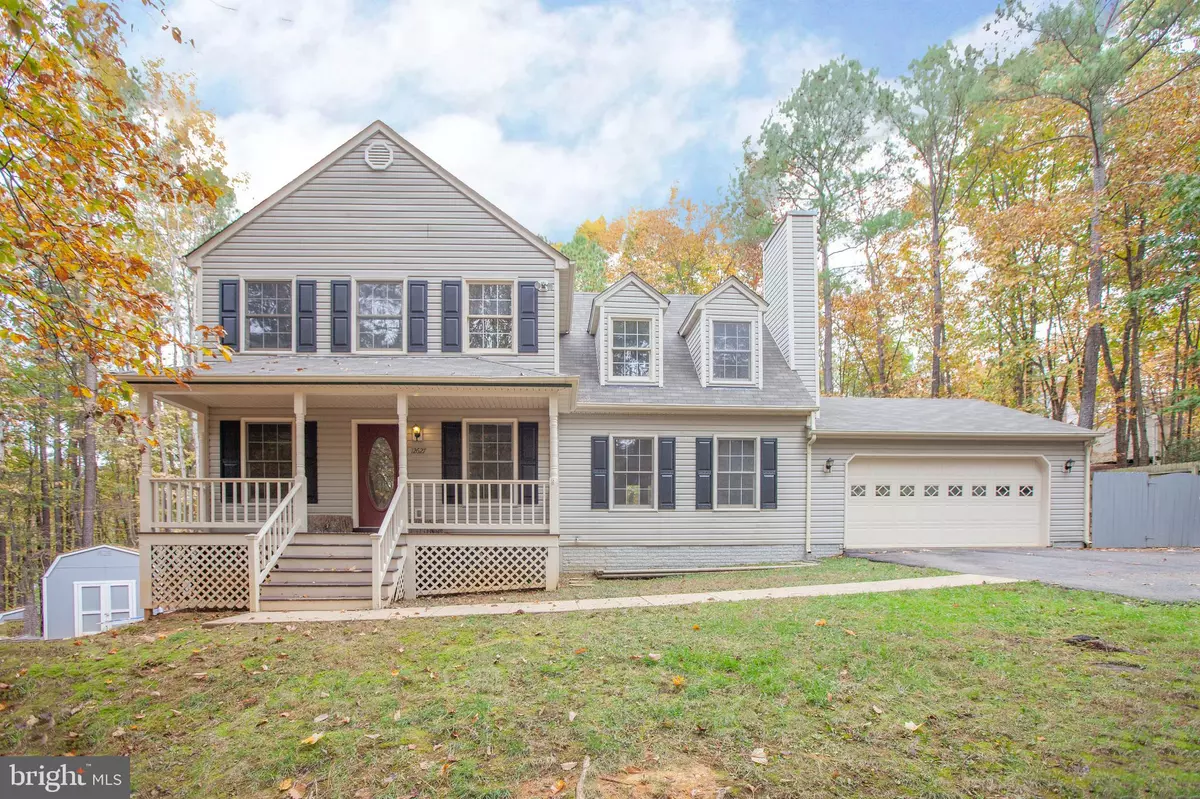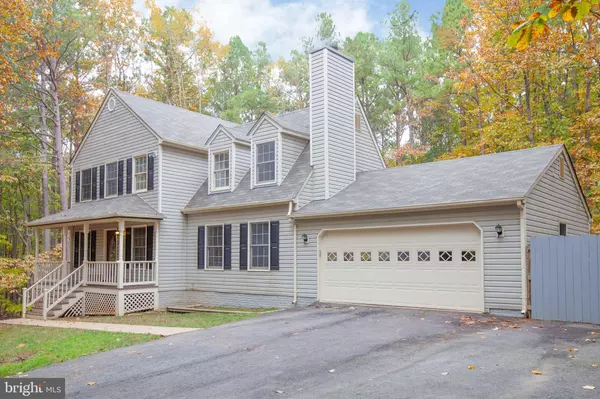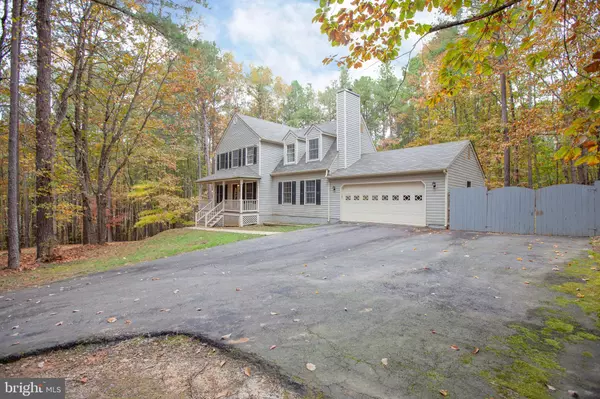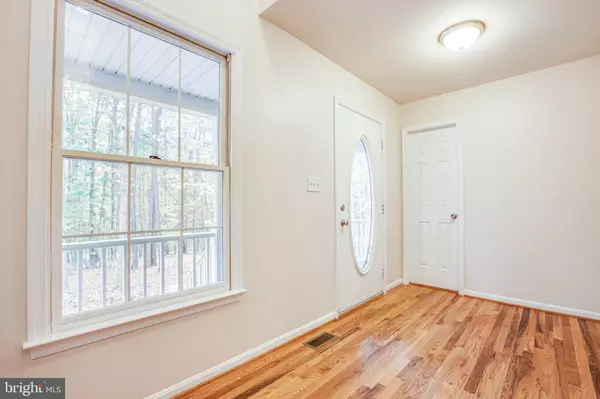$360,000
$365,000
1.4%For more information regarding the value of a property, please contact us for a free consultation.
5 Beds
3 Baths
2,646 SqFt
SOLD DATE : 01/06/2020
Key Details
Sold Price $360,000
Property Type Single Family Home
Sub Type Detached
Listing Status Sold
Purchase Type For Sale
Square Footage 2,646 sqft
Price per Sqft $136
Subdivision Banner Plantation
MLS Listing ID VASP217604
Sold Date 01/06/20
Style Colonial
Bedrooms 5
Full Baths 3
HOA Fees $41/ann
HOA Y/N Y
Abv Grd Liv Area 1,678
Originating Board BRIGHT
Year Built 1993
Annual Tax Amount $2,653
Tax Year 2017
Lot Size 1.730 Acres
Acres 1.73
Property Description
This beautiful 5 bedroom, 3 bath Colonial home sits on 1.73 wooded acres in Banner Plantation. The hardwood floors that welcome you in the foyer of the home flow to the open concept living/dining space where you will enjoy time with family and friends as the gas fireplace warms the room. The updated kitchen boasts granite countertops and stainless steel appliances. A master bedroom with 2 closets and a full bathroom complete the main level. Upstairs you will find 3 additional bedrooms and an updated full bathroom. New carpet and fresh paint throughout the top two levels of the home! You will look forward to summer when you can have fun swimming in your private in-ground pool within the fenced backyard! Pool pump and motor replaced in July 2018. The fully finished walk-out basement includes a generously sized living room, a full galley kitchen, flex space perfect for a dining table or desk, a large bedroom featuring a full bathroom and a walk-in closet, and a laundry room with washer/dryer hookups. Basement bedroom is NTC. Additional washer/dryer hookups in garage. February 2018 - New Hot Water Heater and Pressure Tank. August 2018 - New Roof. Located in Riverbend school district, close to shopping, and is just a short walk to Motts Run Reservior! This move-in ready home has so much to offer and could be yours just in time for the holidays!
Location
State VA
County Spotsylvania
Zoning RU
Rooms
Basement Fully Finished, Walkout Level
Main Level Bedrooms 1
Interior
Interior Features 2nd Kitchen, Carpet, Ceiling Fan(s), Combination Dining/Living, Floor Plan - Open, Pantry, Tub Shower, Upgraded Countertops, Walk-in Closet(s), Wood Floors, Entry Level Bedroom, Family Room Off Kitchen, Kitchen - Country
Heating Heat Pump(s)
Cooling Ceiling Fan(s), Central A/C
Flooring Carpet, Ceramic Tile, Hardwood, Laminated
Fireplaces Number 1
Fireplaces Type Gas/Propane, Mantel(s), Stone
Equipment Built-In Microwave, Dishwasher, Oven/Range - Electric, Refrigerator, Stainless Steel Appliances, Washer/Dryer Hookups Only
Fireplace Y
Appliance Built-In Microwave, Dishwasher, Oven/Range - Electric, Refrigerator, Stainless Steel Appliances, Washer/Dryer Hookups Only
Heat Source Natural Gas
Laundry Hookup
Exterior
Parking Features Garage - Front Entry, Garage Door Opener
Garage Spaces 2.0
Pool In Ground
Water Access N
Roof Type Shingle
Accessibility None
Attached Garage 2
Total Parking Spaces 2
Garage Y
Building
Story 3+
Sewer Septic < # of BR
Water Well
Architectural Style Colonial
Level or Stories 3+
Additional Building Above Grade, Below Grade
New Construction N
Schools
Elementary Schools Harrison Road
Middle Schools Chancellor
High Schools Riverbend
School District Spotsylvania County Public Schools
Others
Senior Community No
Tax ID 12C2-7R
Ownership Fee Simple
SqFt Source Estimated
Acceptable Financing Cash, Conventional, FHA, VA
Listing Terms Cash, Conventional, FHA, VA
Financing Cash,Conventional,FHA,VA
Special Listing Condition Standard
Read Less Info
Want to know what your home might be worth? Contact us for a FREE valuation!

Our team is ready to help you sell your home for the highest possible price ASAP

Bought with Cheryl A Jordan • Berkshire Hathaway HomeServices PenFed Realty
"My job is to find and attract mastery-based agents to the office, protect the culture, and make sure everyone is happy! "
12 Terry Drive Suite 204, Newtown, Pennsylvania, 18940, United States






