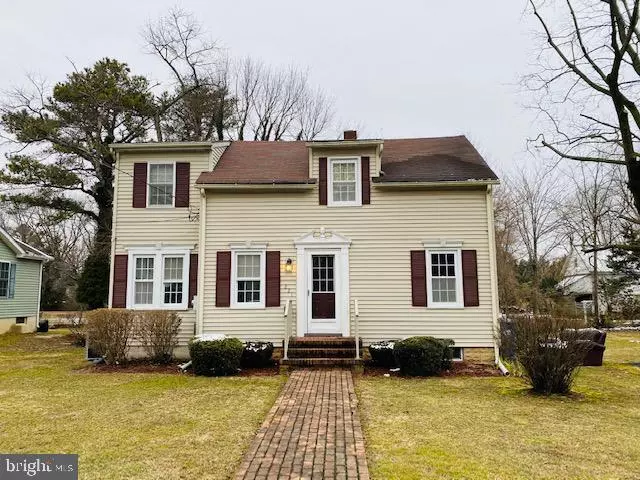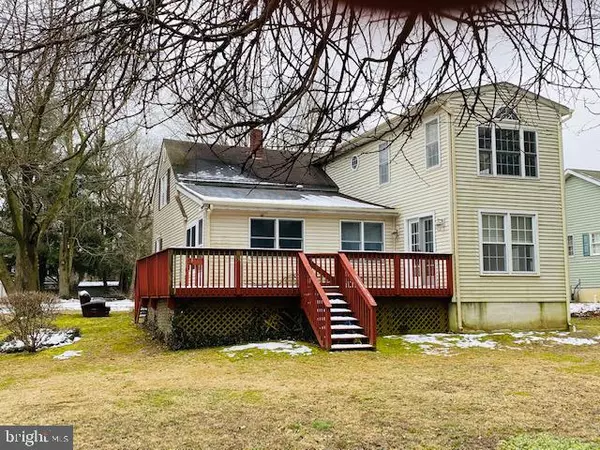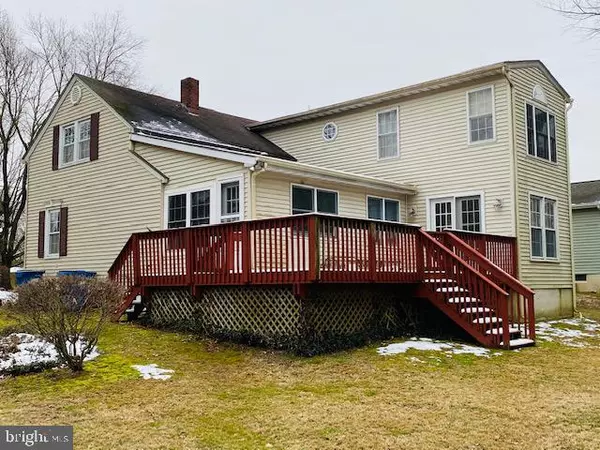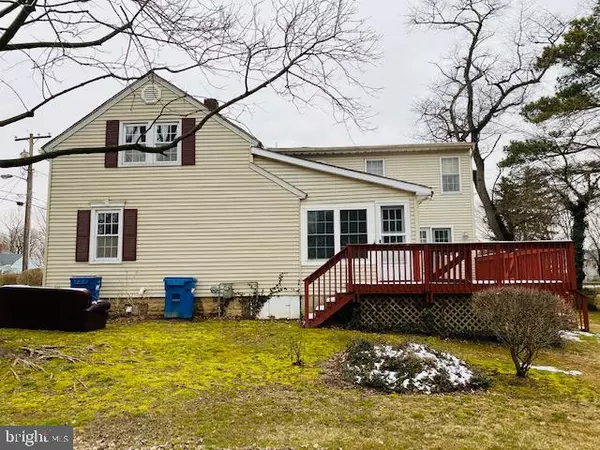$160,000
$179,900
11.1%For more information regarding the value of a property, please contact us for a free consultation.
3 Beds
3 Baths
1,884 SqFt
SOLD DATE : 03/25/2021
Key Details
Sold Price $160,000
Property Type Single Family Home
Sub Type Detached
Listing Status Sold
Purchase Type For Sale
Square Footage 1,884 sqft
Price per Sqft $84
Subdivision None Available
MLS Listing ID DEKT246540
Sold Date 03/25/21
Style Cape Cod
Bedrooms 3
Full Baths 2
Half Baths 1
HOA Y/N N
Abv Grd Liv Area 1,884
Originating Board BRIGHT
Year Built 1970
Annual Tax Amount $1,221
Tax Year 2020
Lot Size 8,100 Sqft
Acres 0.19
Lot Dimensions 60.00 x 135.00
Property Description
AS IS. This roomy, in- town Camden home is located just off desirable Main St. It i walking distance to CR schools and a short drive to shopping. This home needs some TLC, but offers great potential as a family home or an investment opportunity. Some upgrades include lovely cabinetry in the formal living room, laminate flooring, newer washer, and a new gas furnace/central air summer of 2020. This is the perfect home for entertaining as the bright, eat-in kitchen opens to the formal dining and living areas, as well as to the sizable family room. Walk out the French doors from the family room onto the generous deck, and enjoy the views of the spacious backyard. Additionally, there is a 1/2 bath off the kitchen, between the 1st floor and the basement. Next, head up the gorgeous hardwood stairs to find 3 bedrooms, 2 full baths, and an open area that could be used as a playroom, office etc. Need more space? The partial basement is finished with heat, drywall, and cabinets/shelving and could easily be turned into a small workshop or teen hangout space.. The basement laundry area has a rod for hanging clothes, as well as a storage/utility area. . (SF of the heated basement is not included in the total square footage). The entire home offers numerous windows, allowing for plenty of fresh air and sunshine. The exterior of the home has vinyl siding, vinyl clad windows, and a brick walkway and steps to the front door. There is ample room for a pool and/or storage shed in the backyard. This home is easy to show. Inspections are for informational purposes only.
Location
State DE
County Kent
Area Caesar Rodney (30803)
Zoning NA
Direction South
Rooms
Other Rooms Living Room, Primary Bedroom, Kitchen, Family Room, Bedroom 1, Bathroom 2
Basement Heated, Improved, Interior Access, Partial, Shelving, Sump Pump, Windows, Workshop
Interior
Interior Features Attic, Built-Ins, Carpet, Ceiling Fan(s), Combination Kitchen/Dining, Family Room Off Kitchen, Kitchen - Eat-In, Kitchen - Table Space, Pantry, Tub Shower, Window Treatments, Wood Floors
Hot Water Natural Gas
Heating Forced Air
Cooling Central A/C
Flooring Carpet, Hardwood, Partially Carpeted, Vinyl, Laminated
Equipment Dishwasher, Disposal, Dryer - Front Loading, Dryer - Gas, ENERGY STAR Clothes Washer, Exhaust Fan, Microwave, Oven - Single, Oven - Wall, Range Hood, Refrigerator, Washer, Water Heater
Furnishings No
Fireplace N
Window Features Double Hung,Double Pane,Energy Efficient,Replacement,Screens,Vinyl Clad
Appliance Dishwasher, Disposal, Dryer - Front Loading, Dryer - Gas, ENERGY STAR Clothes Washer, Exhaust Fan, Microwave, Oven - Single, Oven - Wall, Range Hood, Refrigerator, Washer, Water Heater
Heat Source Natural Gas
Laundry Basement
Exterior
Exterior Feature Deck(s)
Garage Spaces 2.0
Utilities Available Cable TV, Natural Gas Available, Phone Available, Water Available, Sewer Available
Water Access N
View Garden/Lawn
Roof Type Pitched,Asphalt
Street Surface Paved
Accessibility Doors - Swing In
Porch Deck(s)
Road Frontage City/County
Total Parking Spaces 2
Garage N
Building
Lot Description Backs to Trees, Cleared, Landscaping
Story 1.5
Foundation Block
Sewer Public Sewer
Water Public
Architectural Style Cape Cod
Level or Stories 1.5
Additional Building Above Grade, Below Grade
Structure Type Dry Wall
New Construction N
Schools
Elementary Schools W.B. Simpson
Middle Schools Fred Fifer
High Schools Caesar Rodney
School District Caesar Rodney
Others
Pets Allowed Y
Senior Community No
Tax ID NM-02-09411-02-5500-000
Ownership Fee Simple
SqFt Source Assessor
Security Features Smoke Detector
Acceptable Financing Cash, Conventional
Horse Property N
Listing Terms Cash, Conventional
Financing Cash,Conventional
Special Listing Condition Standard, Probate Listing
Pets Allowed Cats OK, Dogs OK
Read Less Info
Want to know what your home might be worth? Contact us for a FREE valuation!

Our team is ready to help you sell your home for the highest possible price ASAP

Bought with MELISSA L SQUIER • Keller Williams Realty Central-Delaware
"My job is to find and attract mastery-based agents to the office, protect the culture, and make sure everyone is happy! "
12 Terry Drive Suite 204, Newtown, Pennsylvania, 18940, United States






