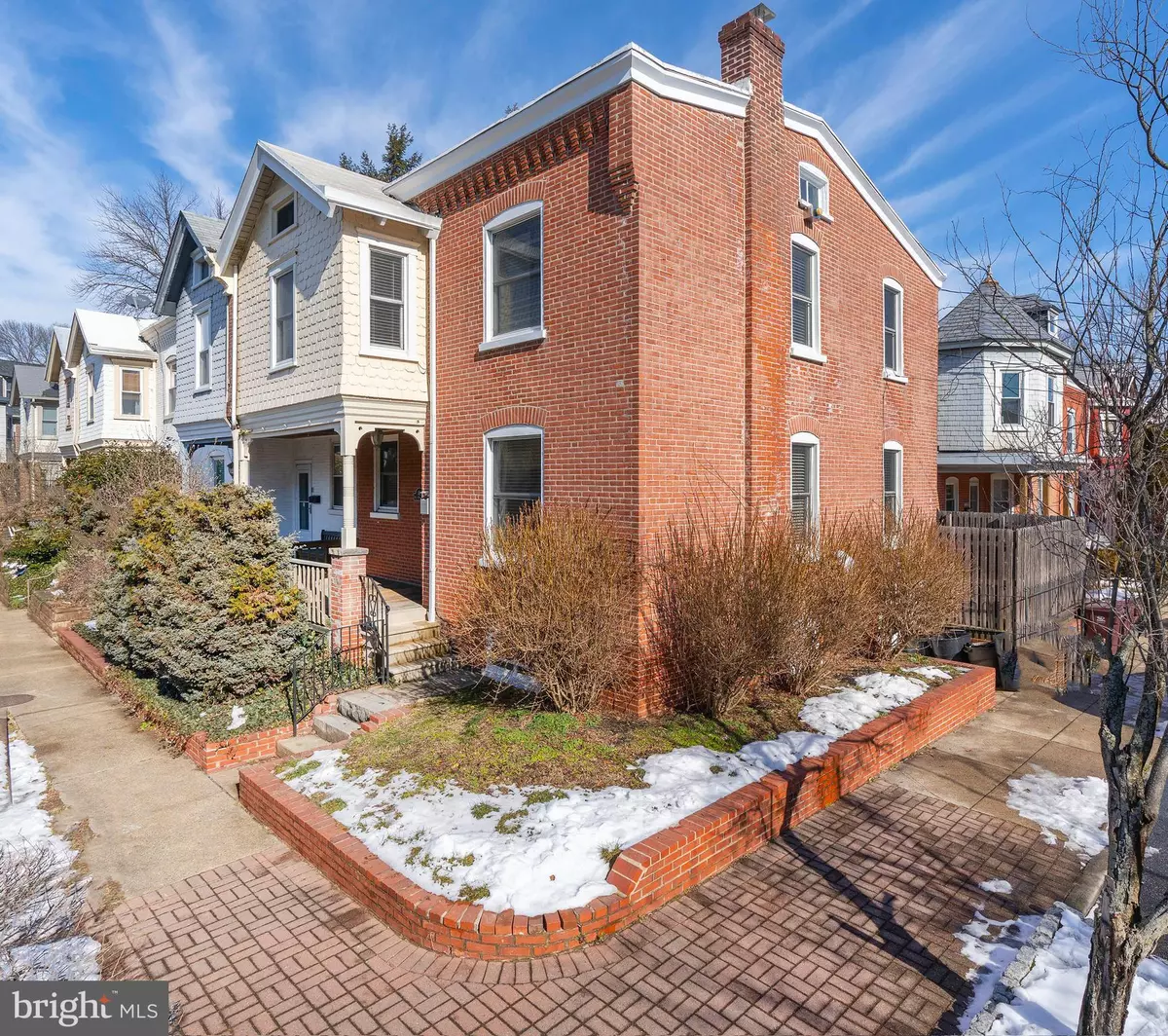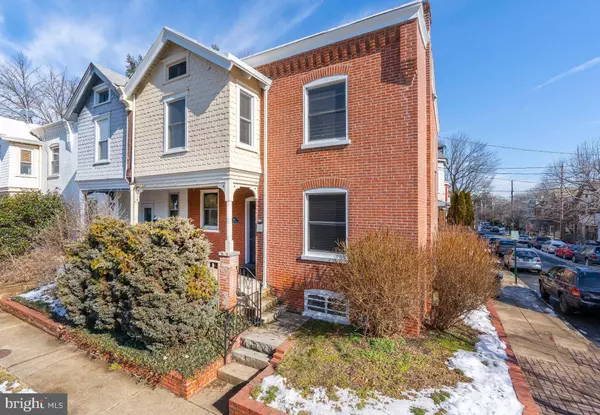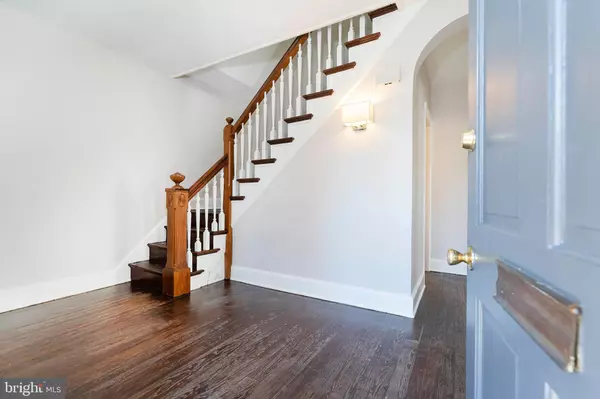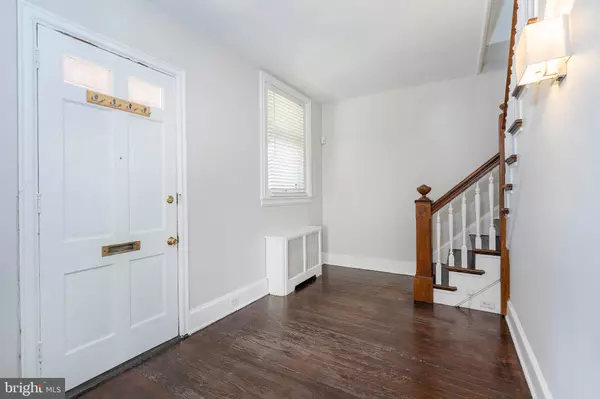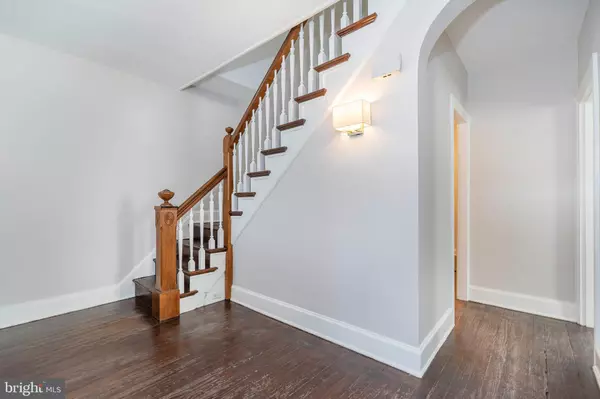$180,000
$175,000
2.9%For more information regarding the value of a property, please contact us for a free consultation.
4 Beds
2 Baths
1,450 SqFt
SOLD DATE : 03/17/2021
Key Details
Sold Price $180,000
Property Type Townhouse
Sub Type End of Row/Townhouse
Listing Status Sold
Purchase Type For Sale
Square Footage 1,450 sqft
Price per Sqft $124
Subdivision Brandywine Village
MLS Listing ID DENC518698
Sold Date 03/17/21
Style Colonial
Bedrooms 4
Full Baths 1
Half Baths 1
HOA Y/N N
Abv Grd Liv Area 1,450
Originating Board BRIGHT
Year Built 1910
Annual Tax Amount $1,631
Tax Year 2020
Lot Size 1,307 Sqft
Acres 0.03
Lot Dimensions 27.00 x 47.50
Property Description
Over $10K in recent updates/upgrades! Convenient city living in this 4 bedroom, 1.5 bath townhome located on a quiet tree-lined street in Brandywine Village. The character and charm of this home begins with the large front porch which is the perfect spot for relaxing or greeting guests. Enter the home via the spacious foyer and you'll notice the original pine floors and beautiful detailed banister. The foyer leads to a light-filled living room with an eye-catching exposed brick wall with unique accent lighting. The living room flows into the large dining room with charming details like a built-in corner cabinet and chair rail. The eat-in kitchen offers Stainless Steel appliances (built-in microwave, new dishwasher, new gas range/stove, newer refrigerator), Corian countertops, tile backsplash, gas cooking and plenty of cabinet space. Just off the kitchen, there's a mudroom, powder room and access to the back courtyard with a fenced-in brick patio. Upstairs there are 4 bedrooms and a full bath with white fixtures including a pedestal sink and bath tub. All new ceiling fans, and the home has been freshly painted with neutral colors! Very convenient to shopping, restaurants, Downtown Wilmington and Brandywine Park. Easy access to I-95 and 202. You'll definitely want to put this home on your tour!
Location
State DE
County New Castle
Area Wilmington (30906)
Zoning 26R-2
Rooms
Other Rooms Living Room, Dining Room, Kitchen, Basement, Mud Room
Basement Full
Interior
Interior Features Dining Area, Floor Plan - Traditional, Tub Shower, Wood Floors, Ceiling Fan(s), Chair Railings, Kitchen - Table Space
Hot Water Natural Gas
Heating Radiator
Cooling Central A/C
Flooring Hardwood
Equipment Built-In Microwave, Dishwasher, Disposal, Dryer, Oven/Range - Gas, Refrigerator, Stainless Steel Appliances, Washer, Water Heater
Fireplace N
Appliance Built-In Microwave, Dishwasher, Disposal, Dryer, Oven/Range - Gas, Refrigerator, Stainless Steel Appliances, Washer, Water Heater
Heat Source Natural Gas
Laundry Basement
Exterior
Water Access N
Accessibility None
Garage N
Building
Story 2
Sewer Public Sewer
Water Public
Architectural Style Colonial
Level or Stories 2
Additional Building Above Grade, Below Grade
New Construction N
Schools
School District Red Clay Consolidated
Others
Senior Community No
Tax ID 26-021.20-088
Ownership Fee Simple
SqFt Source Estimated
Special Listing Condition Standard
Read Less Info
Want to know what your home might be worth? Contact us for a FREE valuation!

Our team is ready to help you sell your home for the highest possible price ASAP

Bought with Karen Y Langston • Empower Real Estate, LLC
"My job is to find and attract mastery-based agents to the office, protect the culture, and make sure everyone is happy! "
12 Terry Drive Suite 204, Newtown, Pennsylvania, 18940, United States

