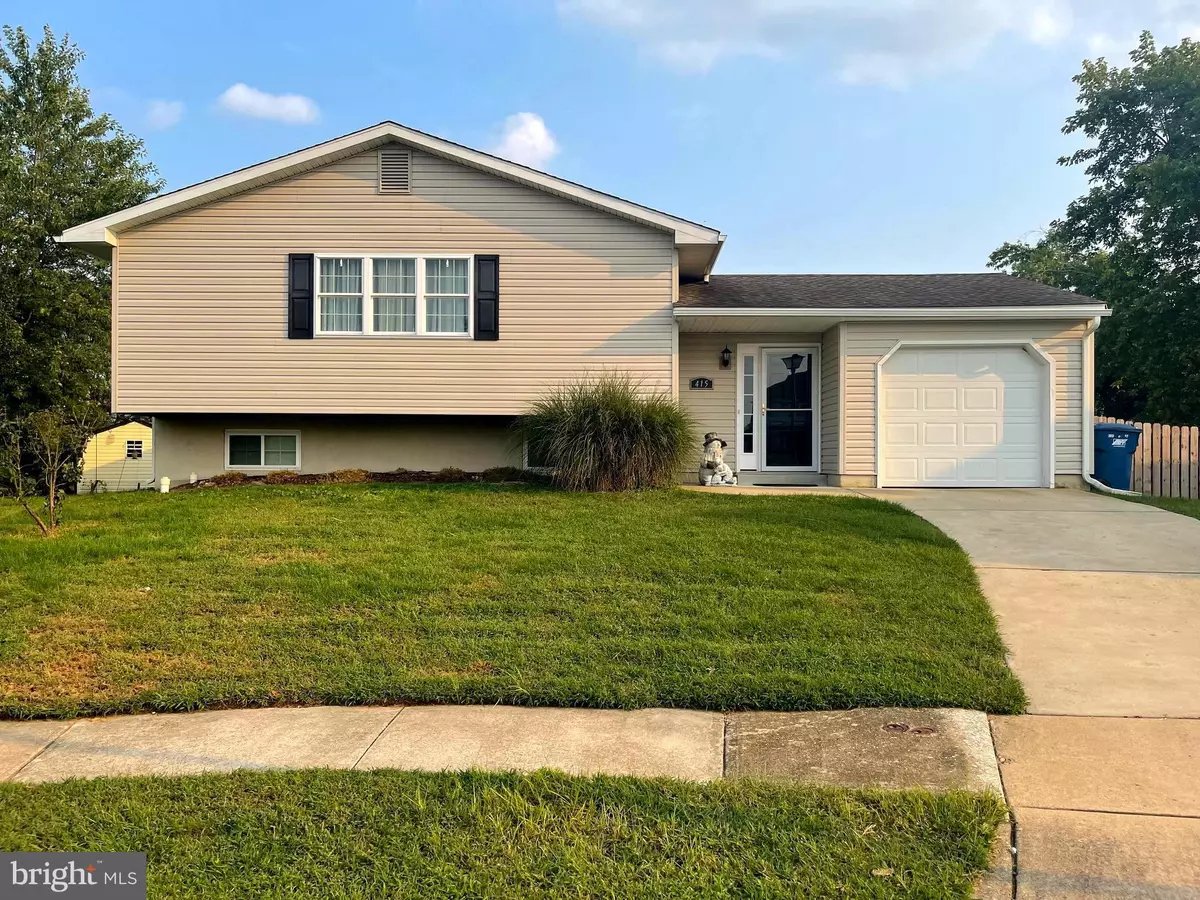$345,000
$330,000
4.5%For more information regarding the value of a property, please contact us for a free consultation.
5 Beds
2 Baths
2,731 SqFt
SOLD DATE : 11/17/2021
Key Details
Sold Price $345,000
Property Type Single Family Home
Sub Type Detached
Listing Status Sold
Purchase Type For Sale
Square Footage 2,731 sqft
Price per Sqft $126
Subdivision Rose Wood
MLS Listing ID DENC2007032
Sold Date 11/17/21
Style Ranch/Rambler,Raised Ranch/Rambler
Bedrooms 5
Full Baths 2
HOA Fees $1/ann
HOA Y/N Y
Abv Grd Liv Area 2,075
Originating Board BRIGHT
Year Built 1990
Annual Tax Amount $2,892
Tax Year 2021
Lot Size 0.290 Acres
Acres 0.29
Lot Dimensions 49.10 x 106.30
Property Description
Offers are due by 8pm Tuesday September, 21. Enjoy the best of everything with this spacious home sitting at the top of a quiet cul-de-sac in the desirable Rose Wood neighborhood. The main level features hardwood floors, high ceilings, detailed molding and recessed lighting in the living room, dining room and kitchen. For those desiring an open concept, this is the one for you. Prepare meals in your spacious kitchen area with its abundance of cabinets, granite counters, large island and stainless appliances while being a part of the fun and conversation. This level is completed by three bedrooms, all with ample closet space and a tiled bath with access from the hallway and master bedroom. The family/rec room is located on the lower level in addition to two other rooms with closets that can be used as bedrooms or office space along with a full bathroom and laundry/storage room. Basement has a propane heater and the flexible pipe was run to convert from electric cooking to gas if so desired. It would be very difficult to run out of space in this home. The front of the house has a nice long driveway providing additional parking and the spacious backyard is completely fenced and includes a matching shed for additional storage. Not one youll want to miss out on. Add it to your tour today.
Location
State DE
County New Castle
Area Newark/Glasgow (30905)
Zoning NCPUD
Rooms
Other Rooms Living Room, Dining Room, Primary Bedroom, Bedroom 2, Bedroom 3, Kitchen, Family Room, Bedroom 1, Bathroom 1, Additional Bedroom
Basement Full, Fully Finished
Main Level Bedrooms 3
Interior
Interior Features Kitchen - Island, Breakfast Area
Hot Water Electric
Heating Heat Pump - Electric BackUp, Forced Air
Cooling Central A/C
Flooring Wood, Fully Carpeted, Vinyl, Tile/Brick
Equipment Oven - Self Cleaning, Dishwasher
Fireplace N
Appliance Oven - Self Cleaning, Dishwasher
Heat Source Electric, Propane - Owned
Laundry Lower Floor
Exterior
Exterior Feature Patio(s)
Parking Features Garage - Front Entry
Garage Spaces 3.0
Water Access N
Roof Type Shingle
Accessibility None
Porch Patio(s)
Attached Garage 1
Total Parking Spaces 3
Garage Y
Building
Lot Description Cul-de-sac
Story 1.5
Foundation Other
Sewer Public Sewer
Water Public
Architectural Style Ranch/Rambler, Raised Ranch/Rambler
Level or Stories 1.5
Additional Building Above Grade, Below Grade
New Construction N
Schools
School District Christina
Others
Senior Community No
Tax ID 11-027.20-210
Ownership Fee Simple
SqFt Source Assessor
Acceptable Financing Conventional, VA, FHA 203(b)
Listing Terms Conventional, VA, FHA 203(b)
Financing Conventional,VA,FHA 203(b)
Special Listing Condition Standard
Read Less Info
Want to know what your home might be worth? Contact us for a FREE valuation!

Our team is ready to help you sell your home for the highest possible price ASAP

Bought with Desiderio J Rivera • EXP Realty, LLC
"My job is to find and attract mastery-based agents to the office, protect the culture, and make sure everyone is happy! "
12 Terry Drive Suite 204, Newtown, Pennsylvania, 18940, United States






