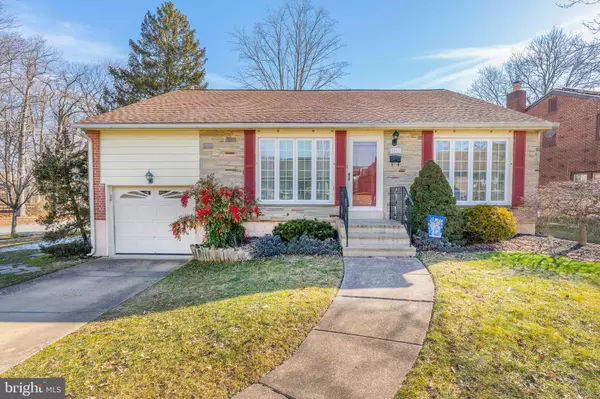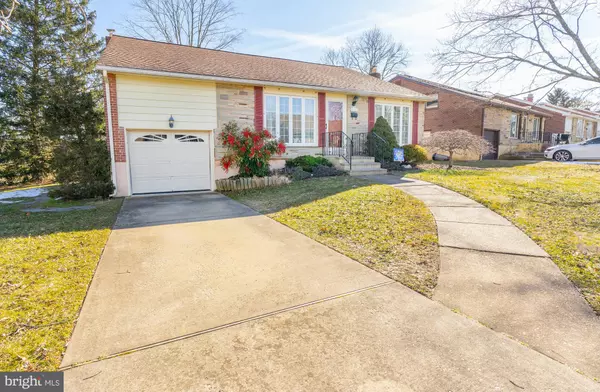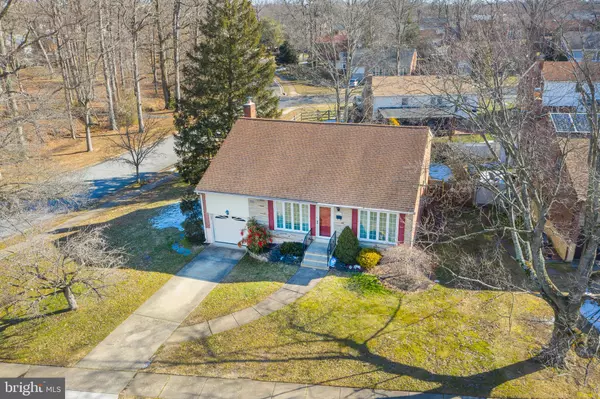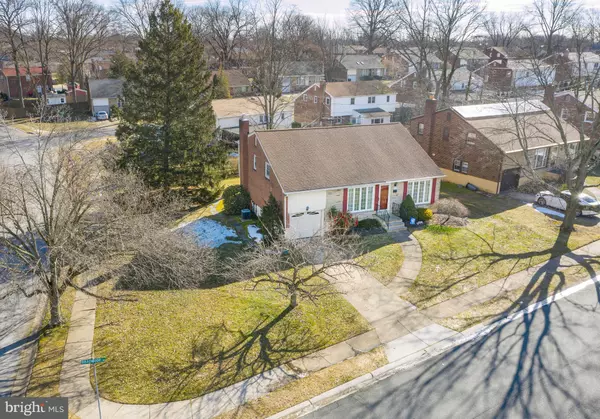$328,000
$328,000
For more information regarding the value of a property, please contact us for a free consultation.
3 Beds
3 Baths
2,810 SqFt
SOLD DATE : 04/02/2021
Key Details
Sold Price $328,000
Property Type Single Family Home
Sub Type Detached
Listing Status Sold
Purchase Type For Sale
Square Footage 2,810 sqft
Price per Sqft $116
Subdivision Fairfax
MLS Listing ID DENC521140
Sold Date 04/02/21
Style Split Level
Bedrooms 3
Full Baths 2
Half Baths 1
HOA Y/N N
Abv Grd Liv Area 1,850
Originating Board BRIGHT
Year Built 1956
Annual Tax Amount $2,317
Tax Year 2020
Lot Size 8,712 Sqft
Acres 0.2
Lot Dimensions 88.00 x 100.00
Property Description
Truly move-in ready and full of potential ! Take this beauty as it is and bask in the retro style, or update as you go ! Either way, this home is move-in ready, as attention to detail was never missed and expense was never spared. This house is the epitome of "strong bones" and impeccably clean, the pride of ownership will speak for itself. This cozy 3 bedroom, 2 and a half bath home sits on a spacious corner lot in the well established neighborhood of Fairfax. Upon entering, the main living room showcases new carpet and high ceilings providing ample natural light. The kitchen has been updated from the original and now offers tremendous storage space with 42" cabinets and newer appliances. Off the kitchen, the lower level family room offers additional entertaining space and a half bathroom. The lower level family room also offers convenient access to the utility room, garage and backyard. Upstairs, the 2nd floor showcases 3 generously-sized bedrooms with gorgeous hardwood floors and full bathroom. The primary bedroom offers its own en-suite bathroom. Like to entertain? The corner lot and rear patio are perfect for hosting guests. Not to mention, the incredibly convenient location with a grocery store, pharmacy and restaurants all in walking distance.Welcome Home !
Location
State DE
County New Castle
Area Brandywine (30901)
Zoning NC5
Rooms
Basement Garage Access, Interior Access, Outside Entrance, Partially Finished, Walkout Level, Windows
Interior
Interior Features Carpet, Cedar Closet(s), Combination Dining/Living, Kitchen - Eat-In, Wood Floors
Hot Water Natural Gas
Heating Forced Air
Cooling Central A/C
Flooring Carpet, Ceramic Tile, Wood
Equipment Built-In Microwave, Dishwasher, Disposal, Dryer - Gas, Oven/Range - Electric, Refrigerator, Washer
Window Features Double Pane
Appliance Built-In Microwave, Dishwasher, Disposal, Dryer - Gas, Oven/Range - Electric, Refrigerator, Washer
Heat Source Natural Gas
Exterior
Parking Features Additional Storage Area, Garage - Front Entry, Garage Door Opener, Inside Access
Garage Spaces 3.0
Water Access N
Accessibility None
Attached Garage 1
Total Parking Spaces 3
Garage Y
Building
Story 2.5
Sewer Public Sewer
Water Public
Architectural Style Split Level
Level or Stories 2.5
Additional Building Above Grade, Below Grade
New Construction N
Schools
School District Brandywine
Others
Senior Community No
Tax ID 06-090.00-167
Ownership Fee Simple
SqFt Source Assessor
Special Listing Condition Standard
Read Less Info
Want to know what your home might be worth? Contact us for a FREE valuation!

Our team is ready to help you sell your home for the highest possible price ASAP

Bought with Elizabeth L Mckee • Long & Foster Real Estate, Inc.
"My job is to find and attract mastery-based agents to the office, protect the culture, and make sure everyone is happy! "
12 Terry Drive Suite 204, Newtown, Pennsylvania, 18940, United States






