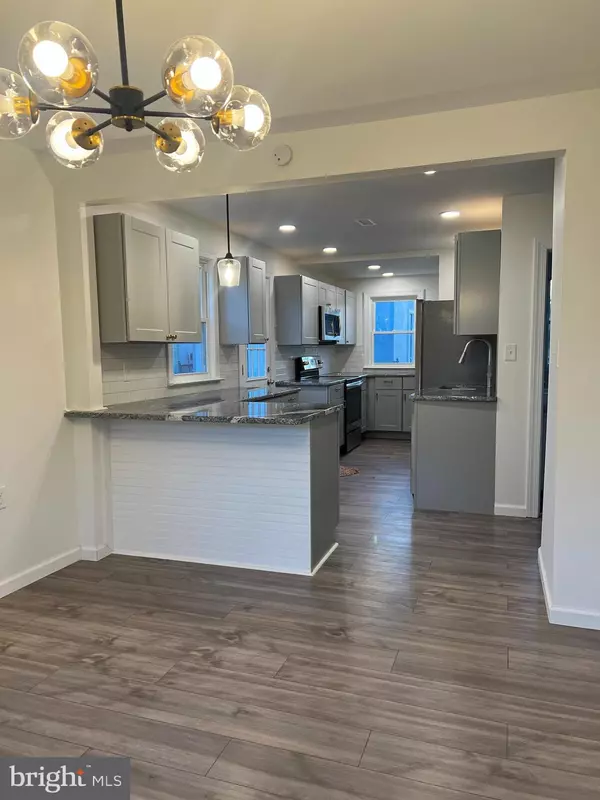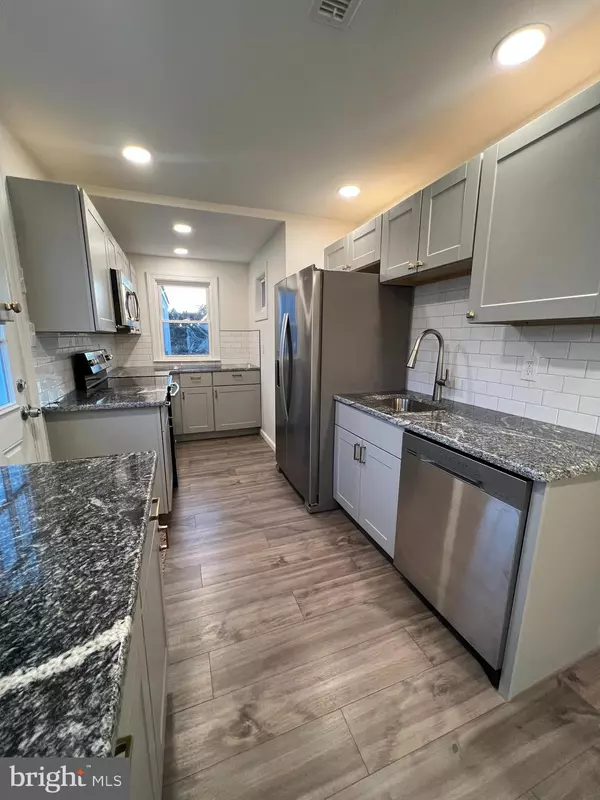$260,000
$267,500
2.8%For more information regarding the value of a property, please contact us for a free consultation.
3 Beds
2 Baths
1,300 SqFt
SOLD DATE : 03/17/2022
Key Details
Sold Price $260,000
Property Type Single Family Home
Sub Type Detached
Listing Status Sold
Purchase Type For Sale
Square Footage 1,300 sqft
Price per Sqft $200
Subdivision Leedom Estates
MLS Listing ID DENC2017308
Sold Date 03/17/22
Style Cape Cod
Bedrooms 3
Full Baths 2
HOA Y/N N
Abv Grd Liv Area 1,300
Originating Board BRIGHT
Year Built 1949
Annual Tax Amount $1,256
Tax Year 2021
Lot Size 6,098 Sqft
Acres 0.14
Lot Dimensions 55.00 x 110.00
Property Description
Welcome to this beautifully remastered cape cod style home with open kitchen dining floor plan. The home offers 3 bedrooms and 2 full bathrooms with detached garage. The kitchen design has ample cabinets and counter space which includes a peninsula with at least 2 person sitting option. Many updates include entire HVAC upgrade to the home which offers central heating and air coniditioning. The entire home has brand new pergo water resistant flooring throughout and luxury vinyl plank in the bathrooms. Each bathroom has custom tiled showers and upstairs bathroom has laundry hookup next to large primary bedroom. Home does have a first floor bedroom with its own exit to the backyard. First floor includes a full bathroom, bedroom and open concept dining kitchen. Second floor includes 2 large bedrooms with each room having custom seated dormers that add ample light to the rooms, ceiling fans and large closets. The driveway offers up to four car parking leading up to the detached garage. This home is located near 95, 495, 13, 9 and wilmington airport. Make sure to bring the family out to see this beauty Saturaday for our open house. Seller is asking for a Monday night deadline for offers. Please feel free to contact listing agent with any questions or schedule your private tour today.
Location
State DE
County New Castle
Area New Castle/Red Lion/Del.City (30904)
Zoning NC5
Rooms
Main Level Bedrooms 1
Interior
Interior Features Ceiling Fan(s), Combination Kitchen/Dining, Floor Plan - Open, Kitchen - Table Space, Recessed Lighting, Upgraded Countertops
Hot Water Electric
Heating Hot Water
Cooling Central A/C
Flooring Laminated
Equipment Built-In Microwave, Dishwasher, Oven/Range - Electric, Refrigerator, Stainless Steel Appliances, Washer/Dryer Stacked, Water Heater
Fireplace N
Window Features Replacement
Appliance Built-In Microwave, Dishwasher, Oven/Range - Electric, Refrigerator, Stainless Steel Appliances, Washer/Dryer Stacked, Water Heater
Heat Source Electric
Laundry Upper Floor
Exterior
Parking Features Additional Storage Area
Garage Spaces 1.0
Water Access N
Roof Type Architectural Shingle
Accessibility 2+ Access Exits
Total Parking Spaces 1
Garage Y
Building
Story 2
Foundation Slab
Sewer Public Sewer
Water Public
Architectural Style Cape Cod
Level or Stories 2
Additional Building Above Grade, Below Grade
Structure Type Dry Wall
New Construction N
Schools
School District Colonial
Others
Senior Community No
Tax ID 10-014.30-201
Ownership Fee Simple
SqFt Source Assessor
Acceptable Financing Cash, Conventional, FHA, VA
Horse Property N
Listing Terms Cash, Conventional, FHA, VA
Financing Cash,Conventional,FHA,VA
Special Listing Condition Standard
Read Less Info
Want to know what your home might be worth? Contact us for a FREE valuation!

Our team is ready to help you sell your home for the highest possible price ASAP

Bought with Kenneth Phillips • BHHS Fox & Roach - Hockessin
"My job is to find and attract mastery-based agents to the office, protect the culture, and make sure everyone is happy! "
12 Terry Drive Suite 204, Newtown, Pennsylvania, 18940, United States






