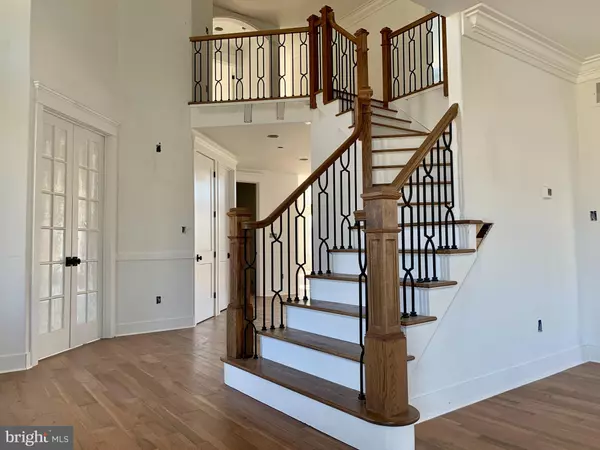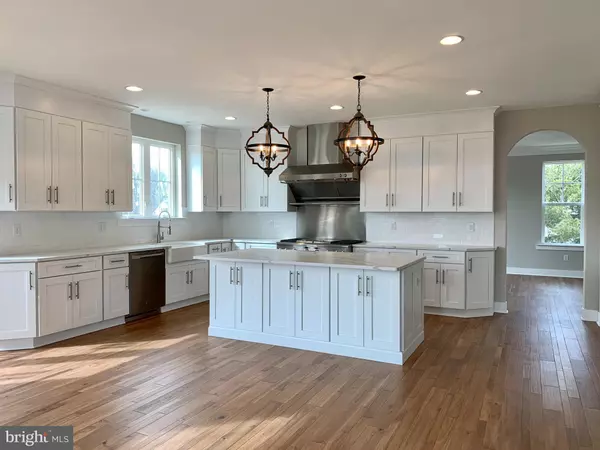$890,000
$890,000
For more information regarding the value of a property, please contact us for a free consultation.
4 Beds
4 Baths
4,011 SqFt
SOLD DATE : 03/01/2021
Key Details
Sold Price $890,000
Property Type Single Family Home
Sub Type Detached
Listing Status Sold
Purchase Type For Sale
Square Footage 4,011 sqft
Price per Sqft $221
Subdivision Crossroads At Mullica
MLS Listing ID NJGL269966
Sold Date 03/01/21
Style Colonial
Bedrooms 4
Full Baths 3
Half Baths 1
HOA Y/N N
Abv Grd Liv Area 4,011
Originating Board BRIGHT
Year Built 2020
Tax Year 2021
Lot Size 1.251 Acres
Acres 1.25
Lot Dimensions 170x306x192x271
Property Description
NEW CUSTOM HOME! 30 DAY DELIVERY! 4011 SQ FT Home, 4 Beds, 3.5 baths, 3 Car Garage, Full Basement, on a 1.2 acre lot in The Crossroads at Mullica, An Exclusive Custom Home Community. No need to spend another penny on upgrades! Be the first to own Nocentino Homes NEW open floor plan model that is sure to WOW even the pickiest buyer. This home is loaded with high quality upgrades already included in the price. Just choose your finishing touches and move right in! Some of the features include our signature estate style 8FT double door, hardwood flooring throughout the foyer, kitchen, living room, dining room, and powder room. 9FT ceilings on the first floor. Nocentino Homes signature wrought iron railings, 8FT estate height doors with rounded drywall corners and archways accent this stunning home. Beautiful open gourmet kitchen with upgraded soft close cabinets. Amazing center island, quartz countertops, farmhouse sink and many more extras that are a must have! Enjoy the peaceful natural sunlight in its grand two-story family room with an oversized gas fireplace. Rear staircase leads to the upstairs hall with hardwood flooring. ELEGANT ARCHWAY LEADING TO DOUBLE DOOR ENTRANCE TO OWNERS SUITE! Perfectly sized bedroom with step ceiling, and a spectacular wow sized walk in closet. Retreat to a soothing bath in the freestanding tub. There is also a princess suite with a walk-in closet and full bathroom. 2nd and 3rd bedrooms are joined by a Jack and Jill bath. Full 9' basement, 3 car extra deep garage on a 1.2 acre lot. This location is only 3 miles from the new Inspira Medical Center, 1.5 miles to local shopping, restaurants, post office, fitness center and medical offices. There is nothing like a Nocentino Home, where attention to detail and fine quality craftsmanship stand out in every home. New construction at its finest!
Location
State NJ
County Gloucester
Area South Harrison Twp (20816)
Zoning R
Rooms
Other Rooms Living Room, Dining Room, Primary Bedroom, Bedroom 2, Bedroom 3, Bedroom 4, Kitchen, Family Room, Basement, Foyer, Study, Laundry, Mud Room, Primary Bathroom, Full Bath, Half Bath
Basement Unfinished
Interior
Interior Features Wood Floors, Family Room Off Kitchen, Floor Plan - Open, Kitchen - Gourmet, Recessed Lighting, Upgraded Countertops, Walk-in Closet(s), Ceiling Fan(s), Crown Moldings, Formal/Separate Dining Room, Additional Stairway
Hot Water Natural Gas
Heating Forced Air
Cooling Central A/C
Flooring Hardwood, Ceramic Tile
Fireplaces Number 1
Fireplaces Type Gas/Propane
Equipment Built-In Microwave, Cooktop, Dishwasher
Fireplace Y
Window Features Energy Efficient
Appliance Built-In Microwave, Cooktop, Dishwasher
Heat Source Natural Gas
Laundry Main Floor
Exterior
Parking Features Garage - Side Entry, Garage Door Opener, Oversized, Inside Access
Garage Spaces 7.0
Utilities Available Cable TV Available, Under Ground
Water Access N
Roof Type Pitched,Shingle
Accessibility None
Attached Garage 3
Total Parking Spaces 7
Garage Y
Building
Lot Description Cleared, Level, Premium
Story 2
Sewer On Site Septic
Water Well
Architectural Style Colonial
Level or Stories 2
Additional Building Above Grade, Below Grade
Structure Type 9'+ Ceilings,High,Cathedral Ceilings,Vaulted Ceilings
New Construction N
Schools
High Schools Kingsway Regional H.S.
School District Kingsway Regional High
Others
Senior Community No
Tax ID 16-00004-00005 02
Ownership Fee Simple
SqFt Source Assessor
Acceptable Financing Conventional, Cash, VA
Listing Terms Conventional, Cash, VA
Financing Conventional,Cash,VA
Special Listing Condition Standard
Read Less Info
Want to know what your home might be worth? Contact us for a FREE valuation!

Our team is ready to help you sell your home for the highest possible price ASAP

Bought with Richard Jordan • BHHS Fox & Roach-Moorestown
"My job is to find and attract mastery-based agents to the office, protect the culture, and make sure everyone is happy! "
12 Terry Drive Suite 204, Newtown, Pennsylvania, 18940, United States






